Shower Head Placement Question
saraheesmith
10 months ago
last modified: 10 months ago
Featured Answer
Sort by:Oldest
Comments (36)
Sabrina Alfin Interiors
10 months agosaraheesmith
10 months agoRelated Discussions
Help with placement of shower door vs shower head
Comments (4)The builder messed it up and did tell me today that they would change it. However, he did point out I might have a problem reaching the shower controls if I put the door where I want it. Therefore, they've agreed to switch it to a sliding door. It will solve all of our issues. I'll just have to get used to getting in the shower on the other end...but based on the couple responses it sounds pretty normal to enter the shower on the same side as the head. Thanks for the input!...See MorePlacement of shower heads - master shower
Comments (2)Our shower is 6 x 4. We chose to install 2 valves. Valve 1 has a fixed showerhead and a rain shower on a 3-way diverter. Valve 2 has a handshower positioned near the teak corner bench. For a true dual shower you might want to install 2 fixed showerheads on opposite ends, and one central rain shower. For ease of cleaning, you might want to change one of the fixed showerheads to an adjustable handshower on a slide bar. It will still work the same as a fixed showerhead, but you could use it to rinse the shower down after cleaning. If you post a drawing of the shape of your shower, where the door will be, etc, etc. people can weigh in more....See MorePlacement of 2nd shower head/slide bar
Comments (1)I installed a Hansgrohe Croma 220 showerpipe in my remodeled shower in which both the shower head and hand shower are in one column. If I were to have a separate shower bar with hand shower, I'd place it next to the the valve and shower head. The diverter will still be on the wall with the faucet and shower head, I wouldn't want to have to swivel inside the shower to use the hand shower and, as your husband says, the shower bar and hand shower will stick out from the adjacent wall and get in your way....See MoreAdvice needed, layout for double shower, head placement and others
Comments (1)Hi. Our shower is 5 1/2 feet by 5 ft 2 in… and the bench was built 18 inches deep along one wall. We have a similar shower head placement as your plan. I’ll add pictures. It’s quite spacious for one… but two would be a crowd. The extra foot you have may make the difference for you though…. And depending on how deep your bench is… that could add or subtract space. I’m wondering if your bench placement will work out fantastically or be in the way. Maybe someone who has that placement will chime in. Best wishes on your build!...See Moresaraheesmith
10 months agoartemis_ma
10 months agolast modified: 10 months agosaraheesmith
10 months agosaraheesmith
10 months agosaraheesmith
10 months agochispa
10 months agoSabrina Alfin Interiors
10 months agoartemis78
10 months agolast modified: 10 months agosaraheesmith
10 months agosaraheesmith
10 months agosaraheesmith
10 months agochispa
10 months agocpartist
10 months agokl23
10 months agokl23
10 months agosaraheesmith
10 months agolast modified: 10 months agosaraheesmith
10 months agolast modified: 10 months agocpartist
10 months agosaraheesmith
10 months agosaraheesmith
10 months agosaraheesmith
10 months agolast modified: 10 months agocpartist
10 months agosaraheesmith
10 months agolast modified: 10 months agocpartist
10 months ago
Related Stories

BATHROOM DESIGNShower Curtain or Shower Door?
Find out which option is the ideal partner for your shower-bath combo
Full Story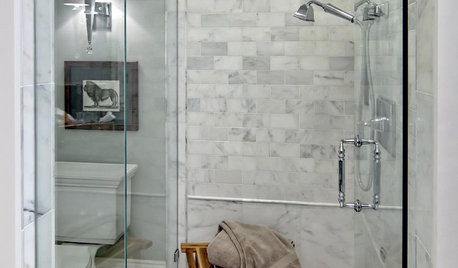
BATHROOM DESIGNHow to Settle on a Shower Bench
We help a Houzz user ask all the right questions for designing a stylish, practical and safe shower bench
Full Story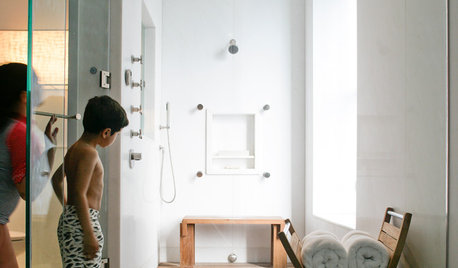
BATHROOM DESIGNHow to Place Shower Controls for Bathing Bliss
Body jets, handhelds and showerheads are only as good as their placement. Here's how to get it right
Full Story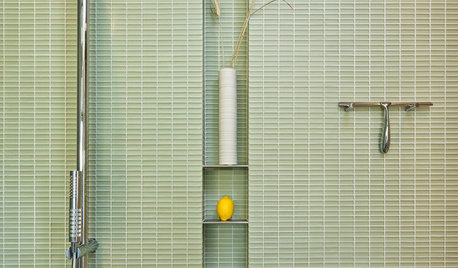
SHOWERS7 Stylish Ways to Stash the Shower Squeegee
Glass shower enclosures make this accessory a must, and there are many smart placement options
Full Story
BATHROOM DESIGNWhy You Might Want to Put Your Tub in the Shower
Save space, cleanup time and maybe even a little money with a shower-bathtub combo. These examples show how to do it right
Full Story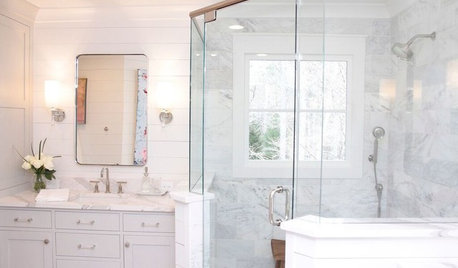
ROOM OF THE DAYRoom of the Day: Ditching the Tub for a Spacious Shower
A Georgia designer transforms her master bathroom to create a more efficient and stylish space for 2
Full Story
MOST POPULAR8 Questions to Ask Yourself Before Meeting With Your Designer
Thinking in advance about how you use your space will get your first design consultation off to its best start
Full Story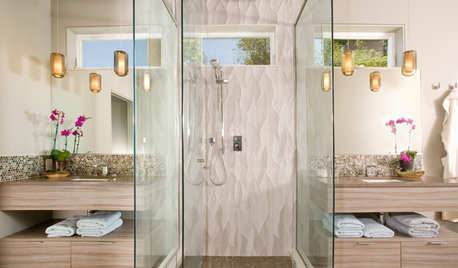
BATHROOM DESIGN8 Stunning and Soothing Shower Designs
Step into these brave bathroom designs, from Roman inspired to supermodern, and let the ideas wash over you
Full Story
BATHROOM DESIGNConvert Your Tub Space Into a Shower — the Tiling and Grouting Phase
Step 3 in swapping your tub for a sleek new shower: Pick the right tile and test it out, then choose your grout color and type
Full Story
LIGHTING5 Questions to Ask for the Best Room Lighting
Get your overhead, task and accent lighting right for decorative beauty, less eyestrain and a focus exactly where you want
Full Story



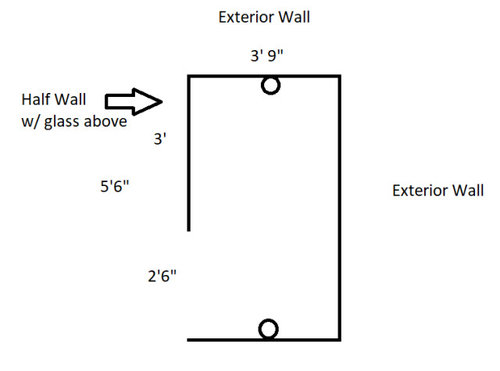
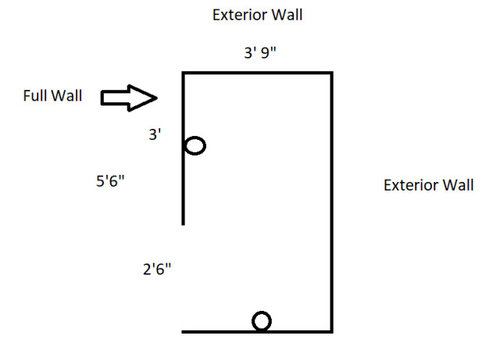
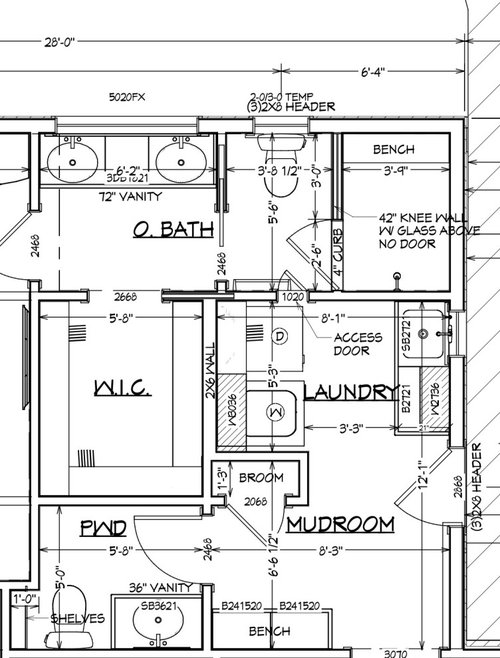



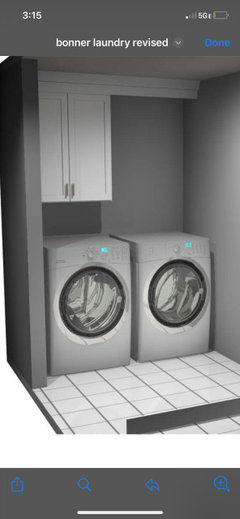


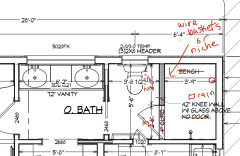


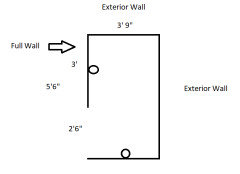
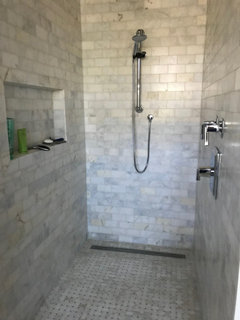
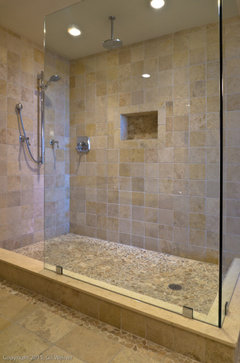



saraheesmithOriginal Author