Studio remodeling: conversion to 1-bedroom and furniture layout
Kelvin Andrade
10 months ago
last modified: 10 months ago
Related Stories
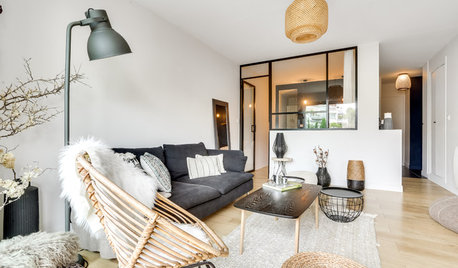
SMALL HOMESHouzz Tour: Studio Morphs Into a 1-Bedroom Apartment
A clothes lover’s home near Paris gets a separate sleep space, a dressing room and Scandinavian-inspired decor
Full Story
REMODELING GUIDESHow to Remodel Your Relationship While Remodeling Your Home
A new Houzz survey shows how couples cope with stress and make tough choices during building and decorating projects
Full Story
WORKING WITH PROSInside Houzz: No More Bumper Cars in This Remodeled Kitchen
More space, more storage, and the dogs can stretch out now too. A designer found on Houzz creates a couple's just-right kitchen
Full Story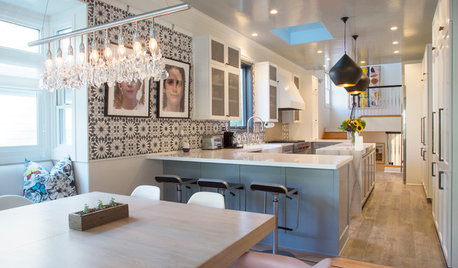
MY HOUZZMy Houzz: Remodeling Dreams Come True in a Queen Anne Victorian
The owners of an 1892 Northern California home overhaul their kitchen and freshen up their living spaces inside and out
Full Story
HEALTHY HOMEWhat to Know About Controlling Dust During Remodeling
You can't eliminate dust during construction, but there are ways to contain and remove as much of it as possible
Full Story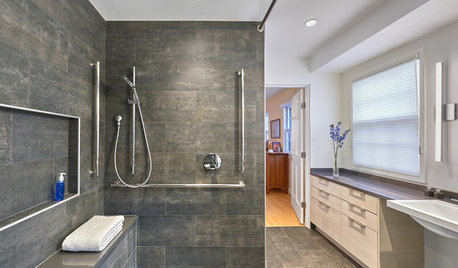
INSIDE HOUZZBaby Boomers Are Making Remodeling Changes With Aging in Mind
Walk-in tubs, curbless showers and nonslip floors are popular features, the 2018 U.S. Houzz Bathroom Trends Study finds
Full Story
MOST POPULARContractor Tips: Top 10 Home Remodeling Don'ts
Help your home renovation go smoothly and stay on budget with this wise advice from a pro
Full Story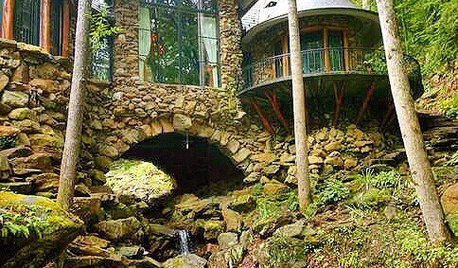
FUN HOUZZ31 True Tales of Remodeling Gone Wild
Drugs, sex, excess — the home design industry is rife with stories that will blow your mind, or at least leave you scratching your head
Full Story
MOST POPULAR8 Little Remodeling Touches That Make a Big Difference
Make your life easier while making your home nicer, with these design details you'll really appreciate
Full Story
INSIDE HOUZZHouzz Survey: See the Latest Benchmarks on Remodeling Costs and More
The annual Houzz & Home survey reveals what you can expect to pay for a renovation project and how long it may take
Full Story


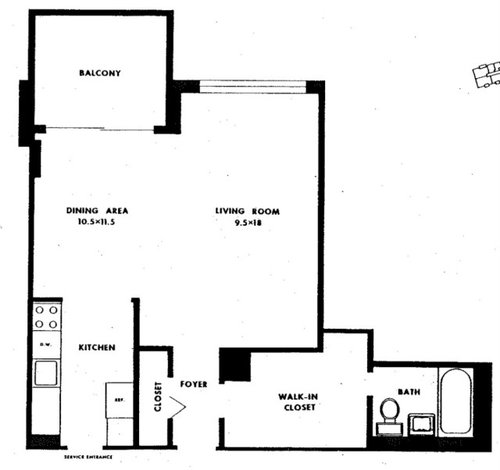
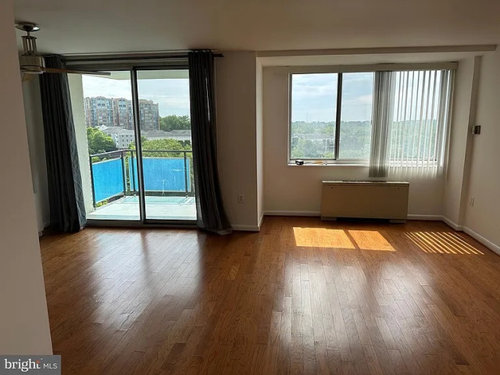
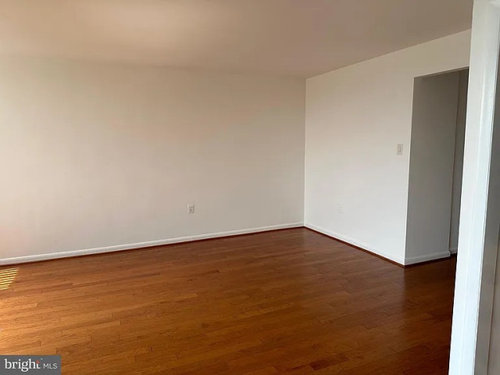

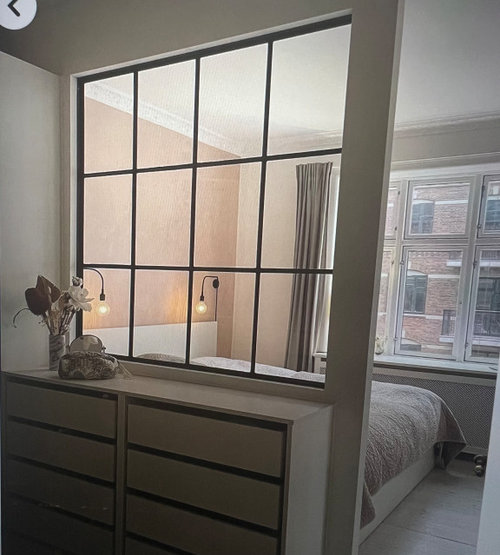


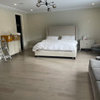


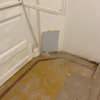
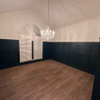
Sabrina Alfin Interiors
Kelvin AndradeOriginal Author
Related Discussions
Guest bedroom remodeling Do's and Don'ts
Q
Which layout for bedroom?
Q
Help with assisted living studio furniture layout
Q
Dual Bedroom_Office Space Furniture Placement
Q
AiFL
kazzh
lmckuin
elcieg
Rachel Lee
BeverlyFLADeziner
Kelvin AndradeOriginal Author