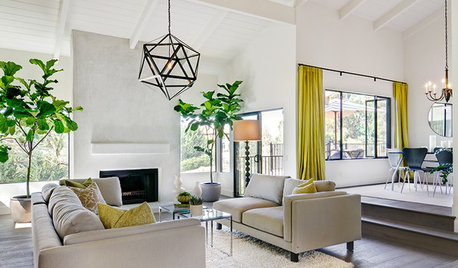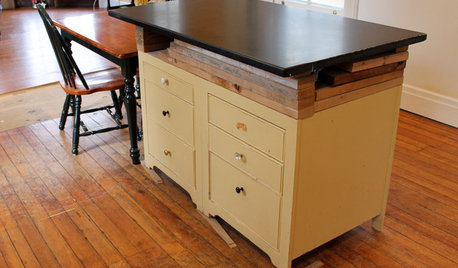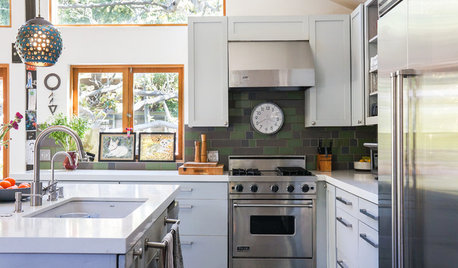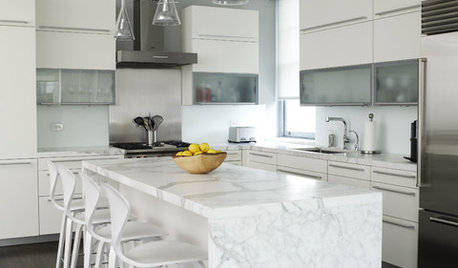The outdoor a/c unit in our roughly 3,000 sq ft home in the southeastern U.S. is kaput. We've had four different contractors give us estimates, and the results are all over the place. They are all licensed, insured, and seem honest. But I realize there is a sales aspect here (not a pejorative), and I'd really like some input from Reddit.
The house is a split level with three separate floors. The upper and bottom floors sit on top of each other, and then the middle floor is on the other side of the structure. It sits over a large garage that definitely ends up taking a lot of the cool air. The thermostat is on the lowest floor (none of which is below grade)
1 - The first estimate is from sort of the Walmart of HVAC companies in our metro area. They were out several times over the past month trying to fix the system, to no avail. Then they sent an engineer, who recommended replacement of the outdoor unit. We just bought this house in the winter (yes, sucks), and it turns out there is a mismatch in the system - outdoor unit is a 5 ton Goodman, but the evaporator coil is only rated to 3.5 tons. The indoor furnace is an off-brand unit that is also not compatible with a 5-ton outdoor unit. Forgive me if I'm misusing terms here.
Anyway, like I said, the first company recommended replacement of the outdoor unit (with another 5 ton), evaporator coil, and some additional work for a total of around $8k.
2 - the second company came out and said it didn’t make sense to replace only the outdoor unit, given that the indoor unit is fairly old and in fair (ie not good but not exactly bad) shape. I mentioned that even when the system was working (more or less), the air floor upstairs seemed weak, and it was a few degrees warmer up there.
He recommended replacement of both the indoor and outdoor units, with a 4-ton a/c, and a variable speed indoor unit (both Rheem). And then he recommended that we zone this system three ways, placing a thermostat on each floor. Our duct work is, apparently, already largely compatible with a zoning system, though this company wants to install two new return vents. They quoted us for both a 14.3 seer ($17,500 total) and a 16 seer ($22,500 total). Both variable.
3 - the third company came out and agreed that the work suggested by No. 1 (replacing the outdoor unit and coil only) wasn't economical. They also recommended a zoned system with a 4-ton outdoor unit and three separate zones (Trane). They didn't think they need to do anything to the duct work or add any returns, etc. They did quote me for a 14 seer, single speed unit with no zoning for just under $9k. Then they also quoted a 14 seer, single speed zoned system for $12k, and a 17 seer, variable speed system for $14,5.
4- the fourth company also agreed that No. 1's recommendation didn't make sense. They recommended a 5-ton, zoned system with two zones (top floor and bottom floor). Also Trane. They quoted me for a 18 seer full variable speed zoned system at $18,5, and a 15 seer single stage zoned system at $13,5. If I pay cash, those totals drop to $17k and $12,5k, respectively.
I've also talked with my dad, who is a general contractor. He has far more knowledge re: HVAC than I but is by no means an expert. He said he didn't think a zoned system was necessary, and that if it tends to be hotter upstairs (where we sleep), we could just move the thermostat to the top level. He recommended a variable speed system and said we could just leave the fan on low at all times...his view was that this would help distribute the cool air throughout the house. He also said there was no reason to go too high seer wise, as it likely wouldn't end up being a financial benefit in the long run.
So now I'm trying to decide what to do. I grew up in the north and now live more or less in the deep south. I like it cool when I sleep...like thermostat to 70 at the highest cool (although I've only ever had older HVAC systems). My wife feels the same way.
It does seem to make sense to replace both the indoor and outdoor unit if we're going to do this work. It also seems like a variable speed system would be the best choice. And then I think I get my dad's point about seer - it seems like so long as the system has variable speed capability, there isn't any reason for me to go over 14-15 seer. So really, I think I'm trying to decide between 4 ton and 5 ton, and whether to have a zoned system. But I would definitely welcome your input on any of that (include input designed to disabuse me of any of the ideas I expressed in this paragraph).
I get the feeling that I can call any of these companies and talk with them about changing things up - removing the zoning component, using a lower seer that still offers variable speed, etc.













shirlpp
Austin Air Companie
Related Discussions
Deciding between HVAC bids
Q
Bryant HVAC quote help
Q
Help deciding between Geothermal and Traditional HVAC
Q
Single HVAC zoned or two HVACs without zoned system
Q
Charles Ross Homes
mike_home
Elmer J Fudd
meltedvikingOriginal Author
mike_home
meltedvikingOriginal Author
sktn77a
mike_home
Charles Ross Homes
meltedvikingOriginal Author
Charles Ross Homes
Austin Air Companie
Charles Ross Homes
Austin Air Companie
Charles Ross Homes
mike_home
Charles Ross Homes
meltedvikingOriginal Author
Charles Ross Homes
mike_home
Charles Ross Homes
meltedvikingOriginal Author
Charles Ross Homes
mike_home
Austin Air Companie