Primary Bathroom: Toilet or Vanity in Front of Door?
uws2012
10 months ago
Featured Answer
Sort by:Oldest
Comments (53)
uws2012
10 months agocpartist
10 months agoRelated Discussions
Apron front bathroom sink--vanity? Help---
Comments (20)We finished our remodel except for a mirror over the sink and a recessed medicine cabinet on a corner wall... Thought I would post some photos of how,the vessel sink turned out installed recessed as an apron-front sink. The guy doing the remodel used local cabinet shop to fabricate the center 2-door vanity section to accomodate the install, added a stronger bottom shelf for the sink to rest on and cut the normal front stile to fill in the front opening... We used a remnant of Cambria Oakmoor Quartz with gray shadings vs the usual tan for countertop, a bench top in the tub/shower, and the niche bottoms. Found it at the fabricators our contractor favors and they were very good to work with. Pencil edges on all pieces but the tub bench...that is demi bullnose. Tub alcove and wall under window used the DalTile Modern Dimensions white matte 4x12 subway tile w/Florida Tile Bliss Iceland in niche backs. Moen Rothbury chrome single lever faucet for sink and tub/shower. Toilet is AS Town Square toilet, Princeton tub 30x60, and the AS Loft vessel sink... Vanity hardware Milan 6" in chrome...flooring is LVT click install from ProSource--Resista H2O--waterproof...in kind of driftwood gray, fairly uniform Went with a vibrant coral for the walls --SW Coral Reef--made up in Benjamin Moore eggshell and used in the linen closet walls as well. Trim is Super White. Electricians add added a Panasonic exhaust fan with heater/no light--because of joist spacing. Light fixture is from Wayfarer..I wanted a 4 but husband wanted a 3. There is a can in the tub alcove...both lights on dimmers. added a double outlet on corner left of the sink and an outlet behind the vanity, available inside second drawer on right....See MoreReno dilemmas primary bathroom rectangle
Comments (5)I REALLY trust my plumber. He is excellent, and he didn't want anything to do with my cast iron pipes and attic vents (one man show). My dad also advised against it because we have a near flat, tar and gravel roof and it's simply not that common for a residential plumber. The toilet vent also affects the shower vent, and I was leery of having an unfortunate venting disaster on my hands. Or a roof leak. At most, I could have talked him into a tankless toilet, but I have yet to read about one that maintains a sanitary appearance without daily cleaning. No thanks. Everything is out of the bathroom, including the doorway, and the partitioned wall. Jan, there was a small moment I considered taking the entire closet to add to the bathroom, and then use the neighboring bedroom as a closet. I guess I'll run that last one past my husband once more. Thoughts? We have room in the basement to make up the bedroom loss, or split the large room at the top of the hall into two, if need be. Leaving the design plan as is (took three feet of closet space), I will account for a small amount of linen storage. There's a large linen closet in a close-ish guest bath, and it hasn't bothered me to travel during laundry. We only use a couple robes/towels. Not a big deal. I posted this in another thread, but if anyone has inspo for this stone, please share it. I'm looking at 48x48" tiles for the floor/walls, and have the attached stone on hold for the vanity. Going for an art deco inspired look, however I don't think I can go that way with the tile because I refuse grout as much as possible. Vanity cabinet design pending, but it will be curvy. Zero threshold shower. Envelope cut for the shower floor. Glass panel likely-maybe a small door faucet-side for easy access. Intending to wall mount the cabinets. Toilet is already a wall mount. Design comments very welcome. Thank you!!! Pics: Stone on hold for vanity (moldavite quartzite), purchased faucet, and one of the shower heads, lights intended for pendant sconces, and beige and white examples of happy feet Athena tiles that I'm considering....See MoreWhat layout should we do for our primary bathroom?
Comments (34)Yeah, for the most part it’s pretty tidy and if I had some actual storage below the tabletop there’d be virtually nothing out. And I’d be open to a pocket door but our builder is pretty against them and thinks they’re a pain and can be troublesome down the road since you have to open up the wall if there’s an issue so I’m not sure it’s worth pushing them on. Could always do the external slider door over the closet as an alternate to an actual pocket door if we want to close that up and leave the hallway open. My thought was more being able to close off the makeup area if my husband is sleeping or something and I have the lights on in that space....See Morehelp with primary bathroom layout
Comments (39)If a wheelchair is in you future, rethink the entire layout of the entire house. If you're not in a wheelchair now and don't have a degenerative disease, your chances of being in a wheelchair as a part of natural aging is fairly remote. You're more likely to need a cane or a walker. And it would mean we are sude by side and we would still bump into each other. Lol. Eh, how often do you actually use the sinks at the same time? If one of you is an early riser and will be up and out before the other, why do you need duplicate sinks? Just closing the door off from the bathroom to the closet will pick up space in both rooms. One of the best things about this layout is that you can access the closet from the hallway ... and that it's just across from the laundry room. Given your desire to have an early riser not disturb the other, I think it's a great idea that you're able to get into the bathroom and get all of your clothes from the closet, and even escape through the closet without ever having to go back into the bedroom. Yes, this makes sense. I know others may disagree, but do what works for you. I think the OP's trying to figure out works for him or her. Had a friend with a dryer fire so I am paranoid about it. That's not paranoia ... that's good sense. Try to place your dryer on an exterior wall and clean your dryer vent twice a year. Other thoughts: - I think you'll have some trouble with that sink that shares a wall with the closet ... the pocket door won't share nicely with the plumbing for the sink. - On the other hand, a pocket door would work nicely on the laundry door. - Where will you hang towels for the tub and shower? - Where will you place the trash can for the sinks? - Curbless showers are hard to build right /may end up leaking. Consider instead a 2" threshhold (that's the minimum); it's next to nothing and a hospital wheelchair can even roll over it. - Since you are concerned about aging in place, consider taking the toilet out of the closet. Toilet closets are harder to clean and don't provide storage for medical needs at the toilet. Consider, instead, placing it at the end of a vanity behind a small pony wall. A bit of privacy without the negatives of the closet. - I'd forget the island in the closet. I'd rather have storage all around the edge of the huge closet and a nice stuffed stool in the middle where you could sit down while putting on your shoes /lay out your suitcase while packing....See MoreSabrina Alfin Interiors
10 months agolast modified: 10 months agobpath
10 months agouws2012
10 months agocpartist
10 months agolast modified: 10 months agouws2012
10 months agocpartist
10 months agouws2012
10 months agolast modified: 10 months agoKarenseb
10 months agouws2012
10 months agouws2012
10 months agoartemis78
10 months agouws2012
10 months agoAndrea C
10 months agouws2012
10 months agouws2012
10 months agoartemis78
10 months agouws2012
10 months agoremodeling1840
10 months agouws2012
10 months agoKarenseb
10 months agouws2012
10 months agoKarenseb
10 months agouws2012
10 months agouws2012
10 months agouws2012
10 months agouws2012
10 months agouws2012
10 months agoKarenseb
10 months agouws2012
10 months agoJennifer Hogan
10 months agouws2012
10 months agoJennifer Hogan
10 months agomaggieq
10 months agouws2012
10 months agolast modified: 10 months agoci_lantro
10 months agouws2012
10 months agouws2012
10 months ago
Related Stories
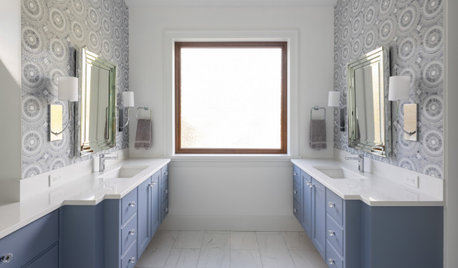
BATHROOM MAKEOVERSBathroom of the Week: Tub Removal Opens Up a Primary Bathroom
Beautiful marble mosaic tile, periwinkle paint and light-colored finishes brighten a once-dark space
Full Story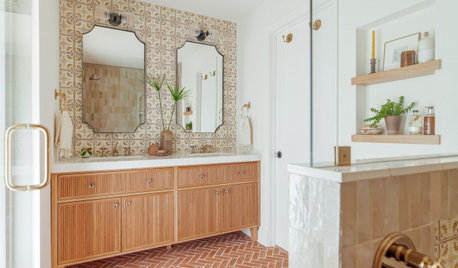
BATHROOM MAKEOVERSBathroom of the Week: Terra-Cotta Tile Warms a Primary Bathroom
A warm neutral palette creates an inviting feel that suits a Spanish Colonial house
Full Story
BATHROOM VANITIESShould You Have One Sink or Two in Your Primary Bathroom?
An architect discusses the pros and cons of double vs. solo sinks and offers advice for both
Full Story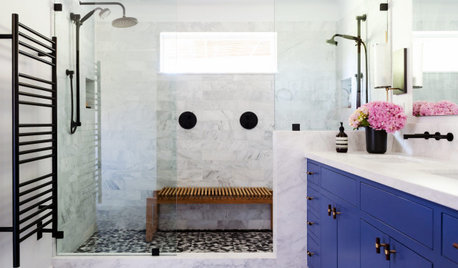
BATHROOM MAKEOVERSBathroom of the Week: Cobalt Vanity Energizes a Luxe Space
A designer mixes marble, a geometric tile pattern and a bold vanity in a primary bathroom for parents of young children
Full Story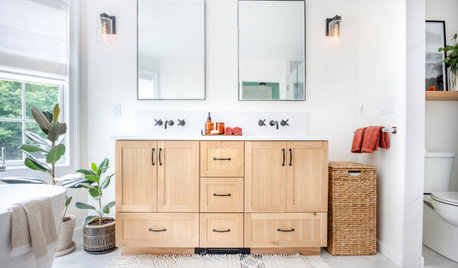
BATHROOM MAKEOVERSBathroom of the Week: Light and Airy With a Warm White Oak Vanity
A designer and a builder loosen up a layout with a freestanding tub, bright palette and glass-enclosed low-curb shower
Full Story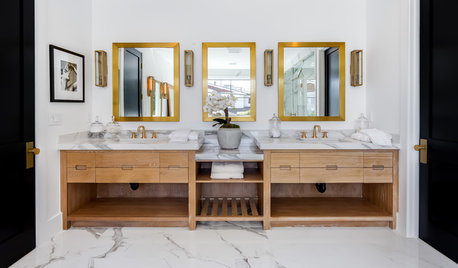
BATHROOM DESIGNHow to Know if an Open Bathroom Vanity Is for You
Ask yourself these questions to learn whether you’d be happy with a vanity that has open shelves
Full Story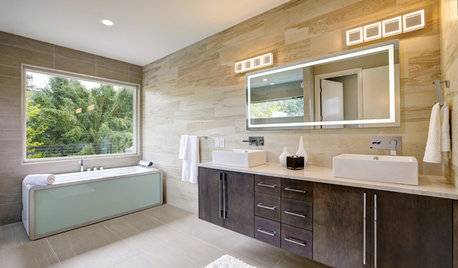
BATHROOM WORKBOOKHow to Choose Your Bathroom Vanity Lighting
Get tips on sconces, pendants, chandeliers, pot lights and LED strips — and find out where to place them
Full Story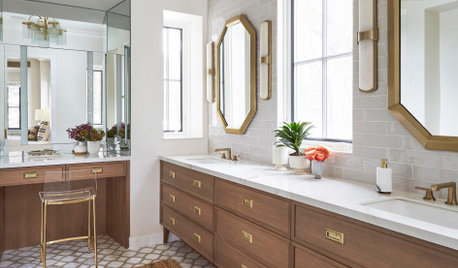
BATHROOM WORKBOOKA Step-by-Step Guide to Designing Your Bathroom Vanity
Here are six decisions to make with your pro to get the best vanity layout, look and features for your needs
Full Story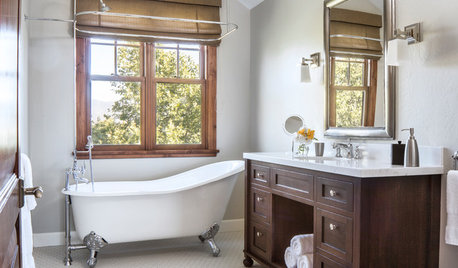
BATHROOM VANITIES13 Storage and Organizing Ideas for Your Bathroom Vanity
See smart solutions for drawers, pullouts and more
Full Story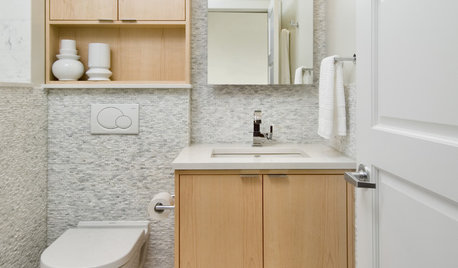
BATHROOM DESIGN15 Small-Bathroom Vanity Ideas That Rock Style and Storage
These floating vanities, repurposed dressers and open shelves offer creative and useful design solutions
Full Story


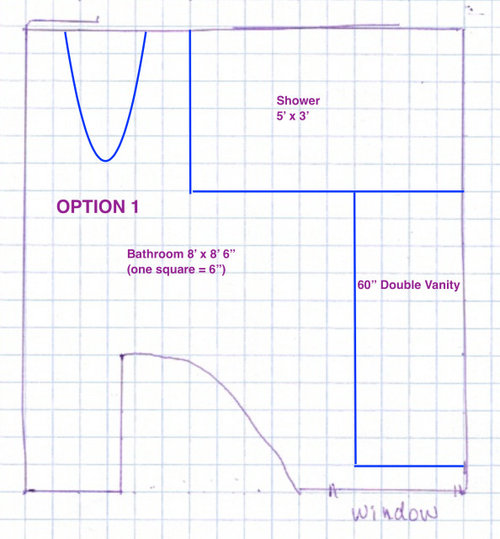
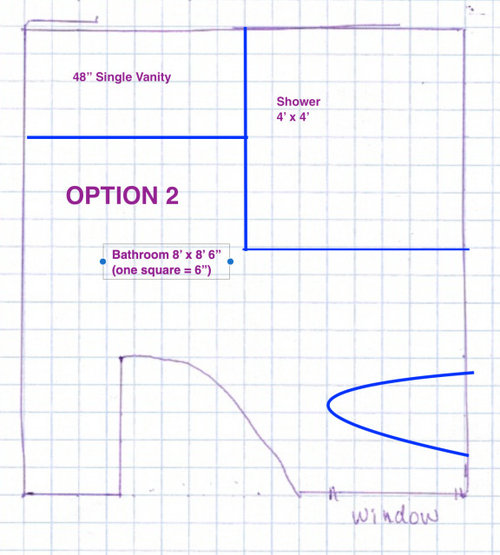
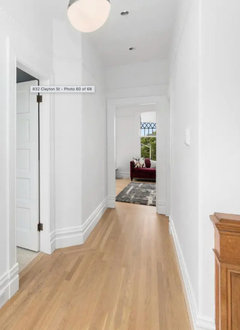
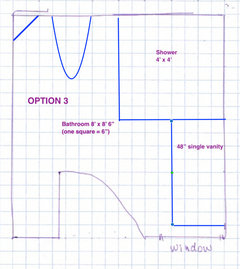
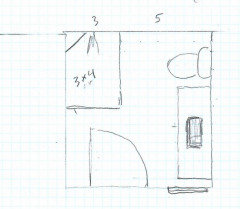
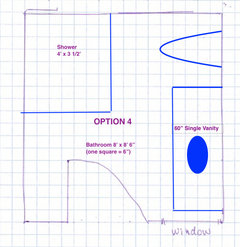
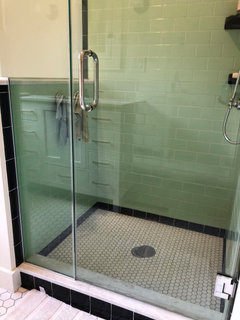
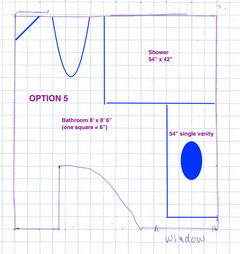
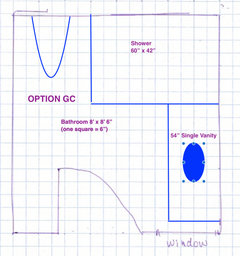
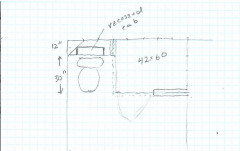
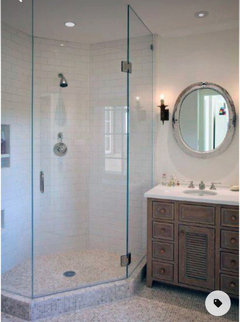
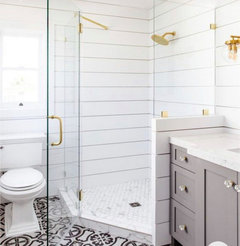
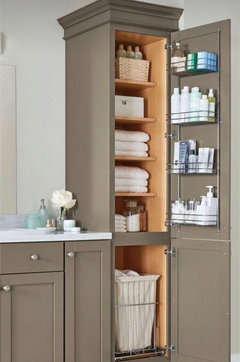
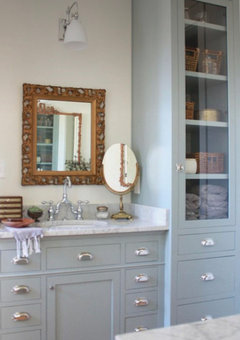
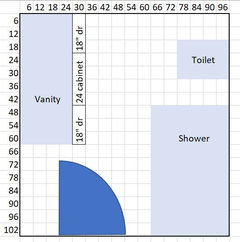




remodeling1840