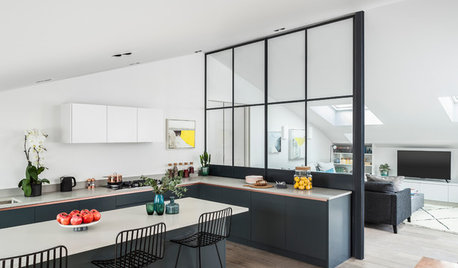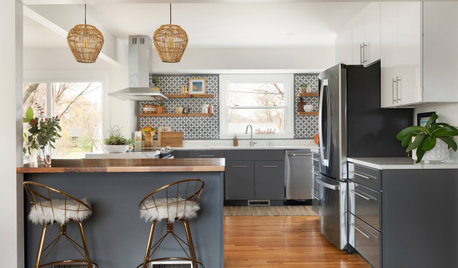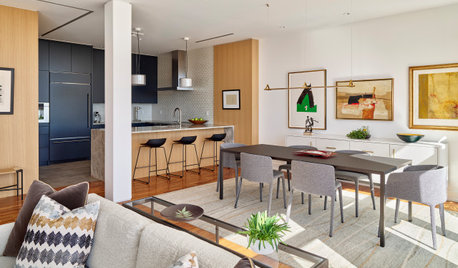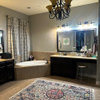Help with open plan living/entryway layout
Michelle Skinner
10 months ago
Featured Answer
Sort by:Oldest
Comments (7)
Michelle Skinner
10 months agoRelated Discussions
Living Room - Narrow & Open Floor Plan - Sofa Layout Help
Comments (9)I don't think the model layout hinders conversation but it's not enough seating for 6. Use newspaper or blue painters tape to layout the furniture in different configurations. Try the 2 sofas facing each other. 1 on the wall where the cabinet is now and 1 opposite. Another way would be 1 on the 3 windows wall and opposite it. 2 small scale swivel chairs could be added...See MoreLiving room layout help - 2 openings and the front entry door
Comments (13)I like the general layout you have, with maybe Beverly's change to some chairs for lightness. Large end-table and lamp in the corner -- that leaves room next to the door for a smaller entry table with a drawer, if you need a place to drop mail or hide mittens. Large piece of art over the two chairs or loveseat. I'd try to use all art in this space, and keep the family photos in the more residential/private zones. You don't necessarily need decor around the TV, although some prefer it....See MoreHelp create an entryway in open floor plan
Comments (3)I'd place a narrow entry table with framed mirror on the short wall near the stairs so you see it directly in front of you when entering the front door. Don't build anything in yet that might encroach on your furniture. I'd use the area by the front windows for a grouping of armchairs around a round coffee table, and then place a rectangular dining table between that seating area and your kitchen. I'd really give some thought to how you would like to use the space though. Since you have a family room on the other side of the house, it's nice to have comfortable seating in a quieter area like this. You may also want to include some sort of desk or work surface. Or buildin some sort of mudroom storage if this is the main entrance you would be using to the house. It really depends on your family and what you need....See MoreLarge Painting in Open Floor Plan Living Dining Entry Space
Comments (8)We would need to see how it relates to those spaces to comment. In your entry space it looks nice. I am not sure why you think it needs to be lit up. It appears there is plenty of natural light in that space during the day anyway. There are plenty of art lights on the market but frankly I never understood their use. They are such a distraction....See MoreYonder Way Designs
10 months agolast modified: 10 months agoMichelle Skinner thanked Yonder Way DesignsMichelle Skinner
10 months agolast modified: 10 months ago
Related Stories

HOMES AROUND THE WORLDHouzz Tour: 2-Bedroom Apartment Gets a Clever Open-Plan Layout
Lighting, cabinetry and finishes help make this London home look roomier while adding function
Full Story
HOMES AROUND THE WORLDColor Helps Zone an Open-Plan Space
Smart design subtly defines living areas in an opened-up family home in England
Full Story
LIVING ROOMSOpen-Plan Living-Dining Room Blends Old and New
The sunken living area’s groovy corduroy sofa helps sets the tone for this contemporary design in Sydney
Full Story
DECORATING GUIDESOpen-Plan Living: Partition Your Way to Comfortable Spaces
Double the functionality of a room or add structure to an open-plan space with creative partitioning
Full Story
MOST POPULARIs Open-Plan Living a Fad, or Here to Stay?
Architects, designers and Houzzers around the world have their say on this trend and predict how our homes might evolve
Full Story
DECORATING GUIDESHow to Plan a Living Room Layout
Pathways too small? TV too big? With this pro arrangement advice, you can create a living room to enjoy happily ever after
Full Story
HOMES AROUND THE WORLDRoom of the Day: Elegant Open-Plan Living in London
This living-dining-kitchen area in a period apartment is light and refined, with just a dash of boho style
Full Story
ARCHITECTUREOpen Plan Not Your Thing? Try ‘Broken Plan’
This modern spin on open-plan living offers greater privacy while retaining a sense of flow
Full Story
KITCHEN DESIGNKitchen of the Week: Warm and Inviting Style With an Open Layout
A designer helps a couple create a breezy floor plan and add style with sleek cabinets and welcoming wood details
Full Story
DECORATING GUIDES6 Open-Plan Dilemmas — and Tips for Overcoming Them
Combining living, dining and cooking zones can be tricky. Here’s how to make an open layout work for you
Full StorySponsored
Franklin County's Preferred Architectural Firm | Best of Houzz Winner







Michelle SkinnerOriginal Author