kitchen calculations not even close to available illuminaires.
InvivoCommunications
10 months ago
last modified: 10 months ago
Featured Answer
Sort by:Oldest
Comments (8)
Patricia Colwell Consulting
10 months agoKendrah
10 months agoRelated Discussions
Corner Cabinet Space Calculations and Analysis
Comments (66)This is the only website, where I've encountered any discussion about Asymmetrical Lazy Susans and the dreaded tight kitchen corner. Is the asymmetrical lazy susan a better option over the 33" lazy susan and/ or the blind corner cabinet? I know on paper, it should provide more visibility and accessibility, but does it, enough to make a difference? How much wider is the opening compared to the 33" lazy susan or 42" blind corner, exactly (my blind corner has a 12" opening)? Bottm line, is an asymmetrical lazy susan an improvement over other, not very good options? Is anyone aware of the possibility of custom asymmetrical lazy susans where a leg maybe up to 42" long? What would be the pros and cons of say a 42" x 32" asymmetrical cabinet? Does anyone have experience with this kind of cabinet, seen one in person? It's like pulling teeth to get any information. If it was a solution, you'd think it would be in demand and I'd find positive reviews from all the people who loathe blind corners and don't have an opening large enough for a pull-out. I have searched the internet and found nothing, no reviews or marketing, and one lonely image. I didn't even find much of anything for the 36/33 (alt 33/36) which I know is available from several name brands. I am just puzzled as to why there seems to be no consumer awareness. It makes me wonder what I am missing. Credit for photo goes to housemmo, sorry I cannot find the orignal thread....See MoreHow do you calculate kitchen drain height minimums?
Comments (5)Here's the update: Counter height ending up at 36 1/4" (Drain center was 22" up from the floor) Insinkerator (Badger 5) Moen 6 1/4" deep drop-in sink (I found one that was boxy and not too rounded near the sides, so it didn't "look" shallow.) I ended up with exactly 1" to spare on the vertical part of the disposer drain elbow, so a 7" deep sink might have worked, but it would have been really close. Cheers....See MorePhysicists, engineers and kin: how to calculate energy expenditu
Comments (20)Oh no, really? I've held out for all this time insisting stoves are close-enough fast and more ecologically supportable and all the rest, only to cave now and buy a MW and discover the rest of the world has come around to agreeing with my prejudices? I thought the microwaving-vegetables thing was supposed to preserve nutrients for the shortness of cooking? I have to say I have been loving it. I bought a fancy microwave cooker from an Asian market. It's an oblong plastic with raised ceramic holey device that supports the food; you put a little water in the bottom for steam. I dump veggies in and 2 minutes later they're crispy-cooked. It's a little easier than fiddling with the stupid steamer that's always tipping and never quite fits underneath the lid. Especially on a camp stove (which is thankfully back in its camping box after a year-hiatus in the hot-spot). Course, if I spent a little for a better steamer maybe everything would be comparable. blfenton - I hope you don't think this gross, but when I perform the ritual you relate, I just dump that first cup of clean warming-water right back in the pot. Or sometimes I toss it in dh's coffee maker. It's not turned on so it just sits there for a half-day until next it is. Still, I guess your point is you need to *heat* 2 cups for every one drunk, not the loss of the first cup. I guess the take-home message is, MW's aren't sensible for heating water or simple liquids like soup. They may be for more complex dishes like a casserole. And they may be comparatively poor nutrient-wise for steaming veggies. How about for reheating tea? Is it better to use a low-voltage cup-heater and leave it turned on all day or let that cup cool down and zap it when ready? (no other choices available)....See MoreHow close is too close for ceiling fans?
Comments (12)Since I do not have any ceilings on the first floor higher than 8', and on the 2nd floor, 9', perhaps this is why I don't "get" the idea. I did have two in my house - one on the sunporch and we put one in the kitchen. The one in the kitchen was a huge nuisance - with multiple dogs/cats at that time, cleaning it was a daily task and all it did was stir up the pet hair being "discharged" from all these pets. Better to keep it low, on the floor where a quick wipe with a Swifter could gather it all up. I used to use the one on the porch (it is reversible) but find I really don't need it. I did leave it up "just in case" when I re-did the ceiling in true painted beadboard. It's a very old one with lovely real stained wood blades and it just looks nice on the porch; I do rarely turn it on, though. I do not live in the desert SW, but I do live in KY where the humidity is horrendous during many months of the year. What I finally had to bring myself to was to accept that I needed to have the HVAC running year 'round and rarely (really NEVER!), open a window. I LOVE open windows and natural air, but I also have allergies, and the Ohio River Valley is awful - always some sort of pollen/air alert day. I pay a very high price, health wise, for an open window. Perhaps fans are needed for these enormous beamed ceilings, in order to heat and cool. But if so, my question is how on earth do you get up there to clean the danged things? I would rather have more reasonable ceiling heights and no fans, but that's just my personal preference. With normal ceiling heights and a zoned HVAC system, I have no need for fans....See MoreJAN MOYER
10 months agoInvivoCommunications
10 months agoInvivoCommunications
10 months agoJAN MOYER
10 months agolast modified: 10 months agoJennifer Hogan
10 months ago
Related Stories

KITCHEN DESIGNOpen vs. Closed Kitchens — Which Style Works Best for You?
Get the kitchen layout that's right for you with this advice from 3 experts
Full Story
KITCHEN DESIGNHave Your Open Kitchen and Close It Off Too
Get the best of both worlds with a kitchen that can hide or be in plain sight, thanks to doors, curtains and savvy design
Full Story
KITCHEN DESIGNKitchen Design Fix: How to Fit an Island Into a Small Kitchen
Maximize your cooking prep area and storage even if your kitchen isn't huge with an island sized and styled to fit
Full Story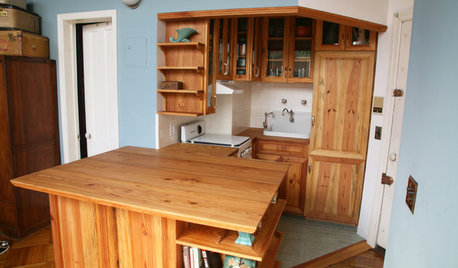
SMALL KITCHENSKitchen of the Week: Amazing 40-Square-Foot Kitchen
This tiny nook with almost all reclaimed materials may be the hardest-working kitchen (and laundry room!) in town
Full Story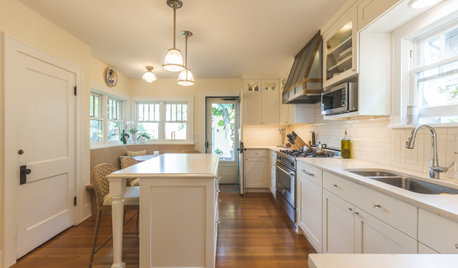
KITCHEN MAKEOVERSKitchen of the Week: Pro’s Own Kitchen Adds Storage Aplenty
A Montana architect upgrades her kitchen with smart storage solutions, a slim island and a beer stein display case
Full Story
KITCHEN DESIGNKitchen Sinks: Antibacterial Copper Gives Kitchens a Gleam
If you want a classic sink material that rejects bacteria, babies your dishes and develops a patina, copper is for you
Full Story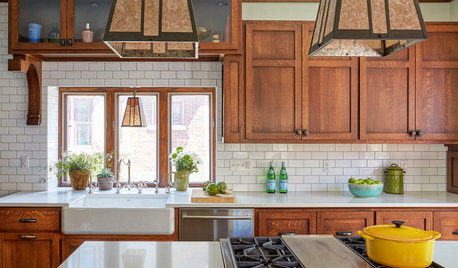
KITCHEN DESIGNKitchen of the Week: The Making of an Arts and Crafts Kitchen
Richly stained wood cabinets and millwork honor an iconic style that rarely extended into the kitchen
Full Story
KITCHEN DESIGNKitchen Remodel Costs: 3 Budgets, 3 Kitchens
What you can expect from a kitchen remodel with a budget from $20,000 to $100,000
Full Story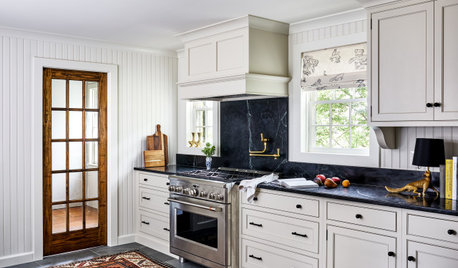
HOUSEKEEPINGHow to Keep Your Kitchen’s Stainless Steel Spotless
Consider these 6 cleaning tips for maintaining your stainless steel appliances and surfaces
Full Story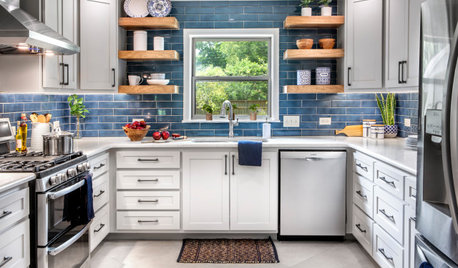
KITCHEN STORAGEGet the Most Out of Your Kitchen’s Undersink Area
Clever solutions can turn this awkward space into a storage workhorse for cleaning supplies and more
Full StorySponsored
Columbus Area's Luxury Design Build Firm | 17x Best of Houzz Winner!



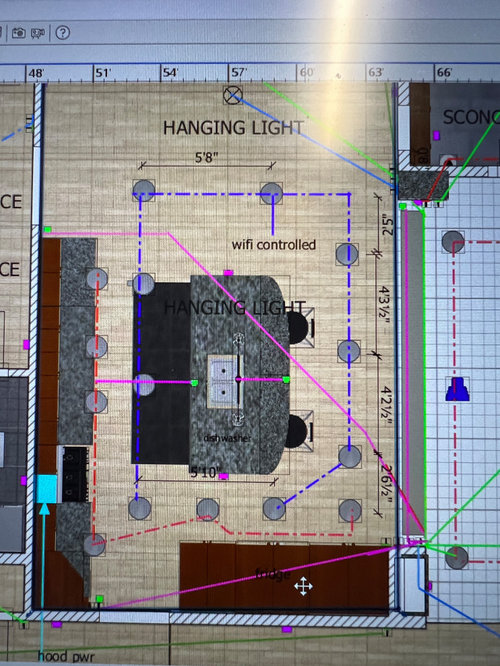


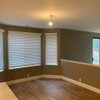


3onthetree