U shaped, H shaped, or something else?
drcindy
10 months ago
Featured Answer
Comments (12)
Mark Bischak, Architect
10 months agoHU-249558342
10 months agoRelated Discussions
robo's u-shaped 2tone kitchen reveal
Comments (57)tbb123! Thanks so much for all your help with getting the layout of this kitchen right. The kitchen is great to live and work in and my husband, the cook, really appreciates the workspace. My only regret is not going with IKEA cabinetry as the semi-custom maker we used ended up being a little...not so high quality. We ended up having a roomate who is quite the chef for the past year so the kitchen got quite a workout. rmtdoug - don't know if you're still around - it was a simplehuman holder from BB&B -something like this: http://www.simplehuman.com/sink-caddy-brushed-stainless-steel Thanks Russ! Emily - I used inspiredLED ultra bright warm flexible strip. It was a bit of a hassle as my electrician didn't know to run low voltage wiring and instead ran big old regular wire...so my advice is to have all the lighting details worked out WELL in advance. The folks at inspiredLED cut the strips to size based on your cabinet plan and supply all the parts you need. I hardwired my system so I could have a wall dimmer. Lighting is still holding up well although we don't use the dimmers really on the undercab, maybe once a year I'll dim them for ambiance during a party. You will need an outlet somewhere the transformer can plug into (they recommend under the sink). Outlets in cabinetry in my province are I guess not allowed by code unless there's an appliance involved so, anyway, I remember there were some objections to my initial desire to have an outlet above the stove. Some of my counters are shiny and I ended up installing the strips to point back at the backsplash to avoid the points of light on the counter effect. inspiredLED explain how to do that....See MoreFinalizing my U-shape layout -- final check
Comments (35)AnnKH - your before and after pix show a beautiful kitchen. I also can easily visualize what my kitchen will look like if I use some of the advice given on this board. If you were to switch the placement of the sink and range, and put a full cabinet over your sink area, you have a very similar arrangement to what I want. The added height of your cabinets was a great idea - my 36" vs the normal 30" height will be a good idea. I do use a hand held "reacher" device to get things down in any kitchen I have ever used, so the added height will be used. Although your kitchen may be perfect for you, I see items that make me return to some of my original plans. I would not want the angled corner lower cabinets -- that, to me, squeezes in the kitchen visually far more than angled uppers. With squared cornered lowers and angled uppers, I will actually be able to reach corner storage better (being shorter). Using the wider cabinets around the window was a good idea -- I would have made them even wider, to frame the window even more. Although you did add length and needed storage by adding the pantry next to the fridge, the full size fridge does intrude into the room too much for me. I will pay the extra to get a counter depth fridge. The pull out for the cabinet above the fridge is a good idea. Regarding the 42" lower, I have already had one in my old home, and it was very well organized. I guess it make a difference what is placed in the cabinet, my pots and pans either stacked well, or I had lid holders mounted to the doors and sides. I like the yellow tone of your kitchen - it makes it "happy". I am looking for a yellow or caramel tone that will match the warm browns of my cabinets and the knotty pine cathedral ceiling over the kitchen. An enlarged picture of my old kitchen above will show the 10' side walls of the kitchen and the soaring knotty pine ceiling above....See MoreU-Shape Kitchen Help - Restricted due to Stairway
Comments (32)So, I did a layout with a centered sink. HOWEVER, while I was working with it, I noticed 2 mistakes in all the previous layouts. First, somehow the 5'9" wall was reduced to 5'0". So, that means the wall sticks out another 9" into the Kitchen and Dining Room. Second, I used the partial measurements instead of the full measurement to determine the length of the Kitchen and there was a difference of a bit more than 3" -- 3" in my favor. So, the net is that b/w the two, there is only a little more than a 5-inch difference. While it does not affect the perimeter layout, it does affect the island. So, I reduced the island by 6" -- it's now 54" wide instead of 60". A positive result is that now the aisle b/w the bottom wall and the island is a solid 36" wide instead of b/w 35" & 36" 54" is still wide enough for the island "legs" and 2 seats. 1.5" overhang + 1.5" leg + 24" seat + 24" seat + 1.5" leg + 1.5" overhang = 54" [Note: In your inspiration picture the island does not appear to have a 1.5" overhang on the sides -- maybe 1/2". If that's the case, then you would have 0.5" overhangs on the sides and 2.5" wide legs. Keep in mind that the Kitchen in your inspiration picture appears quite a bit larger than yours, so you may not be able to replicate it exactly, but you can get the general look.] So, here are two layouts -- the corrected Layout #1 and Layout #3 (centered sink). Personally, I'd go with Layout #1, an undermount sink, and the faucet centered on the window. But it's up to you -- it is your Kitchen after all! :-) . Layout #1 -- Corrected! Since you want all cabinets facing the refrigerator, I eliminated the 24" that was facing the DW and put in a 27" cabinet facing the refrigerator. However, I want to caution you against putting place settings & silverware on the range wall...that's where the Prep Zone is and you don't want people getting in the way of meal prep to get a dish or piece of silverware or when unloading the DW. It's best if the dishes stay in the island. You'll have to walk a step or two farther, but in the long run, it will be better. . . Layout #3 -- centered sink: Note that instead of totally eliminating corner storage, I made the following changes: The 36" x 36" corner susan is now a 33" x 36" corner susan. I know that some cabinetmakers offer them, but I don't know if all do. I would definitely look into it. The sink base is now 27" wide. The reduction made it possible to have a 33" x 36" corner susan The cabinet to the left of the DW is now 24" wide (with an extended stile). This cabinet can now hold dishes & silverware. Note that the sink crowds the range wall a bit more b/c the sink had to be moved over to the right....See MoreU shaped banquet in breakfast nook or just bench on one side?
Comments (5)I agree about not having a "U" for the banquette. I would hate having to sit in the middle! There's one restaurant that we visit that has a "U" like that -- and it really only works for 4 people. (P.F. Chang's, if you want to go see an example.) If one of the "inside" people needs to get up, the "outside" person has to get up as well. While this is only a minor inconvenience at a restaurant, it can become a major headache if you have to do it every single day at home! Is this your only table space? I hope not! Regarding the bench + chairs idea...you need to understand spacing needs for (1) seating and (2) aisles around the table Seating Each seat/chair needs at least 24" of linear space. You need 18" to 19" of unobstructed/clear space under the table for legs/knees -- without overlapping at the corners b/c two people cannot occupy the same space, including their knees/legs! Aisles around the table If there's not traffic behind the seat, you need at least 32". If there will be traffic (e.g., trying to get around to another seat or the bench), you need at least 36" to edge past a seated diner (note that it will be a tight squeeze) Note that this is your situation!...See Moredan1888
10 months agodrcindy
10 months agocpartist
10 months agodrcindy
10 months agodan1888
10 months agolast modified: 10 months agomillworkman
10 months agolast modified: 10 months agoDeWayne
10 months agolast modified: 10 months agocpartist
10 months ago
Related Stories

KITCHEN LAYOUTSHow to Plan the Perfect U-Shaped Kitchen
Get the most out of this flexible layout, which works for many room shapes and sizes
Full Story
REMODELING GUIDESHome Designs: The U-Shaped House Plan
For outdoor living spaces and privacy, consider wings around a garden room
Full Story
KITCHEN DESIGNKitchen Layouts: Ideas for U-Shaped Kitchens
U-shaped kitchens are great for cooks and guests. Is this one for you?
Full Story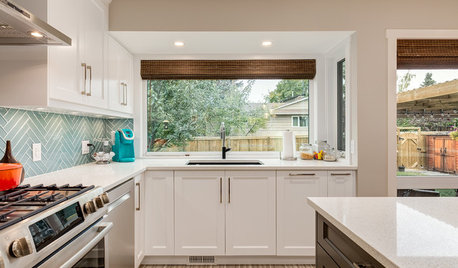
KITCHEN MAKEOVERSA U-Shaped Kitchen Opens Up
Dark cabinets and dated tile were keeping a cook away. A new layout and brighter finishes make the space more inviting
Full Story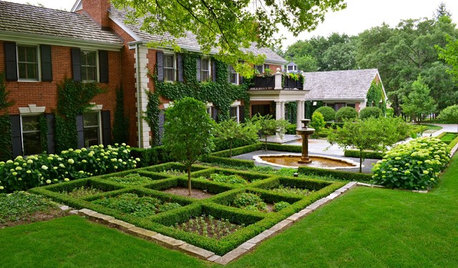
GARDENING GUIDESBoxwood: Still Shape-Shifting After 350 Years
Wild or mild, the humble boxwood still brings style and order to all kinds of gardens
Full Story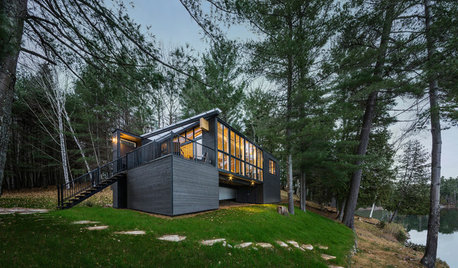
VACATION HOMESHouzz Tour: Childhood Memories Shape a Lakeside Cottage
A Canadian man couldn’t salvage his grandfather’s cottage, but he keeps the family connection alive with a new structure in the same space
Full Story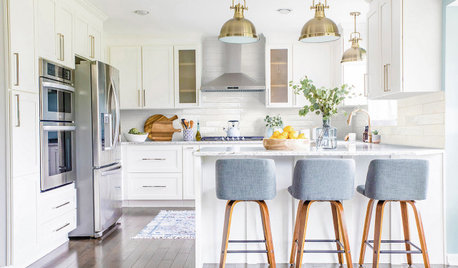
KITCHEN MAKEOVERSBefore and After: 3 Gorgeous Kitchens With G-Shaped Layouts
See how designers remodeled these kitchens with peninsulas to create fresh and functional spaces
Full Story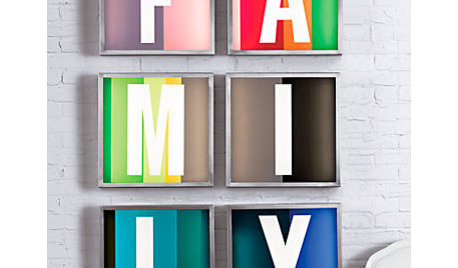
DECORATING GUIDESOn Trend: Colorful Geometric Accessories Keep Rooms in Shape
Bright color combinations and geometric patterns add dimension and texture to buff up interior decor
Full Story
KITCHEN DESIGNIdeas for L-Shaped Kitchens
For a Kitchen With Multiple Cooks (and Guests), Go With This Flexible Design
Full Story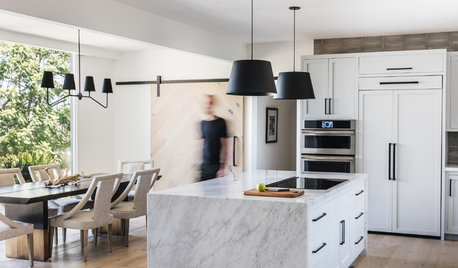
LATEST NEWS FOR PROFESSIONALSHow the Island Is Shaping the Kitchen of the Future
Pros weigh in on why the island is turning into the superstar of the kitchen — and where kitchen design is headed
Full Story





Virgil Carter Fine Art