Better Layout on Master Suite Floor?
Ree G
10 months ago
Related Stories
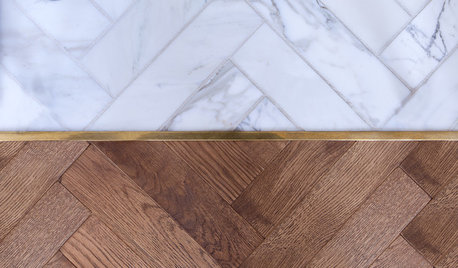
BEDROOMSMaster Bedroom Suite Pairs Wood and Marble
A London home’s master bedroom and bathroom reconstruction pays careful attention to materials and features
Full Story
BEFORE AND AFTERSBefore and After: Gray and Marble in a Serene Master Suite
A designer helps a California couple create an efficient and stylish space where they can relax, rest and rejuvenate
Full Story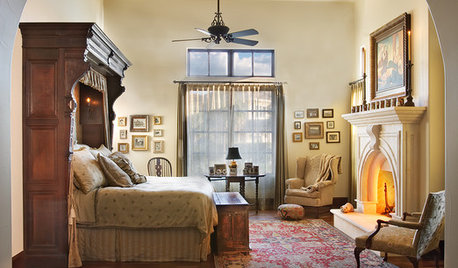
MORE ROOMSRoom of the Week: A Master Suite in a Warm, Mexican Style
Private foyer, hand-carved fireplace and confessional-booth headboard create a unique sanctuary
Full Story0
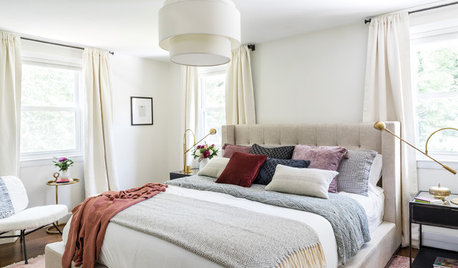
BEDROOMSSerene Master Suite Awash in Warm Whites
See how cream tones, matte black finishes and pops of brass make this Boston master bedroom and bathroom come to life
Full Story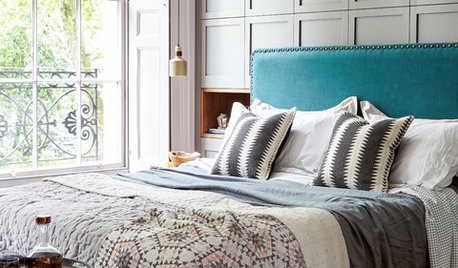
BEDROOMSA Master Suite Where Tradition and Comfort Meet
A Georgian townhouse in London gets a luxurious new bedroom and bath
Full Story
BEDROOMSRoom of the Day: Master Suite Offers a Place to Rest and Read
The reconfigured space gives a Kansas couple a bedroom suite with 2 bathrooms
Full Story
CONTRACTOR TIPS6 Lessons Learned From a Master Suite Remodel
One project yields some universal truths about the remodeling process
Full Story
REMODELING GUIDESRoom of the Day: Storage Attic Now an Uplifting Master Suite
Tired of sharing a bathroom with their 2 teenage kids, this couple moves on up to a former attic space
Full Story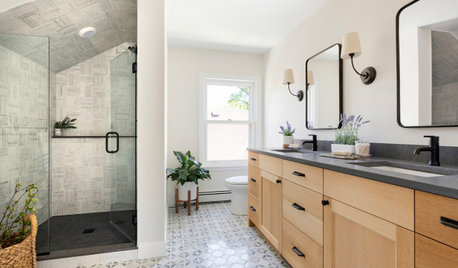
BATHROOM DESIGNBathroom of the Week: Attic Becomes a Master Suite
A design-build firm helps a Minneapolis family stay in their starter home by adding a bathroom and more upstairs
Full Story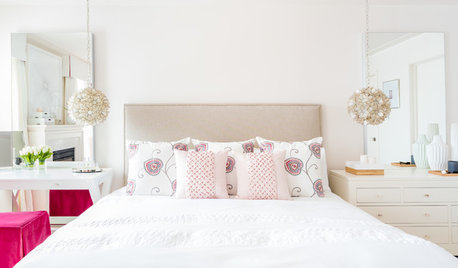
ROOM OF THE DAYSoft and Pretty Master Suite With an Architectural Sensibility
Careful editing results in a balance of strong straight lines and fluffy comfort, with a few dashes of pink
Full Story


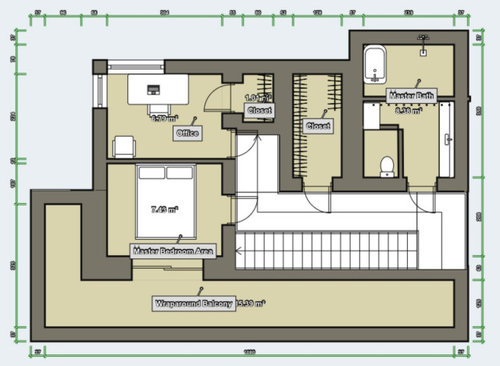
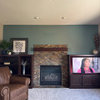


Patricia Colwell Consulting
3onthetree
Related Discussions
Master suite design advice please-layout and laundry
Q
Help with Master suite & guest bathroom layout
Q
Help with Master suite & guest bathroom layout
Q
Master suite floor layout dilemma
Q
auntthelma