What do you think of dimensions for proposed window in kitchen update?
Cathy Hinckley
11 months ago
Related Stories
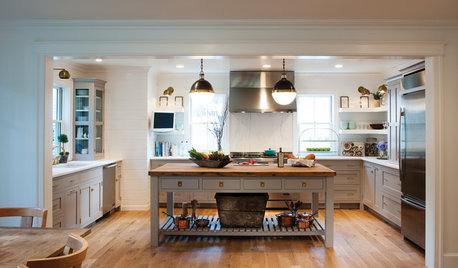
FARMHOUSESKitchen of the Week: Modern Update for a Historic Farmhouse Kitchen
A renovation honors a 19th-century home’s history while giving farmhouse style a fresh twist
Full Story
SMALL KITCHENS10 Things You Didn't Think Would Fit in a Small Kitchen
Don't assume you have to do without those windows, that island, a home office space, your prized collections or an eat-in nook
Full Story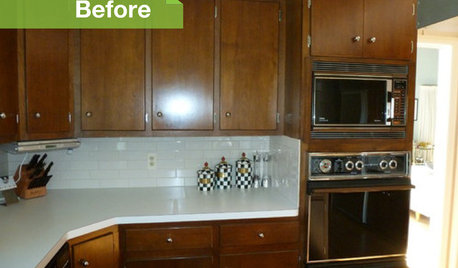
KITCHEN DESIGN3 Dark Kitchens, 6 Affordable Updates
Color advice: Three Houzzers get budget-friendly ideas to spruce up their kitchens with new paint, backsplashes and countertops
Full Story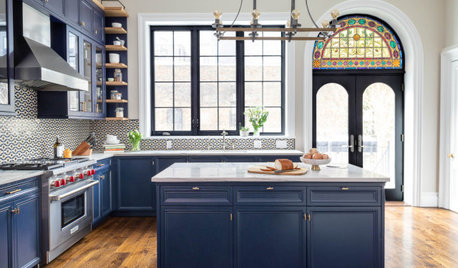
KITCHEN MAKEOVERSKitchen of the Week: Blue and White With a Stained Glass Window
A 19th-century Brooklyn townhome gets a colorful new kitchen with original crown molding and salvaged stained glass
Full Story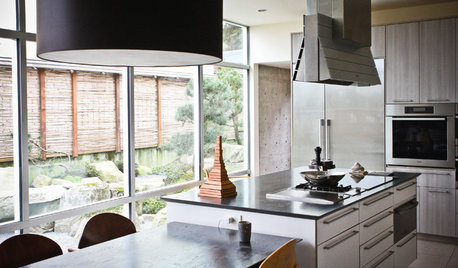
HOUZZ TOURSMy Houzz: A Kitchen Update With Indoor-Outdoor Beauty
A Japanese-inspired kitchen and garden remodel gives a Seattle couple their own little piece of Kyoto
Full Story
KITCHEN DESIGNTap Into 8 Easy Kitchen Sink Updates
Send dishwashing drudgery down the drain with these ideas for revitalizing the area around your kitchen sink
Full Story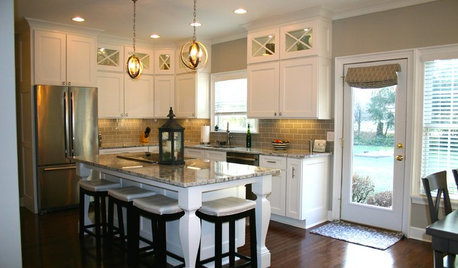
BEFORE AND AFTERSModern Function and Simplicity in an Updated 1970s Kitchen
Goodbye to retro appliances and wasted space. Hello to better traffic flow and fresh new everything
Full Story
BEFORE AND AFTERSKitchen of the Week: Bungalow Kitchen’s Historic Charm Preserved
A new design adds function and modern conveniences and fits right in with the home’s period style
Full Story
KITCHEN DESIGNKitchen of the Week: Elegant Updates for a Serious Cook
High-end appliances and finishes, and a more open layout, give a home chef in California everything she needs
Full Story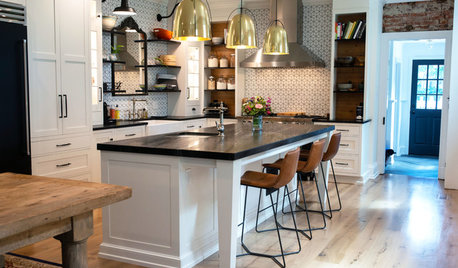
KITCHEN DESIGNKitchen Update Befitting an 1880s Federal-Style House
An interior designer opens up the floor plan and balances old and new in a Pennsylvania home
Full Story



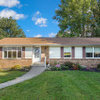
Patricia Colwell Consulting
millworkman
Related Discussions
Kitchen Layout - What Do You Think?
Q
Updated layout: What do you think?
Q
What do you think of our kitchen layout - U shaped kitchen
Q
What do you think of this proposed layout? Please help!
Q
RappArchitecture
KBH Design Group
Patricia Colwell Consulting
Cathy HinckleyOriginal Author
Cathy HinckleyOriginal Author
Cathy HinckleyOriginal Author
tlynn1960
cupofkindnessgw
millworkman