Help! what to do with 10 ft ceilings and 6’8” header height
Adrienne
11 months ago
Featured Answer
Sort by:Oldest
Comments (17)
Mark Bischak, Architect
11 months agoPatricia Colwell Consulting
11 months agoRelated Discussions
10 ft ceiling - help with cabinets please
Comments (5)Mama g, thank you for the posts. We are trying to stay away from anything open - as we are realistic in our endeavours and extra cleaning isn't in the cards. We have seen some beautiful kitchens - but are noticing that most that we find aesthetically pleasing are stacked. A 54" cabinet doesn't suit our space and would make it look more narrow....See More9ft or 10ft ceilings
Comments (29)Check with your builder to see what the difference is between 8', 9', and 10'. To stay proportional the windows and doors may need to be custom sized to fit. We had a 9' ceiling for 25 years. We just moved to an 8' ceiling house. I'm 6' and don't have a problem with the difference. With 9 or higher you will need a ladder to reach higher. With 8-ft I use a step stool. Heat does rise. In the winter this means you will want a fan to stir the warm air down with the cooler air. I used a table fan placed on the ground and aimed toward the ceiling. It makes a big difference. In the summer the same thing happens. I run the fan 24/7/365. Smoke rises, too. We had a house fire several years ago in the 9-ft house. It started in the kitchen where there were no smoke detectors. Smoke had to fill the kitchen ceiling down to the door frames before it poured into the dining room. Then it had to fill the dining room down to the door frames. Once it filled the dining room it had to fill the living room down to the door frames. Once it filled the living room it set off the smoke detector in the hallway. The fire burned for at least 30 minutes, and I was awake the entire time in a lower part of the house. So if you are wiring for wired smoke detectors, keep that in mind....See MoreStacked Cabinets to 10 ft ceiling. What is your combination?
Comments (55)Hi Mags...my house is almost at the drywall stage so way too late for the counterhight window but I seriously considered it at one time. I love the look. i did heed the advice of the crank out window. They are casement windows. The architect drew in 3 windows and I gave up one to get more upper cabinets. I hope I don't regret that when it's all done. we (kd) called modernaire and I'm working on a hood. We shall see. Thank you for the advice!...See MoreLiving room curtains and wall art help for 10 ft ceiling
Comments (16)Thank you everyone for your advice. @BeverlyFLADeziner What makes this living room a playroom? I don't like the accordion blinds. If I had to choose between accordion blinds or no curtains, I would go with not having curtains. @d_gw It's a radiator on the left side. @kulrn we tried to arrange the living room furniture in different angles; however, given the room size and the open kitchen, this is the best way to arrange the furnitures. @...See Morecpartist
11 months agojust_janni
11 months agoAdrienne
11 months agoBeth Allen
11 months agoAdrienne
11 months agores2architect
11 months agocpartist
11 months agores2architect
11 months agopalimpsest
11 months agoAdrienne
11 months agoJ Sk
11 months agolast modified: 11 months agoJAN MOYER
11 months agolast modified: 11 months agores2architect
11 months ago
Related Stories
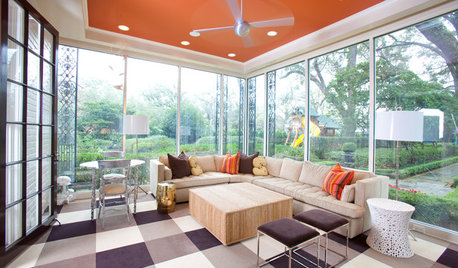
MOST POPULARHeads-Up Hues: 10 Bold Ceiling Colors
Visually raise or lower a ceiling, or just add an eyeful of interest, with paint from splashy to soothing
Full Story
DECORATING GUIDESEasy Reference: Standard Heights for 10 Household Details
How high are typical counters, tables, shelves, lights and more? Find out at a glance here
Full Story
SELLING YOUR HOUSE10 Low-Cost Tweaks to Help Your Home Sell
Put these inexpensive but invaluable fixes on your to-do list before you put your home on the market
Full Story
SELLING YOUR HOUSE10 Tricks to Help Your Bathroom Sell Your House
As with the kitchen, the bathroom is always a high priority for home buyers. Here’s how to showcase your bathroom so it looks its best
Full Story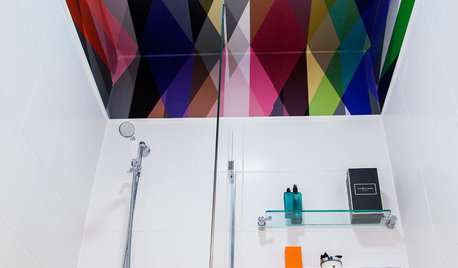
CEILINGS10 Times When Wallpapering a Ceiling Is a Good Move
Don’t ignore the blank canvas above your head. Wallpaper can transform it into a fabulous feature
Full Story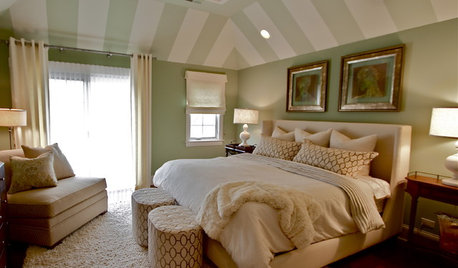
CEILINGSThings Are Looking Up: 10 Ideas for Decorating Your Ceiling
Whether you wrap it in silver leaf or stencil on your favorite design, your ceiling is ready for its close-up
Full Story
MOVINGRelocating Help: 8 Tips for a Happier Long-Distance Move
Trash bags, houseplants and a good cry all have their role when it comes to this major life change
Full Story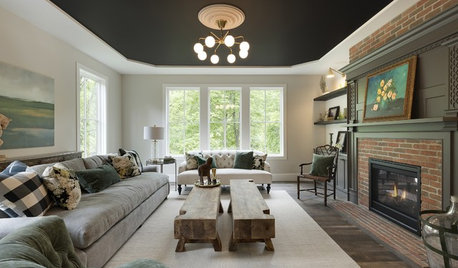
DECORATING GUIDESThe Fifth Wall: Creative Ceilings Take Rooms to New Heights
A plain white ceiling isn’t always the best choice for a room. Consider these options for soothing to stunning effects
Full Story
CURB APPEALTake Your Hell Strip to Heavenly Heights: 8 Design Ideas
Trade weedy dirt and trash for a parking strip filled with wispy grasses, low-growing flowers and textural trees
Full Story
REMODELING GUIDES8 Tips to Help You Live in Harmony With Your Neighbors
Privacy and space can be hard to find in urban areas, but these ideas can make a difference
Full Story


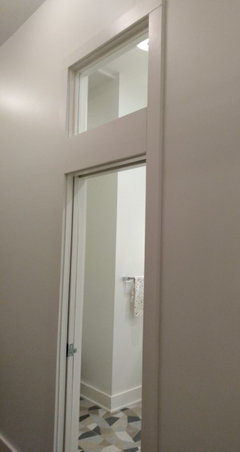



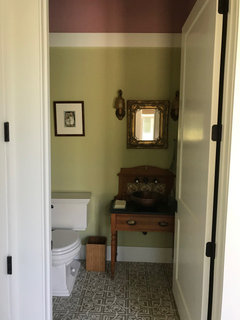
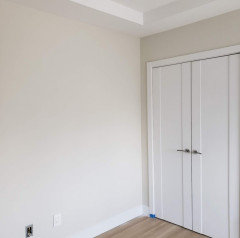
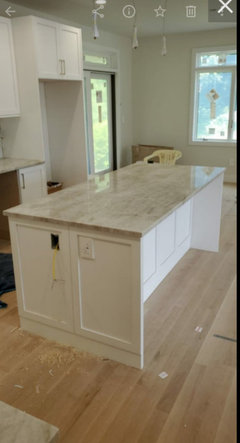
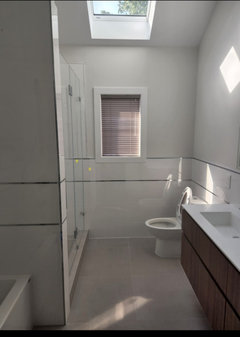




AdrienneOriginal Author