New kitchen layout help in a 1940s kitchen
Keegan H
11 months ago
Related Stories

BEFORE AND AFTERSKitchen of the Week: Bungalow Kitchen’s Historic Charm Preserved
A new design adds function and modern conveniences and fits right in with the home’s period style
Full Story
KITCHEN WORKBOOKNew Ways to Plan Your Kitchen’s Work Zones
The classic work triangle of range, fridge and sink is the best layout for kitchens, right? Not necessarily
Full Story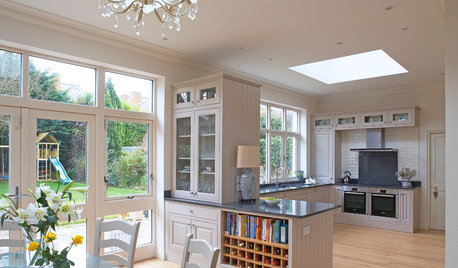
KITCHEN LAYOUTSKeep Your Kitchen’s ‘Backside’ in Good Shape
Within open floor plans, the view to the kitchen can be tricky. Make it work hard for you
Full Story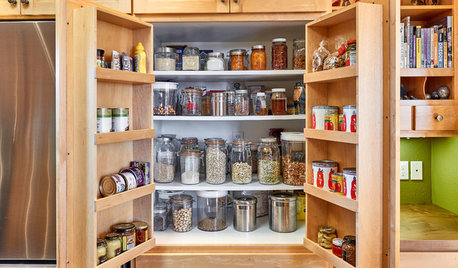
KITCHEN MAKEOVERSThis Kitchen’s Custom Storage Has a Place for Everything
An architect helps Oregon homeowners remodel their kitchen and make their storage more functional for the long term
Full Story
KITCHEN DESIGNCottage Kitchen’s Refresh Is a ‘Remodel Lite’
By keeping what worked just fine and spending where it counted, a couple saves enough money to remodel a bathroom
Full Story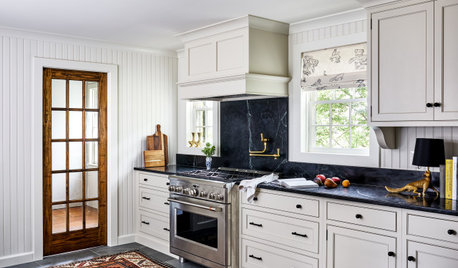
HOUSEKEEPINGHow to Keep Your Kitchen’s Stainless Steel Spotless
Consider these 6 cleaning tips for maintaining your stainless steel appliances and surfaces
Full Story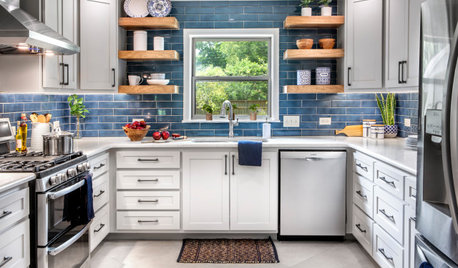
KITCHEN STORAGEGet the Most Out of Your Kitchen’s Undersink Area
Clever solutions can turn this awkward space into a storage workhorse for cleaning supplies and more
Full Story
KITCHEN DESIGNKitchen Layouts: Ideas for U-Shaped Kitchens
U-shaped kitchens are great for cooks and guests. Is this one for you?
Full Story
KITCHEN DESIGNKitchen of the Week: A Designer’s Dream Kitchen Becomes Reality
See what 10 years of professional design planning creates. Hint: smart storage, lots of light and beautiful materials
Full Story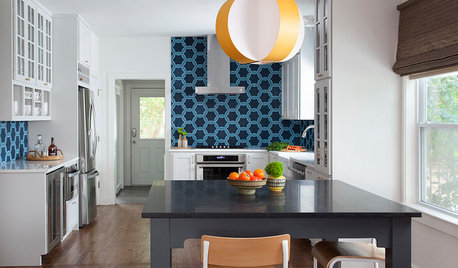
KITCHEN BACKSPLASHESThis Kitchen’s Geometric Blue Tile Steals the Show
An Asian-inspired island, newly stained floors and white cabinets complete the look
Full Story


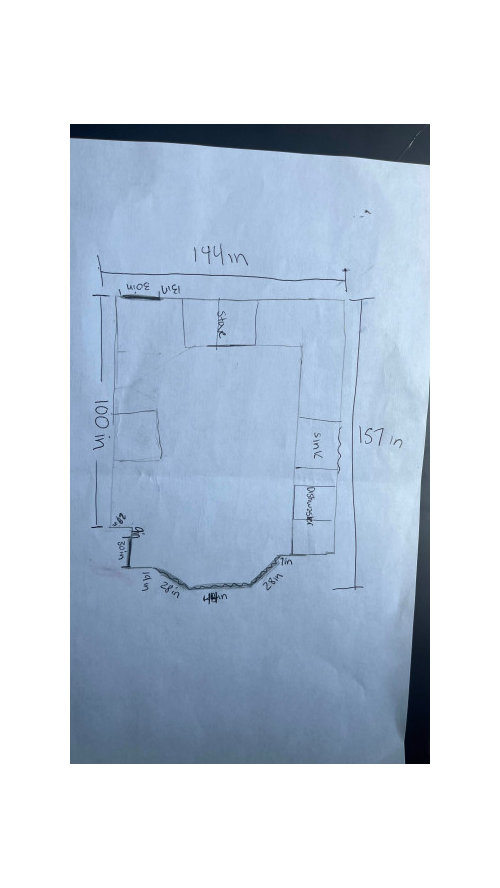

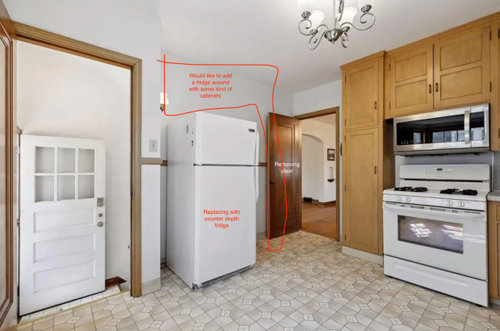

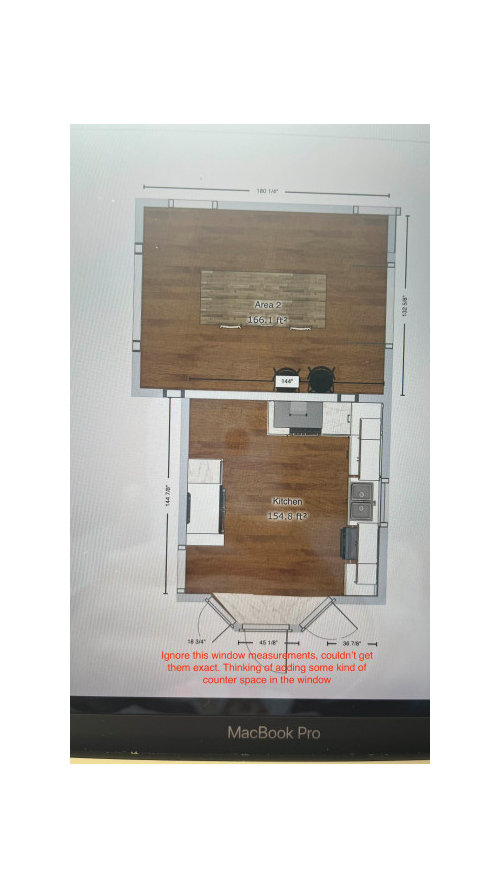




Elaine Kroeger
Maureen
Related Discussions
Is anyone planning (or have) a 1940s or 1950s inspired kitchen?
Q
My mom's 1940s kitchen - what kind of flooring?
Q
1940s kitchen style....making do and getting creative
Q
Yes or no to kitchen island prep sink? New kitchen layout help please
Q
skitt
Sabrina Alfin Interiors
Kendrah
cat_ky
snappity
DeWayne
snappity
beeboo22
Hope Stewart
Kendrah
la_la Girl
evinsc
Keegan HOriginal Author
Buehl
Jennifer Hogan
Buehl
Buehl