Layout Help for a More Functional Kitchen: Round 2!
Nicole Futino
11 months ago
last modified: 11 months ago
Featured Answer
Comments (16)
Sabrina Alfin Interiors
10 months agosalex
10 months agoRelated Discussions
Layout help - please help me plan a functional kitchen!
Comments (14)florantha - yes, I would want to protect the range from traffic more than in that last layout. The suggestions of opening up the long wall on the left are interesting, I don't think they are right for our family. We do want to keep a table in the kitchen and upon reflection, I don't really want the kitchen completely open to the family room since a little separation is nice when friends are over and the kids are watching a movie in there. I do think that the thoughts are ideas that could inspire other readers in their own planning. I am leaning toward option C (last) in the original post, but I am a little hesitant about the fridge location. I like it along the back wall because it leaves the sides of the room more open, giving more of a feeling of connection to the family room and to the outside through the window on the right wall. The room is long and my idea was to place the bulky fridge to shorten the room, not narrow it. Placing the fridge on the back wall in the corner also allows room for a bigger (deeper) fridge without interfering with traffic in the room - I'd like to maximize my fridge space without going to the expense of a large built in. But I also know that it's preferable to have the fridge on the perimeter of the kitchen. The proposed location would not drive traffice through the prep and cooking area, but perhaps it's still a bad plan? Feedback would be appreciated. For Layout C, the shallow pantry on the left side of the room is 12" cupboards, the space from there to the island is 41", the island is 41" wide, and the space from the island to the cleanup sink is 48". I've pulled the counters on the back wall so that the counters would be 30". Sorry not to have added these dimensions to the drawings....See Moreneed some feedback: kitchen layout round 2
Comments (5)just an update - I realized that if I went with the miele integrated fridges I could get more room for my coat closet/cleaning supplies closet. So now instead of the subzero 27" columns I think I'm going to get the 18" freezer 30" fridge miele combo. The freezer has 8 cu ft. which whhile nothing compared to the 16 cu ft of the subzero will be ample freezer storage for us. this gets me 6 more inches! whohooo!!! The fabricator finally called the stone yard and put a hold on my calacatta gold and I'm hoping to get pictures of the slabs soon so I can figure out how many I'll need (I want as much swaths of white without too much veining as possible) and I got the finishes from henrybuilt. very pretty quartersewn walnut.......See MoreKitchen Layout - Please Advise (Round 2)
Comments (11)Sorry to be slow to respond socal_gal. The undercabinet exhaust fan vents to the outside. The vent pipe comes out of the back of the unit, turns, and goes up inside the wall between the studs at a size of 3 1/4" x 14", above the cabinets it transitions to a 8" circular vent and goes through the roof. From everything I've heard recirculating range fans are largely pointless, and the downdraft fans are not a whole lot better. One question I have is if you go with a downdraft fan, where does the air go to? At one point in my design when I was leery of cutting a hole in my roof, I was considering using the same overhead range hood and routing the duct down the wall, along the underside of the floor and out through the basement wall beneath the deck. So, if you can use a downdraft fan and vent it outside, it may well also be possible to use the same model of undercabinet fan as I did (which can be configured to blow straight out the back) and route the duct down and out in the same way as a downdraft fan would. -Bob...See More1980s Kitchen Layout Help: Round 2
Comments (2)I think either design works. It really depends on your own preferences at this point. If it were MY kitchen, I would nix the wall ovens and get a double-oven range. I would rather have more counter space than ovens. Do you have room in the laundry room for an additional oven, if needed when entertaining? If so, I think I would also just consider putting something like a Breville in there. It's not too far to walk for occasional use. If it helps any, we have a beverage center outside of our kitchen for mixed drinks when entertaining and all of our drink glasses (wine, margarita, pilsners, highball, etc.) are stored there. To me, it makes more sense to have the glasses stored where we use and fill them, next to the alcohol and wine, not in the kitchen itself. However, if you are thinking of storing them in the option 2 glass-doored cabinet to the right of the fridge, how about opening the wall on the dining room side and putting glass door on both the kitchen and dining room sides. It would look nice to have glass on both sets of doors and this way you could access the wine glasses for either side. Hope that helps....See Morecpartist
10 months agovinmarks
10 months agoNicole Futino
10 months agolast modified: 10 months agoBuehl
10 months agolast modified: 10 months agoNicole Futino
10 months agosena01
10 months agolast modified: 10 months agocpartist
10 months agorebunky
10 months agolast modified: 10 months ago
Related Stories
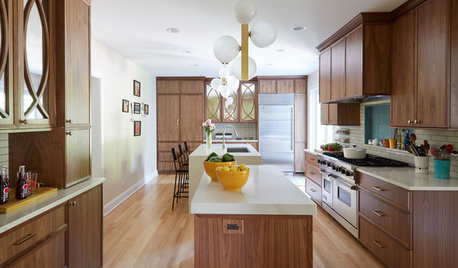
KITCHEN LAYOUTS2 Islands Pack Function Into a Long, Narrow Kitchen
Extending a kitchen into another room means finding a way to make a long, skinny space work
Full Story
KITCHEN DESIGNKitchen of the Week: More Light, Better Layout for a Canadian Victorian
Stripped to the studs, this Toronto kitchen is now brighter and more functional, with a gorgeous wide-open view
Full Story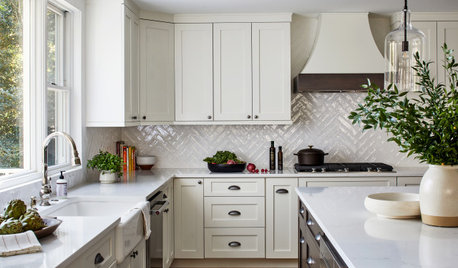
HOUZZ PRODUCT NEWS10 Kitchen Trends to Watch in Layouts, Features and More
See the colors, materials and floor plan changes homeowners are embracing in the 2023 U.S. Houzz Kitchen Trends Study
Full Story
KITCHEN OF THE WEEKKitchen of the Week: More Storage and a Better Layout
A California couple create a user-friendly and stylish kitchen that works for their always-on-the-go family
Full Story
DATA WATCH10 Kitchen Trends to Watch in Layouts, Features and More
See the colors, materials and floor plan changes homeowners are embracing in the 2023 U.S. Houzz Kitchen Trends Study
Full Story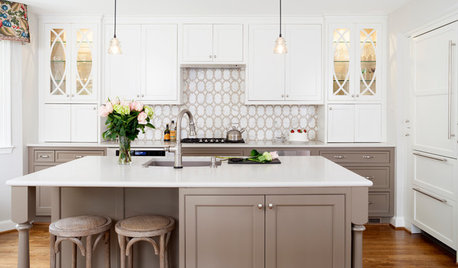
KITCHEN MAKEOVERSA Table for 2 and More Storage in an Empty Nesters’ Kitchen
With their children out of the house, these Marylanders have created a kitchen that fits their new lifestyle
Full Story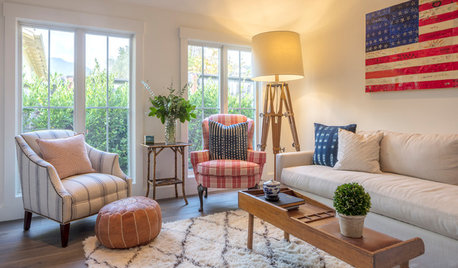
CONTEMPORARY HOMESHouzz Tour: Zones Give a Family Home a More Functional Layout
An architect redesigns a home in Mill Valley, California, to improve its flow and create public and private areas
Full Story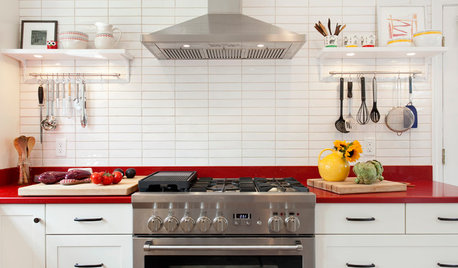
KITCHEN DESIGNKitchen of the Week: Red Energizes a Functional White Kitchen
A client’s roots in the Netherlands and desire for red countertops drive a unique design
Full Story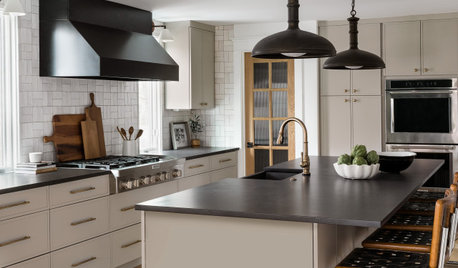
KITCHEN MAKEOVERSKitchen of the Week: New Layout and the Essence of Cape Cod
Fresh materials and more functionality help a family feel calm and relaxed in a 1920s Massachusetts kitchen
Full Story
KITCHEN DESIGNKitchen Layouts: Ideas for U-Shaped Kitchens
U-shaped kitchens are great for cooks and guests. Is this one for you?
Full Story


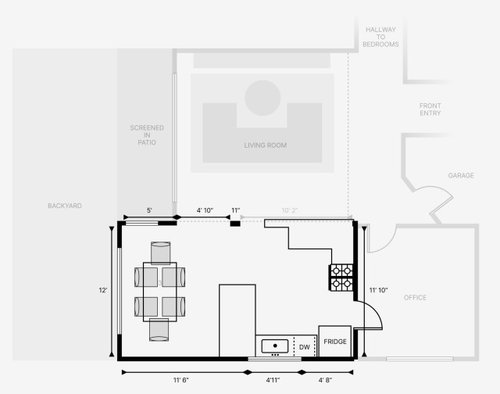




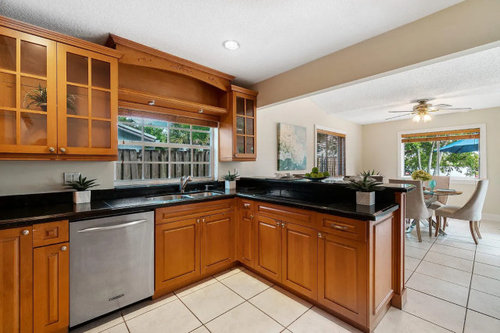

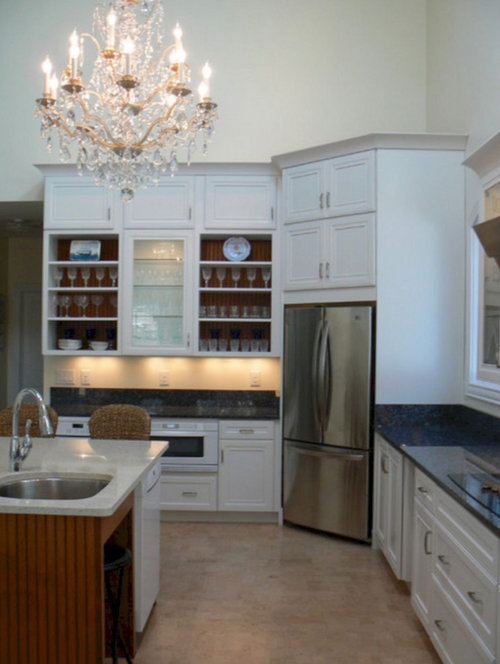
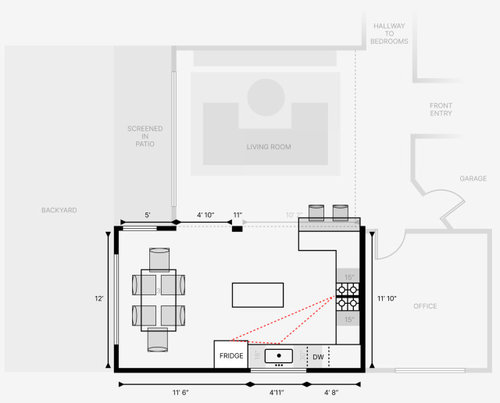

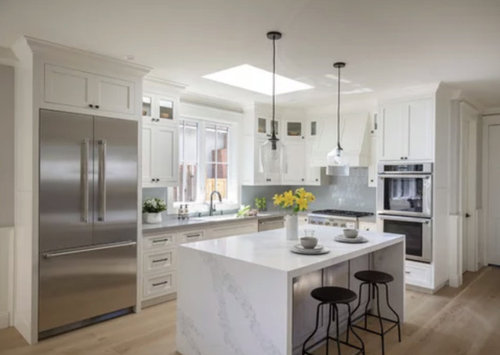




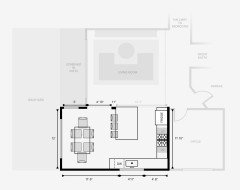
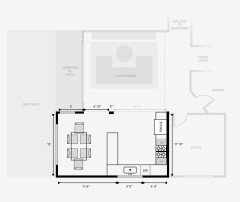



rebunky