Work office- need design help on new space!
Sarah Strang
11 months ago
Featured Answer
Sort by:Oldest
Comments (16)
Sarah Strang
11 months agotracefloyd
11 months agoRelated Discussions
Need HELP designing a home office
Comments (15)How important is it to keep this room, which you use for your business, as a multi-functional room? Could you "put yourself first" and convert it to being only your office? That's what we're doing. Our office is 11x12 ft. It will hold a corner or L-shaped desk, a tall bookcase, a comfy reading chair, and a wall lamp. I need open, uncluttered space to "think," LOL, and I need all the thinking help I can get. There's a 30"x8' closet along the wes wall, one window on the north wall, and one door on the south wall. We've removed the two bifold closet doors and the small (12") wall area between them. We're putting slider doors in. The closet will be fitted with a clothes bar, floor-to-ceiling adjustible shelves, and a heavy-duty file cabinet. There'll be enough storage for all our "business" stuff by 100%; the doors will keep it "out of sight" except for the things we use daily. I have a "nothing goes on the floor but our feet" policy in the house. I like to be able to sweep or vacuum unimpeded. This is only a suggestion, but I don't like keeping the CPU on the floor. It sucks in dust and hair from the floor, you have to struggle to access it, and you can't keep a close eye on the connections. Could you get a desk that has a lower shelf to hold the CPU, possibly on the L-area? Or set it on a shelf above the desk? I like to have the surge protector box with all the plugs near the monitor or on an elevated shelf by the CPU. I want to see the condition of the cords at all times. I admit, I have a cord/safety phobia; I label each plug, coil the cords to control the slack, and secure them with zip ties. That eliminates a lot of the "cluttered" look, too. No cords on the floor! Is it possible to completly empty your office and then replace each of your needed items in the order and places you want to use them? P.S. "Do as I say, not as I do" applies here, too. DH will be using this as his dressing room for his office-work clothes only. That's why the large storage closet will include the hanging bar and a dresser. Still, nothing will be out in the room that suggests it's anything except an office library. If hubby were to build the wall/Murphy bed I want, I may consider putting that in the office. It would take up 16" of the floor space and could be used by the rare company that can't use the basement bedroom....See MoreNeed help designing our new space (renovated silk mill)!
Comments (17)Play with modern light DIY screens! Check out how I used it in my projects. Literally built my self. Get compliments on them all the time! Carpenter’s wait time and price were a joke. If interested will give you details of the process (3 hours total time :-) One is horizontal and the last one is vertical, separates dining and living. Black defines dressing area from open space loooooong master...See MoreHelp Needed! office/guest room design
Comments (11)Knowing that this the only room on the first floor, now I understand why you have a bath there. It's nice that guests could use the bathroom without climbing stairs (and that you can, too, while you're working from home in the home office). I think the tiny sink on top of the toilet is pretty ingenious, given the space limitations - I've never seen anything like it! I'm not a pro, so please take my thoughts with a grain of salt (or a heaping spoonful): Squeeze as much of your bedding as possible into the closet. If it doesn't all fit, consider getting a storage ottoman or bench/chest and squeeze the rest of the bedding into that. You could use it as a footrest for the couch most of the time, and then tuck it alongside the far wall as a nightstand when the pullout bed is extended. I like the idea of mounting the TV opposite the current couch position on the wall. Then you could see it from the couch/bed. Are all of those paintings just possibilities you are temporarily resting there? The space will look less cluttered if you get rid of some of them, and if you hang them properly on the wall rather than leaning them against it. Consider getting a white fan that will blend in with the ceiling. The current wood color of the fan blades doesn't go with your floor, and I think it makes the room look smaller. Find a spot for the lamp elsewhere in the house. Edited to add: Consider getting a rug in soothing colors; something with cream like your walls, taupe/brown like your couch/floors, or a soothing accent color (soft green or blue?). I'd avoid a bright bold pattern like your current rug, given the limited size of the room, and that I generally desire my office and bedroom to be calming spaces....See MoreHelp us with layout & design of new home office (please)!
Comments (11)Thanks decoenthuasiaste! I think we will follow your advice and position the desk that way. This way I'll have the window to my left and can look into the backyard if I want, and also face the large wall where we can place a nice long & short bookcase with art. I think the reading area to my right (on wall that current has guitar and standing lamp) will look great. We are going to try a rug like this one to complement the more modern bamboo desk top and dark navy walls:...See MoreSarah Strang
10 months agoffpalms
10 months agoFlo Mangan
10 months agoFlo Mangan
10 months agonelliebean
10 months agoSarah Strang
10 months agoSarah Strang
10 months agotracefloyd
10 months agoSarah Strang
10 months agoSarah Strang
10 months agoShadyWillowFarm
10 months agoShadyWillowFarm
10 months agoSarah Strang
10 months ago
Related Stories

REMODELING GUIDESKey Measurements to Help You Design the Perfect Home Office
Fit all your work surfaces, equipment and storage with comfortable clearances by keeping these dimensions in mind
Full Story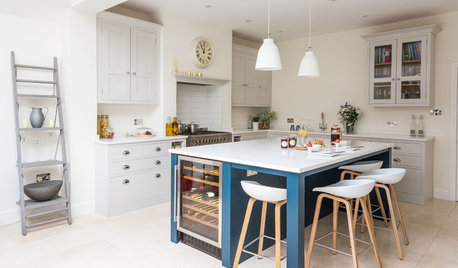
DECORATING 101Interior Design Basics to Help You Create a Better Space
Let these pro tips guide you as you plan a room layout, size furniture, hang art and more
Full Story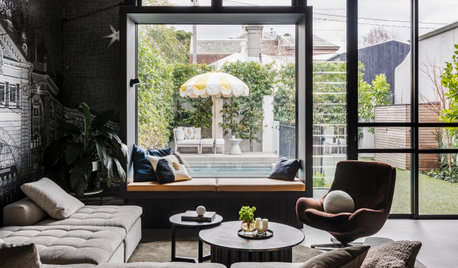
HOUZZ TOURSHouzz Tour: Office Building Becomes a Designer’s Stylish Home
See how an Australian designer transformed a commercial space into a family dwelling inspired by a boutique hotel
Full Story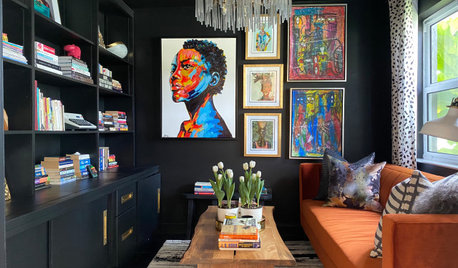
HOUZZ TV LIVETour a Miami Designer’s Bold ‘Mom Cave’ and Multiuse Office
Nicole White gives us a peek into her reading lounge and her room for dining, working and making drinks
Full Story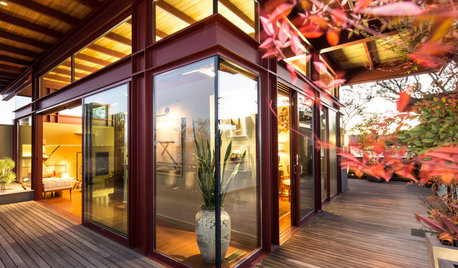
APARTMENTSHouzz Tour: Modern Japanese Penthouse Atop a Designer’s Office
Vintage obis, petrified wood, Samurai armbands and antique fans are just a few of the materials that warm this California apartment
Full Story
STUDIOS AND WORKSHOPSYour Space Can Help You Get Down to Work. Here's How
Feed your creativity and reduce distractions with the right work surfaces, the right chair, and a good balance of sights and sounds
Full Story
UNIVERSAL DESIGNMy Houzz: Universal Design Helps an 8-Year-Old Feel at Home
An innovative sensory room, wide doors and hallways, and other thoughtful design moves make this Canadian home work for the whole family
Full Story
HOMES AROUND THE WORLDColor Helps Zone an Open-Plan Space
Smart design subtly defines living areas in an opened-up family home in England
Full Story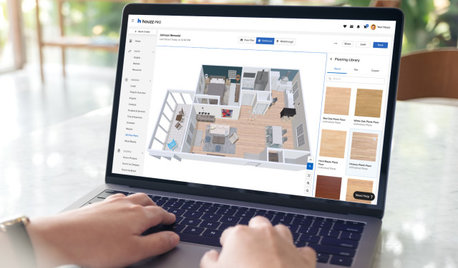
HOUZZ PRODUCT NEWSHouzz Pro 3D Floor Planner Helps Clients Visualize Designs
The updated tool shows remodeled spaces in 3D with Benjamin Moore paint colors and wood, carpet and tile flooring
Full Story
BATHROOM DESIGNKey Measurements to Help You Design a Powder Room
Clearances, codes and coordination are critical in small spaces such as a powder room. Here’s what you should know
Full Story


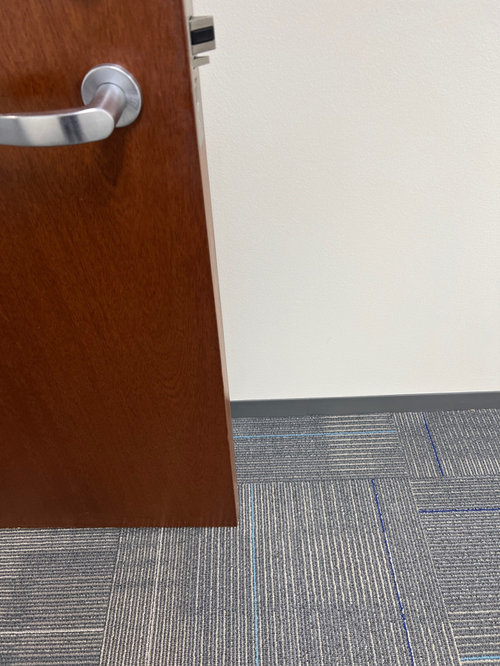

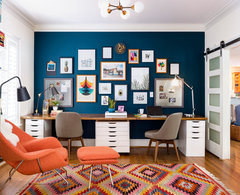
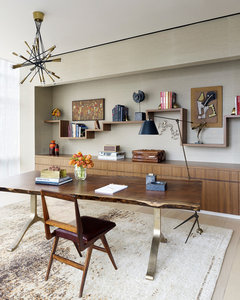

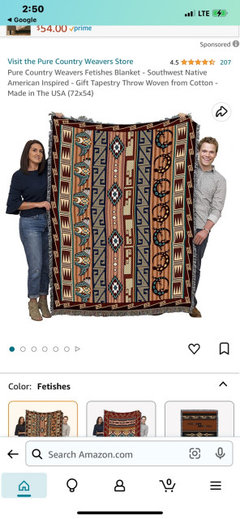


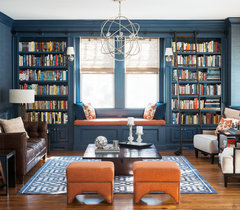
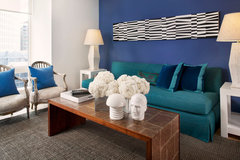





thinkdesignlive