Opinions on Mountain House Front Elevation
melrod31
11 months ago
last modified: 11 months ago
Featured Answer
Sort by:Oldest
Comments (50)
Related Discussions
help with the front elevation
Comments (6)I think you might be responding to the discrepancy between the overall form of the main house and the craftsman elements superimposed on it. Essentially the house, including the elongated upper windows, and the strict symmetry of the underlying form is a Neo-Classical house. If you want to do a craftsman style you have to reduce the verticality of the house. The symmetry is dictated by the floorplan, but I would try to make it look more asymmetrical as well. You actually need Less rooflines to do craftsman with a heavier more imposing "brow" on the house which would mean getting rid of the peaked roof over the two upper windows and creating a shed doormer over the center, if not just eliminating it altogether. The windows in the small dependency between the garage and the house look really dwarfed by the amount of wall around them. They should probably be bigger. You might also consider a hipped roof on that area as well. What purpose do the two story bay on the right and the oriel on the left serve on the floorplan? You may want to further break the symmetry by eliminating that element on the left altogether. Could you turn the garage sideways? Also I think that the post and beam porch really comes out of nowhere, and you may be attached to it because it represents the original idea. I know this sounds like a lot of objections, but I think that you understand that the house just doesn't "look right" or you wouldn't be questioning its appearance :)...See MoreNew Elevations from Draftsman. Your Opinion Please???
Comments (23)I feel like I'm reading Highlights magazine with my kids again, trying to pick out items that're different between two pictures. I don't think the small difference between these ratios is going to make a hill of beans difference in the long run. Once I looked carefully I decided I wanted the slightly lower pitch and that's what I went with. What I think will make a difference in the curb appeal is how you "dress" the house in terms of landscaping: Agree 100%. I'm already thinking ahead to what it will be. - I am bothered by the downstairs "block" next to the garage that has three high windows. It seems to jump out at me as an "empty space". I'd definitely plant something tall and flowery -- perhaps crepe myrtle? They grow well in Florida, don't they? And they flower profusely for a long period of time. This would "fill that space". that is the kitchen and it's not 100% what those windows will be yet. A lot will depend on the final kitchen plans. However, assuming I keep the high windows, I'll be doing some interesting plantings in front. I might even consider adding some sort of trellis and have something climbing as well as some taller growing things. (I'm not a crepe myrtle fan but there are lots of other things I could go with) - With your driveway all the way on the left and your entrance all the way on the right, your guests will traverse the length of your house to reach the door. You definitely need a wide, perhaps not quite straight path to the door, and it needs to be surrounded by lovely plantings as well as a birdbath and perhaps a bench. this is a city lot line. And the distance will be approximately 40'. So I will have probably a grand total of 10' frontage. So not much room for anything more than a path. What I don't know yet is whether they will be adding a sidewalk. Right now, I don't think so, but who knows? However there will be lots of low growing plants because I want absolutely no grass in front. the driveway will be pavers of some sort. But you make an excellent point in that it's not just a house, not just a floor plan and not just some bushes planted along the front, but that it all has to be designed and thought of as an integrated whole. :)...See Moremodern new construction: Front elevations - Thoughts/opinions?
Comments (25)Agree with Virgil about context being everything, so without that, there's lots of guessing. We also have a house on a narrow lot (vintage 1919) and houses nearby, though not as close as in one of the photos above. We did take into account which windows line up with which of our neighbors. On one side, we used obscured glass in the bathroom window and the other window has a cellular shade that is always down. It still brings in a wonderful soft light. the other side of our house is downhill and we leave the dining room window shades halfway down to obscure the roof of the one-story house, but open up the view to the sky. My point is that you just want to make sure you've thought all that through so you are not surprised or disappointed. Our house is very light for this climate, but it might look odd on a floor plan to see where the windows are placed. I would like to see some sketches of your house with a gabled roof, though....See MoreFinal plans and elevations opinions...
Comments (18)I like suru11's upstairs revision but also agree with others that the toilet and tub ideally would have a door between them and the sink area. Even 3 boys will appreciate a double sink. I think the idea to have the stairs come up from the back of the house is a really good one and might help with making the foyer feel less confined as well as improve the space utilization upstairs. I hope you can figure out a way to deal with the one step landing. What a pain. On the exterior everything is symmetric except for the windows on the one story kitchen/laundry wing. Can you add one more window in? Noticed there's no chimney, so hoping it is a faux-fireplace! I'm guessing the TV goes above the fireplace since there really isn't another place to put it. Are you sure you need the visual of the fireplace in your location?...See Moreptreckel
11 months agomelrod31
11 months agomelrod31
11 months agomelrod31
11 months agocpartist
11 months agovinmarks
11 months agores2architect
11 months agolast modified: 11 months agoLorraine Leroux
11 months agopalimpsest
11 months agolast modified: 11 months agoMark Bischak, Architect
11 months agopalimpsest
11 months agoMark Bischak, Architect
11 months agomelrod31
11 months agomelrod31
11 months agocpartist
11 months agomelrod31
11 months agolast modified: 11 months agomelrod31
11 months agocpartist
11 months agoRobert
11 months agoRobert
11 months agopalimpsest
11 months agomelrod31
11 months agores2architect
11 months agores2architect
11 months agobpath
11 months agomelrod31
11 months agolast modified: 11 months agoMark Bischak, Architect
11 months agocpartist
11 months agomelrod31
11 months ago
Related Stories
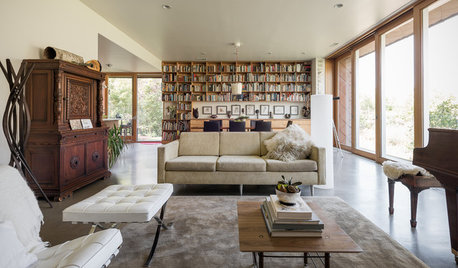
MY HOUZZMy Houzz: Modern Mountain House in a Utah Canyon
A Cor-Ten steel exterior and a wall of windows wrap around an architect couple’s new home in a forest setting
Full Story
LIFEThe Polite House: On Dogs at House Parties and Working With Relatives
Emily Post’s great-great-granddaughter gives advice on having dogs at parties and handling a family member’s offer to help with projects
Full Story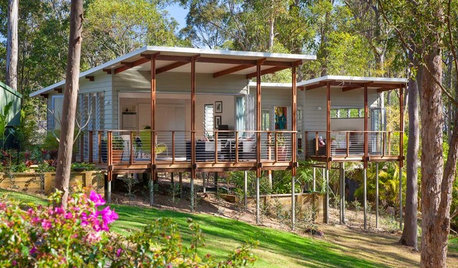
ARCHITECTUREStilt Houses: 10 Reasons to Get Your House Off the Ground
Here are 10 homes that raise the stakes, plus advice on when you might want to do the same
Full Story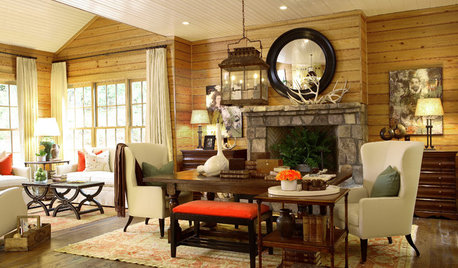
DECORATING GUIDESRooms We Love: A Mountain Retreat Made for Cold Winter Nights
Ample linen and Ushak carpets put a contemporary twist on cozy Appalachian style in a North Carolina show house
Full Story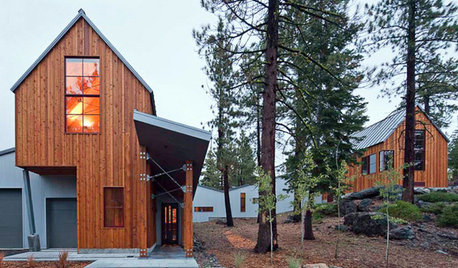
HOUZZ TOURSHouzz Tour: Tahoe Ridge House
The landscape and traditional forms shape a contemporary mountain home
Full Story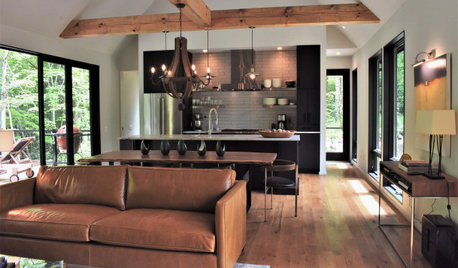
MODERN HOMESHouzz Tour: See a Landscape Designer’s Mountain Cabin
In North Carolina, an architect designs a dogtrot house as a backdrop for the surrounding gardens
Full Story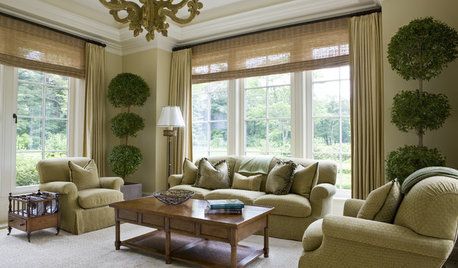
SELLING YOUR HOUSE7 Must-Dos on the Day You Show Your House
Don’t risk losing buyers because of little things you overlook. Check these off your list before you open the front door
Full Story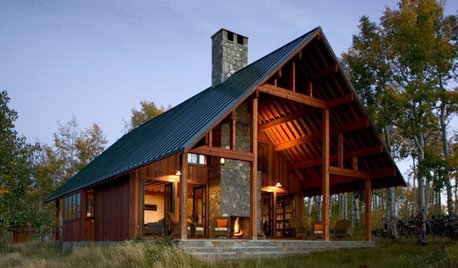
Mountain Homes: Big Design for Majestic Places
Big-timbered forest and lake homes celebrate the materials and sheer scale of place
Full Story
HOUZZ TOURSHouzz Tour: Sublime for Skiing in the Rocky Mountains
A luxurious Colorado vacation home maximizes views and comfort in high contemporary style
Full StorySponsored





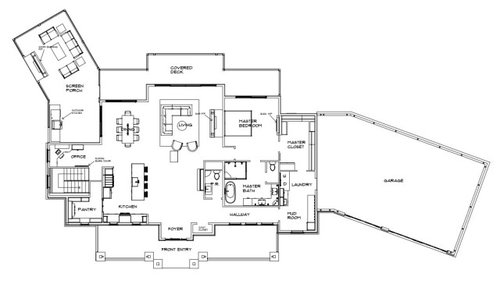
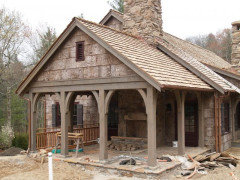
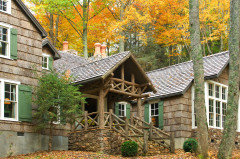
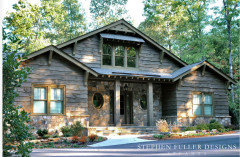
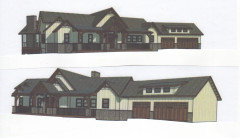
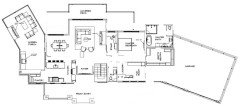


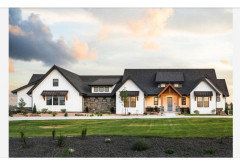
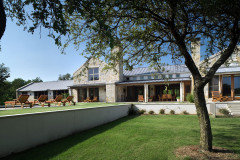


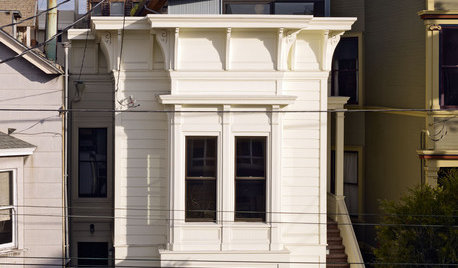




Marie J.