PNW New House Plan - I'm So Lost
J P
11 months ago
Featured Answer
Sort by:Oldest
Comments (120)
Mark Bischak, Architect
11 months agoMrs Pete
11 months agoRelated Discussions
So I'm nearly sold on cast iron, now how do I get it in my house?
Comments (9)Couple of strong guys and an appliance hand truck and you should be fine. Don't let the weight and difficulty of a one-time move put you off cast iron - it's worth the effort! A buddy and I wrestled a 320lb cast iron tub by hand up a "winder" staircase for my remodel project just last weekend. I wouldn't want to do it again but I'm glad we stayed with the cast iron. (My buddy wasn't too amused when I called him the next day and told him that we needed to return the tub because it was the wrong model - can't understand why he lost his sense of humor over a little ole bathtub.) Dave...See MoreI'm new and so is my kitchen! Help with layout!
Comments (37)Three things about the space...I think the fridge does work best by the main sink, especially if the table is over there, too. The prep sink on the island is FOR the cooktop/range. Without it, you don't have a very functional kitchen. I think the island works best opposite the cooktop, but maybe just a bit smaller. The desk should be in the kitchen, IMHO, but not in the main work zones. By changing the island slightly and moving a stool to the end, you are no longer all lined up and it will be easier to visit with the cook and each other. Also, the desk chair should be the same height as the table chairs...that way you can move it over for extra seating, when needed. The banquette will give you MUCH more seating, because people can squeeze in, where chairs would take more room. Having the banquette on one side only, makes it easier for people to access and with outdoor fabric, a breeze to clean up. There are some beautiful outdoor fabrics (that look like indoor) that would be perfect for the banquette, cushions, chairs, etc. Oh, and I think the banquette will allow you to sit in the sun and take full advantage of the windows and view...although the windows will have to be a little higher from the floor, for the banquette. Hope this helps :) From Kitchen plans One more thing...why is the laundry door opening out? It would probably make more sense to swing into the room, against that right side (away from sink) but can't see entire space. This post was edited by lavender_lass on Mon, Feb 24, 14 at 18:45...See MoreUgh, my before pics of my bath are lost :-(. And, I'm so proud
Comments (4)You are correct about the orb orb (oil rubbed bronze) finishes. I have orb handles on my kitchen cabinets, and have been looking at orb faucets, but can't seem to find the same finish. UGH! Sorry about your photos too, and msjay makes a good point that it may be possible they are still on your memory stick especially if the error occured while downloading (that is if your camera has a memory stick)....See MoreI’m so lost with my oddly shaped space
Comments (22)Oops. The end table appears to be out of stock. I don't know if Overstock gets things back in stock, but here is the link: https://www.overstock.com/Home-Garden/Walnut-Finish-Modern-Chair-Side-End-Table/8182192/product.html?refccid=CNE7GQFJ5DTZZUCNON2FE4MOPE&searchidx=143 Here is a similar one (though quite a bit more pricey) from Crate & Barrel:...See MoreMark Bischak, Architect
11 months agoJAN MOYER
11 months agolast modified: 11 months agothinkdesignlive
11 months agoMark Bischak, Architect
11 months agoMary Iverson
11 months agoJAN MOYER
11 months agolast modified: 11 months agoWestCoast Hopeful
11 months agoJ P
11 months agoWestCoast Hopeful
11 months agocpartist
11 months agolast modified: 11 months agoJ P
11 months agoJAN MOYER
11 months agolast modified: 11 months agochispa
11 months agolast modified: 11 months agocpartist
11 months agobpath
11 months agoJ P
11 months agoJAN MOYER
11 months agolast modified: 11 months agoJ P
11 months agocpartist
11 months agoLH CO/FL
11 months agobpath
11 months agolast modified: 11 months agoJennifer Hogan
11 months agolittlebug Zone 5 Missouri
11 months agoJAN MOYER
11 months agolast modified: 11 months agoWestCoast Hopeful
11 months agomarmiegard_z7b
11 months agoJ P
11 months agoJ P
11 months agocpartist
11 months agoJennifer Hogan
11 months agocpartist
11 months agocpartist
11 months agoJAN MOYER
11 months agoWestCoast Hopeful
11 months agoJennifer Hogan
11 months agoBeverlyFLADeziner
11 months agoJ P
11 months agoMrs Pete
11 months agoJ P
11 months agoJP L
11 months agolast modified: 11 months agoRappArchitecture
11 months agocpartist
11 months agocpartist
10 months agohbeing
10 months agoLH CO/FL
10 months agoJ B
10 months ago
Related Stories

KITCHEN DESIGNHouse Planning: How to Set Up Your Kitchen
Where to Put All Those Pots, Plates, Silverware, Utensils, Casseroles...
Full Story
BATHROOM DESIGNHouse Planning: 6 Elements of a Pretty Powder Room
How to Go Whole-Hog When Designing Your Half-Bath
Full Story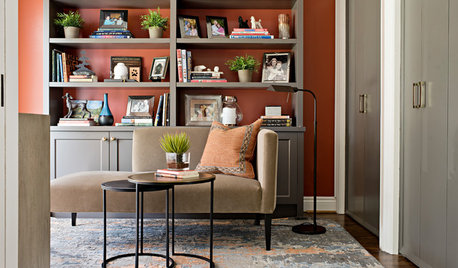
LIFE10 Things Around My Home That I’m Thankful For
A designer shares the comforts big and small that she is grateful for
Full Story
REMODELING GUIDESHouse Planning: When You Want to Open Up a Space
With a pro's help, you may be able remove a load-bearing wall to turn two small rooms into one bigger one
Full Story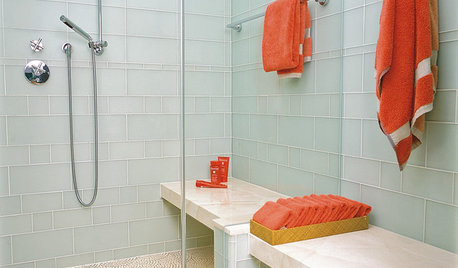
REMODELING GUIDESHouse Planning: How to Choose Tile
Glass, Ceramic, Porcelain...? Three Basic Questions Will Help You Make the Right Pick
Full Story
LIFEYou Said It: ‘I’m Never Leaving’ and More Houzz Quotables
Design advice, inspiration and observations that struck a chord this week
Full Story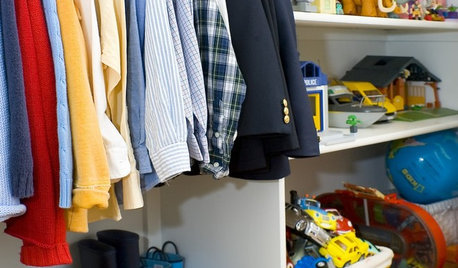

DECORATING GUIDESDesign Dilemma: I Need Lake House Decor Ideas!
How to Update a Lake House With Wood, Views, and Just Enough Accessories
Full Story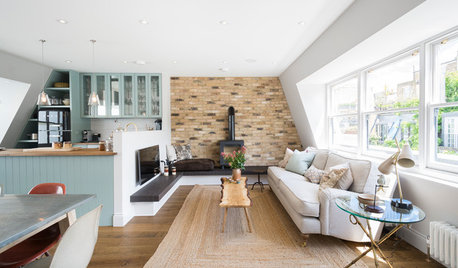
REMODELING GUIDESWhere Do I Start When Renovating My House?
Eager to get going on a project but not sure where to begin? Read this practical guide to getting started
Full Story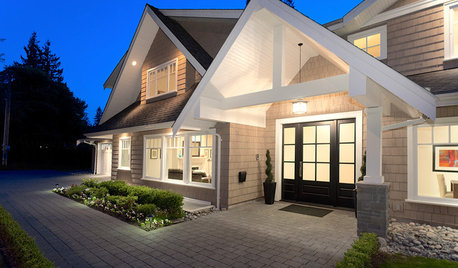
UNIVERSAL DESIGNWhat to Look for in a House if You Plan to Age in Place
Look for details like these when designing or shopping for your forever home
Full StorySponsored
Columbus Area's Luxury Design Build Firm | 17x Best of Houzz Winner!



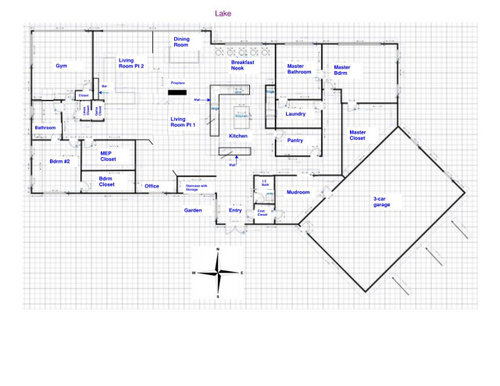

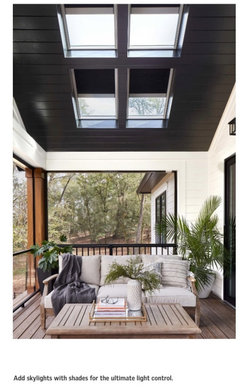
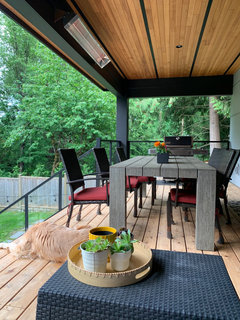


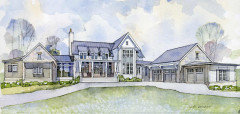


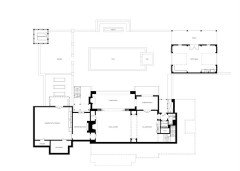
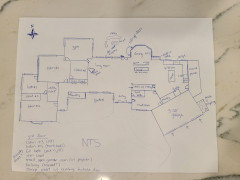





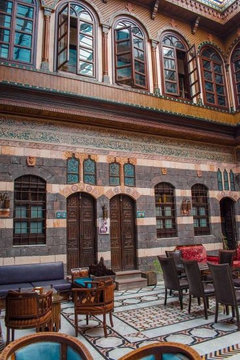




Sabrina Alfin Interiors