First draft of plans back -- would love critiques!
sranderson1029
11 months ago
Featured Answer
Sort by:Oldest
Comments (41)
sranderson1029
11 months agoRelated Discussions
Please critique my plan, first draft
Comments (58)Ok so I've thought a lot about it and made some changes. I changed the kitchen quite a bit but it cost me a window. The room will have a lot of windows so I think it's ok? I moved the cooktop off the peninsula and put it on the wall, moving the sink to the 12'x4' peninsula. We prep by the sink so it makes sense I guess, we won't have our backs to everything. I'll just have to work a little harder at keeping the sink area clean and clutter free. The stove is now up against the garage wall, will this make venting difficult? Based on a suggestion in the kitchen forum I moved the door to the pantry/laundry room down so that the pantry cupboards are part of the kitchen now and the laundry room is it's own room. I'm not 100% convinced yet but it's growing on me. Since I don't have a window in the kitchen now there's no reason not to have the garage on that side so now the garage entrance is where you all wanted it :) It's a long garage so there's plenty of room at the end for a bench/closet/etc.. or even a bonafide 'mudroom'. And moving the garage allows me to add another window to the dining/office room at the front of the house. Upstairs I made quite a few changes as well, I wasn't really happy with the bathroom situation, the kids bathroom was much bigger than the master bathroom and there was no room for a tub in the master. I've moved things around a lot, one of the bedrooms got a little smaller but both bathrooms are much roomier now. The master closet is also quite big (too big?). I couldn't figure out a way to make the bathrooms bigger without sacrificing the size of one of the rooms but frankly, they're the kids rooms and they don't need a whole lot of room. By moving the master bathroom though I don't have all my plumbing stacked in one corner anymore and it's actually right over the open part of the first floor, will this mean i'll need a bulkhead for the drains or is there a way around that? Well let me know what you think, I always appreciate the feedback! Thanks PS. What is the standard overhang for a kitchen counter bench to comfortable accomodate seating?...See MoreRough Draft of House Plan, Critique Please?
Comments (6)Overall, I like the flow of the rooms, and it seems like with some tweeks this could be a nice plan. However, some of the proportions seem really odd. For example, your foyer closet is 4X5. That is too small for a walk-in, too big for a reach-in. That is 10 square feet that is just wasted. And the laundry room - is it really 8X16? Unless there is something going on in there besides laundry (sewing? crafts?) that room is twice the size it needs to be. Maybe give some space to the pantry, and some space to cubbies and a drop zone for the garage entry? I like big kitchens, but only when they are functional. There is what looks like a 10X11 area just open in the middle of the kitchen. That is a lot of walking back and forth space. Lots of counter space can be nice, but lots of floor space doesn't really help you cook. I would reexamine the whole kitchen layout. Maybe post it on the kitchen forum? Do you really need three eating areas? I agree with previous posters that you could loose either the breakfast table or the bar. I would vote for the table, since there is another table in the dining room just a few more steps away, and then make the counter seating nicer when reconfiguring the kitchen. Maybe a wider counter, or an island with seating on two sides? Then give some of that breakfast space back to the living room, which as lavender lass pointed out, seems too small. I think you have a good start on a nice plan. It just needs some fine tuning. As i've been working on my own house plan, I've started measuring everything around me. Sometimes I'm surprised by the dimensions of rooms I am in. Try measuring some of the rooms where you are living now, and see how they compare to this plan. i think it could give you some ideas about where things are out of proportion with function or comfort....See MoreLong time lurker wants critique on my floor plans (first draft)
Comments (8)The bedrooms are really large. That's not necessarily a problem, but they're large rooms with rather small closets. If I had that much room upstairs, I'd drop the 16' down to 14, and put linen closets along the hallway. I'd also either increase the closet sizes or recognize that I'd need to buy storage furniture. A broom closet would also make sense upstairs--somewhere to keep an upstairs vacuum (unless you're doing an all house vac) and cleaning supplies. There are two small closets in the hall--but are they really large enough for all of the linens for three bedrooms and two bathrooms along with all of the cleaning supplies? For the master bedroom, I think 20' is just too long. I've seen some of those in homes and they feel like football fields. There is a lot of empty space and unless you have plans to entertain in there :-), you might want to consider making it smaller as well. Again, I'd either consider increasing the closet size or recognizing a need for more storage future. 12' is not necessarily a wide MBR, though--try laying out furniture in the room and see where your walking space is and where you'd have to place your dressers and bed. At 12' it's cramped to put a dresser across from the foot of a bed. For the master shower, ours is 4'x6' with two shower heads. You have room--and if the two of you shower at the same time in the morning, I recommend you consider that. If you don't, 4x4 is really a large enough shower for one. You could rotate the tub to make room for the larger shower. I know you're reconfiguring the master bath. A house of this size (and this large of a MBath) really needs a private toilet room. You may not care--but lots of people would. You may also find that you'd feel rather 'exposed' in such a large space while sitting on the toilet. I'd also be looking for a way to make the vanity bigger--both in the master and the hall bath. If there are likely to be two people sharing that bathroom it saves a lot of sibling angst for them each to have their own sink. 5' is about minimum for two sinks--but 6' is way better. For the laundry space, I agree that it's tight--laundry rooms need some storage and room to actually take things in and out of the machines. There's barely room to bend over in there--and if there is a load or two of laundry backed up, where would the baskets go? I'm probably going to sound like a broken record here, but I'd add closets to the bonus room, too. Games? Toys? Books? Now for downstairs (went at this backwards for some reason) I wouldn't consider narrowing the mudroom--but I'd have the door in the middle so there could be cubbies on both size. And cubbies should be twice as wide as 'standard'--most people have 2-3 coats, 2-3 pairs of shoes/boots, gloves, etc--the most commonly used cubbie widths aren't wide enough--and you'll end up with stuff spilling onto the floor, especially if you have kids. The refrigerator is in a weird spot--it's all by itself, and as others have said, in a traffic path and inconvenient to someone cooking. I find it hard to decorate an entry way--unless something this size and grandeur is really what you want, I'd consider shrinking it. Best of luck!...See MoreFeedback/ Critique our plan please , 1st draft. SOOO EXCITED!!!
Comments (51)To me architecture is as much an art as it is a science. However, some prefer one type of art over another...just like in genre of music. I for one can't stand rap music. I detest it. My dislike does not make it 'wrong'. Yet, I will not spend any of my money on anything related to rap. Many love rap music and it makes plenty of money. So...apply this to architecture. Do many architects prefer a certain 'type' of construction and disprove of 'fat' layouts or big roofs? This is obviously not my profession, but I do love learning about other professions and other perspectives. I understand your analogy, but the thing is, you're not talking about musical preferences here -- you're talking about misplaced notes, or a tempo that doesn't work with the melody, or instruments that don't blend well together. Even when you're talking about forms of art, rules still exist. You got it right in your title: This is a first draft. It can be polished and improved significantly, but -- for that to happen -- you have to be willing to listen to advice. And you're getting good advice here. I have actually thought about an L shaped house, but I think for us the flow of this works better. Let's test that theory and see if the house has good flow. The red lines represent the path you'd take from the various parts of the house to the laundry room. Note that EVERY ONE OF THEM funnels through the kitchen, one of the busiest rooms in your house. So while you're cooking, people'll be squishing through carrying large baskets of clothes to and fro. This is the exact opposite of good flow. On the other hand, let's consider getting groceries into the house, into storage and to the table -- this works! You bring groceries in, there's the pantry, there's the refrigerator ... when it's time to cook, you bring them into the kitchen ... then straight on to the table. I'd think about the sink location, but everything else is set up to run like a well-oiled machine. So the question is, how can you make ALL (or at least most) of your daily chores run easily like the food storage ... instead of horribly like the laundry lay out? Consider all the other things you do on a daily basis that could either run poorly ... or be designed well: Bringing in the mail, taking out the trash, taking care of the dog, managing the kids' homework, storage of sports equipment, wrapping a present, sitting down to read a book. Think through all these things, and then work on laying out the house so that everything you need is logically organized....See Moremaddielee
11 months agoSBDRH
11 months agoJAN MOYER
11 months agolast modified: 11 months agoauntthelma
11 months agolast modified: 11 months agokandrewspa
11 months agosranderson1029
11 months agoMark Bischak, Architect
11 months agolast modified: 11 months agosranderson1029
11 months agoMrs Pete
11 months agosranderson1029
11 months agoJennifer K
11 months agola_la Girl
11 months agoAnnKH
11 months agorainyseason
11 months agolmckuin
11 months agosranderson1029
11 months agoblueskysunnyday
11 months agosranderson1029
11 months agoMrs Pete
11 months agocpartist
11 months agoDaisy S
11 months agoDavid Cary
11 months agomillworkman
11 months agoJAN MOYER
11 months agolast modified: 11 months agoUser
11 months agores2architect
11 months ago3onthetree
11 months agolast modified: 11 months agores2architect
11 months agosranderson1029
11 months agocpartist
11 months agosranderson1029
11 months agocpartist
11 months agosranderson1029
11 months agoPPF.
11 months agosranderson1029
11 months agoMrs Pete
11 months ago3onthetree
11 months agoMark Bischak, Architect
11 months agoH H
11 months ago
Related Stories

KITCHEN DESIGNKitchen of the Week: Function and Flow Come First
A designer helps a passionate cook and her family plan out every detail for cooking, storage and gathering
Full Story
REMODELING GUIDESSee What You Can Learn From a Floor Plan
Floor plans are invaluable in designing a home, but they can leave regular homeowners flummoxed. Here's help
Full Story
BATHROOM DESIGNConvert Your Tub Space to a Shower — the Planning Phase
Step 1 in swapping your tub for a sleek new shower: Get all the remodel details down on paper
Full Story
REMODELING GUIDESConsidering a Fixer-Upper? 15 Questions to Ask First
Learn about the hidden costs and treasures of older homes to avoid budget surprises and accidentally tossing valuable features
Full Story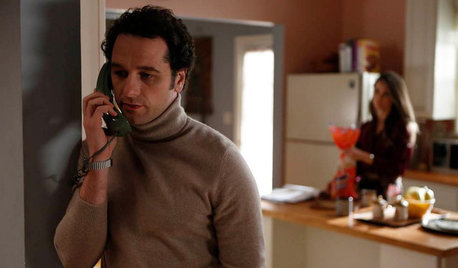
DECORATING GUIDESPop Culture Watch: 12 Home Trends from the '80s Are Back
Hold on to your hat (over your humongous hair); interior design elements of the 1980s have shot forward to today, in updated fashion
Full Story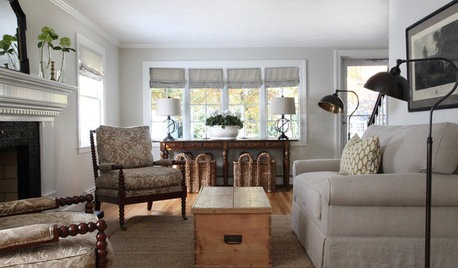
LIVING ROOMSRoom of the Day: Redone Living Room Makes a Bright First Impression
A space everyone used to avoid now charms with welcoming comfort and a crisp new look
Full Story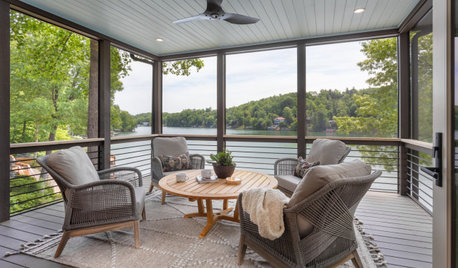
LATEST NEWS FOR PROFESSIONALS5 Ways to Prepare First-Time Remodelers Before Work Begins
Pros share their best tips and practices for working with homeowners who are new to the renovation process
Full Story
MOST POPULARIs Open-Plan Living a Fad, or Here to Stay?
Architects, designers and Houzzers around the world have their say on this trend and predict how our homes might evolve
Full Story
ARCHITECTUREGet a Perfectly Built Home the First Time Around
Yes, you can have a new build you’ll love right off the bat. Consider learning about yourself a bonus
Full Story
REMODELING GUIDESBathroom Remodel Insight: A Houzz Survey Reveals Homeowners’ Plans
Tub or shower? What finish for your fixtures? Find out what bathroom features are popular — and the differences by age group
Full Story






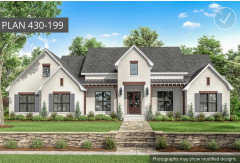

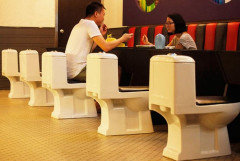


SBDRH