May 2023- Building a Home
Kyla McSweeney
11 months ago
Featured Answer
Sort by:Oldest
Comments (89)
worthy
11 months agolast modified: 11 months agobmanning
11 months agoRelated Discussions
May 2019 Building A House
Comments (331)Lori Wagerman_Walker nice little garage building. It's like a miniature version of how our house will be constructed, a pole barn style building. The weather has been mostly lousy for us, though thank goodness, not the deluges of rain other parts of the US have seen, just enough rain and wind to impeded progress. So far DH and I have gotten up 5 more 24' steel roof panels. Almost lost one to the wind today as the forecast, is NOT what happened while we had the dang thing in the air! 14-18 mph gusts out of the north are not the same as occasional 6 mph winds out of the SE. Only about 23-ish panels to go. I also started putting up the soffit along the back garage wall as it has already been roofed. I also ordered the windows today and the through-the-wall doggie door. DH has also installed a few floor end beams which are LVLs and will eventually support the floor joists. (LVL floor beams do the same function as rim joists on conventional construction.) The arrows point to the orange LVLs, laminated veneer lumber. These had to be notched into the posts. Next chance to roof might be tomorrow, otherwise, not before next Thursday!...See MoreMay 2020 Building a Home
Comments (391)@N Kay, here's the link to the Wi-fi bridge I'm planning to use: https://www.amazon.com/gp/product/B002K683V0/ref=ox_sc_saved_title_1?smid=A3HCET3UGETZ2B&psc=1 @Trish Walter, we are also doing a woodburning fireplace and looked at the Heatilator Icons. We almost went with the Icon 80 but found another brand, Majestic, that offered identical specs but with a more ivory/tan interior in their Biltmore series. Ours is 42" wide. If a June thread hasn't been started, I'll start one :)...See MoreMAY 2021 Building a Home
Comments (437)#Marie J. Hah, re the projects. 2 1/2 years in and we are still working on “projects”. We built a one level with a walkout lower level. Decided to pay them to frame the lower level in 2018 when we were building. (REALLY GLAD WE DID IT NOW) lol. We are taking on the Sheetrock a little at a time. Just going to finish bedroom/bathroom and a small cat room for now. It’s slow going. Lol. You have a beautiful house! And LOVE your kitties! I just lost my 19 year old cat. It broke my heart.💔...See MoreMarch 2023: Building a Home
Comments (79)@chispa hahaha, I can provide those! They're looking a bit bedraggled while in the midst of shedding, and my pushy gal Eleanor was checking out an airplane that flew over. I had no idea that planes even registered with sheep. I'm not sure what the rules are with self promotion here, but I did set up an instagram for our farm in hopes of using it as a marketing tool when operations get ramped up. The name of the farm is Crow's Bluff, I suspect it wouldn't be too hard to find on IG with a quick search. And this is the mutt, Cirilla. She's a lucky girl, and loves being a farm dog when we are out there. Re: the RV, no. That belongs to a friend. He has 10 acres down the road from us and is working on getting water and power set up at his place for the RV. He wanted to move out of his apartment into the RV, and we figured having someone living there while we have lots of expensive construction supplies and appliances on site wouldn't hurt. I have a feeling that he may overstay his welcome, but for now it's nice to have him there. We are living at a rental house about half an hour away....See MoreCSmith
11 months agochicagoans
11 months agoLaurel C
11 months agolast modified: 11 months agoCSmith
11 months agoaklogcabin
11 months agoLaurel C
11 months agoaklogcabin
11 months agoKelly M
11 months ago2rickies
11 months agoLaurel C
11 months agoLiz888
11 months agolast modified: 11 months ago2rickies
11 months agolast modified: 11 months agoLaurel C
11 months ago2rickies
11 months agoLiz888
11 months ago2rickies
11 months agoagbhw
11 months agoLaurel C
11 months agoTDinNC
11 months agoKelly M
11 months agoLiz888
11 months agoLaurel C
11 months agolast modified: 11 months agoCSmith
11 months agoTDinNC
11 months agoLiz888
11 months agolast modified: 11 months agoCSmith
11 months agoKelly M
11 months agoKyla McSweeney
11 months agoCSmith
11 months agoLiz888
11 months agolast modified: 11 months agoKelly M
11 months agolast modified: 11 months ago2rickies
11 months agoworthy
11 months agolast modified: 11 months agoagbhw
11 months agoagbhw
11 months agoagbhw
11 months agoLiz888
11 months agolast modified: 11 months ago2rickies
11 months agoLaurel C
11 months ago2rickies
11 months agoCSmith
11 months agoCSmith
11 months agoLaurel C
11 months agoKelly M
11 months agoworthy
11 months agolast modified: 10 months agoKelly M
10 months agoChandllerin
10 months agoLiz888
10 months ago
Related Stories

TRADITIONAL ARCHITECTURERoots of Style: Your Home May Have a Renaissance Classical Past
If Georgian, colonial revival or Italianate details are in your house's mix, you might have the 15th century to thank
Full Story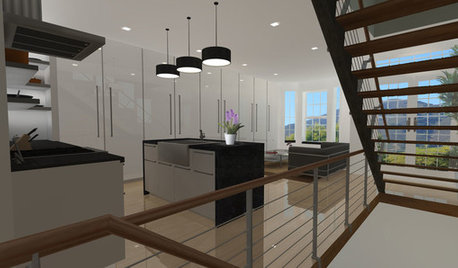
THE ART OF ARCHITECTUREExperience Your New Home — Before You Build It
Photorealistic renderings can give you a clearer picture of the house you're planning before you take the leap
Full Story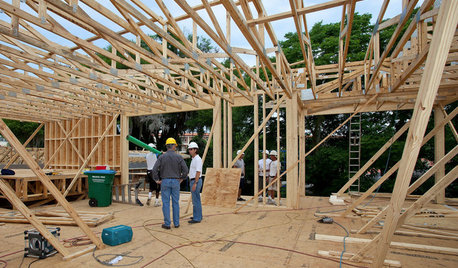
REMODELING GUIDESHome Building: The Case for Cautious Optimism
Ben Bernanke's speech at the 2012 International Builders Show: Gray clouds and silver lining
Full Story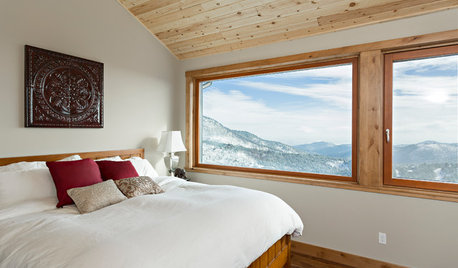
GREEN BUILDING3 Things to Know About Building a Green Home
Take advantage of the newest technologies while avoiding potential pitfalls
Full Story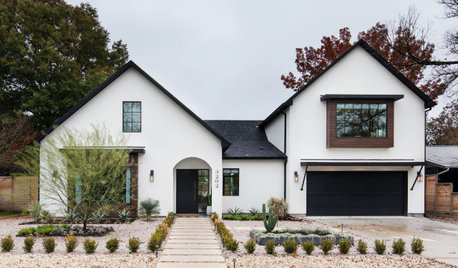
LATEST NEWS FOR PROFESSIONALSHome Pros Moderately Optimistic for 2023 After a Slow 2022
Most industry groups expect slow but continued growth, according to the 2023 U.S. Houzz State of the Industry report
Full Story0
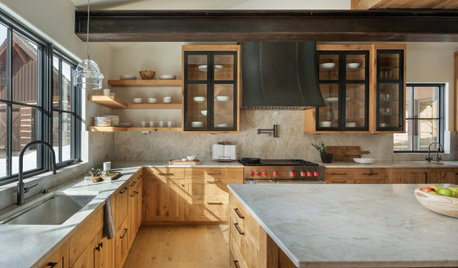
TRENDING NOW35 Home Design Trends on the Rise in 2023
Find inspiration — and optimism — in styles, materials, colors and features expected to take off this year
Full Story
REMODELING GUIDESSo You Want to Build: 7 Steps to Creating a New Home
Get the house you envision — and even enjoy the process — by following this architect's guide to building a new home
Full Story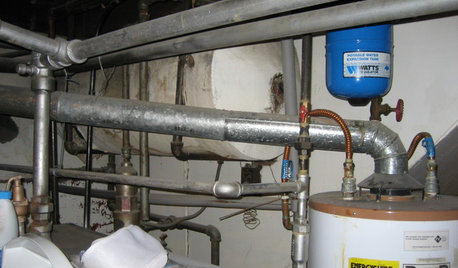
REMODELING GUIDES7 Bad Things Your Home May Be Hiding
What you don't know about your home could cost you during a remodel. Here's what to plan for
Full Story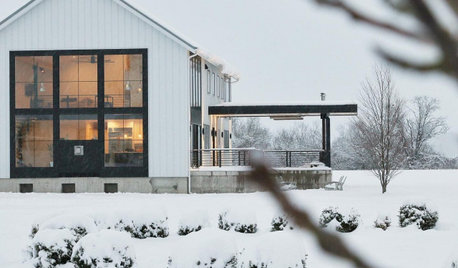
HOUZZ PRODUCT NEWSHome Pros Share Their Goals for 2023
They aim to strengthen relationships with clients, promote greater sustainability and strike the right work-life balance
Full Story0
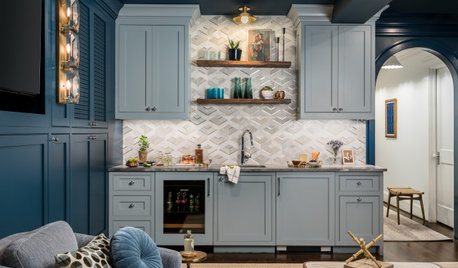
TRENDING NOWThe Top 10 Home Bars of 2023
See the drinks fridges, custom cabinetry and other bells and whistles in these most-saved home bars on Houzz
Full Story


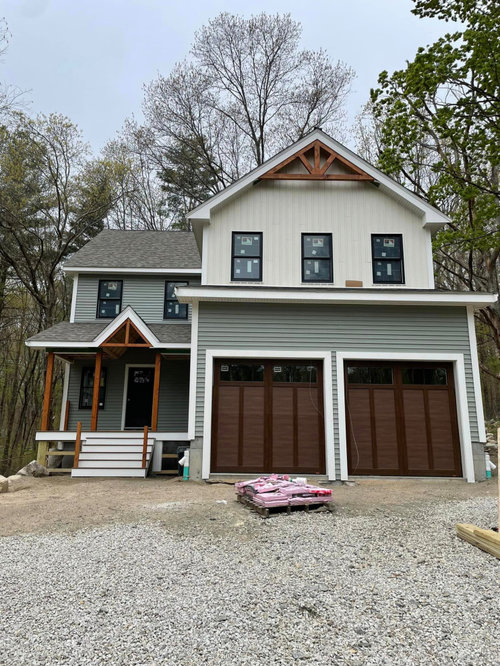





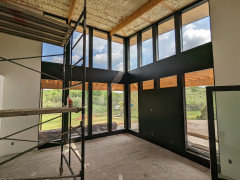
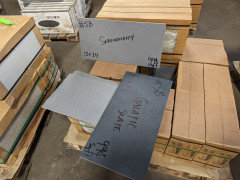



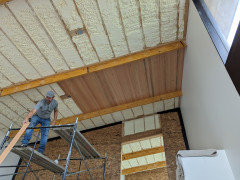
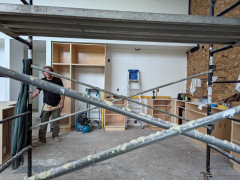

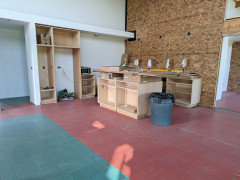
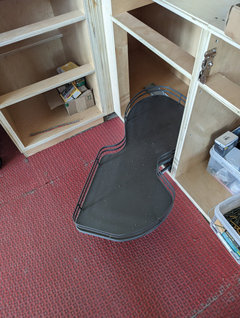
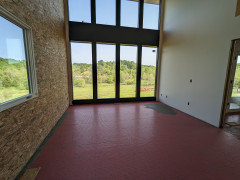

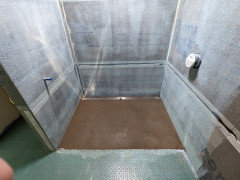
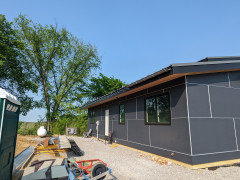
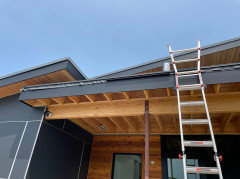



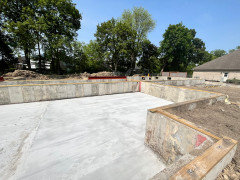

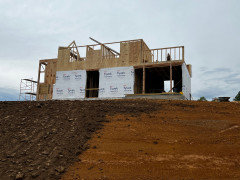
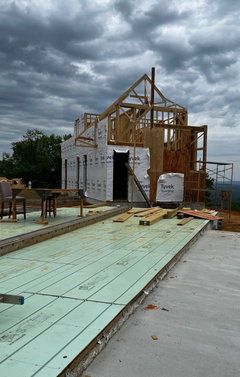


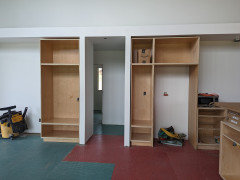

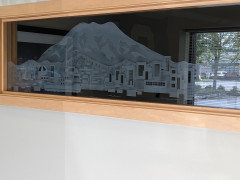

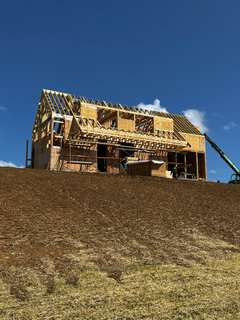
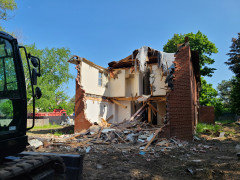

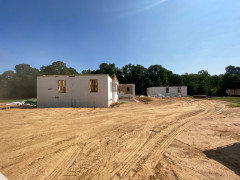
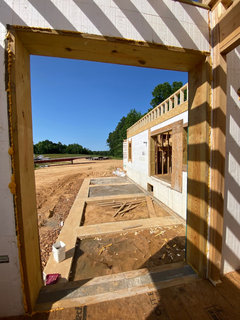
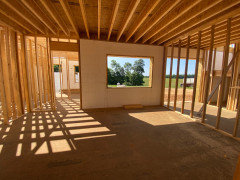
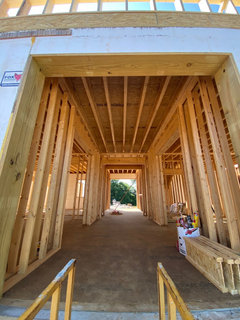


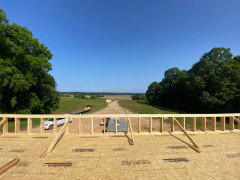
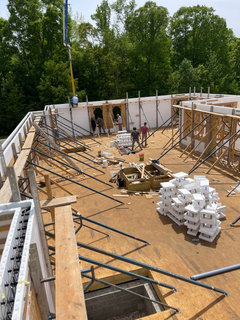

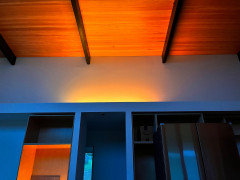


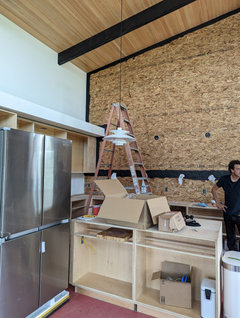

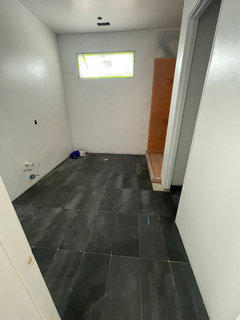
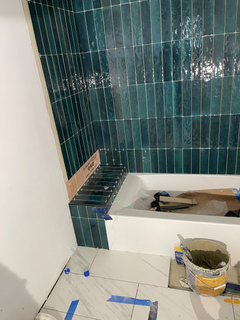
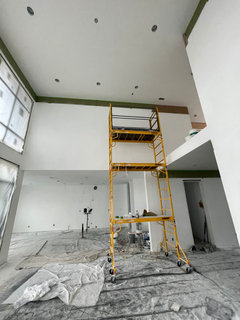
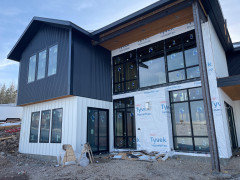
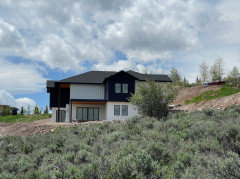
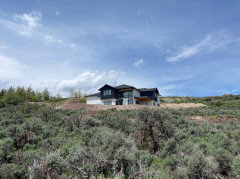

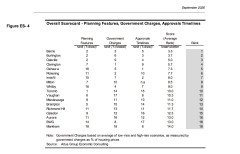






mgmunson