Have layout sugg's for a home/office room size 10'x10.5'?
BklynBrownstone
last year
Featured Answer
Sort by:Oldest
Comments (7)
BklynBrownstone
last yearRelated Discussions
Home office layout help
Comments (8)claire_de_luna, It's good to know a similar layout works great for you! I was concerned it might look great on my drawing paper, but not practical in real life. I wrote down your suggestion about the table lamp. :) Thank you. talley_sue_nyc, We went with a slightly shorter but deeper partners desk, which is 76'' long and 50'' deep, so hopefully it will stick out less (6'' less). We ordered it 2 days ago, and it won't be here until 6-8 months later, but I will keep your quality suggestion in mind when looking for a filing cabinet (or a credenza). We are going to put the two 30'' monitors in the center of the desk, back to back, so my husband and I will be facing the screen, instead of each other. :) About separating papers/notebooks from the computer space -- we are very unorganized at the moment.. we lay out papers on our current temporary desks, as well as on the kitchen counters where the counter stools are.. How to organize papers better is definitely something we should figure out soon....See MoreNeed some layout ideas for a basement office/ entertainment room
Comments (0)So we are having a home built and I intend on putting my "office" in the basement. basically I have a gaming desktop computer but would ultimately like to have an area for a small guitar amp, as well as my 3 guitars. I would also like to add a work space/ work bench area and maybe a TV to play some Xbox. I have no idea how to lay this all out and I am looking for any tips that any of you may have. The double doors are the entrance, the other doorway is a closet. There are no full size windows, only 2 small basement windows. I have no furniture other than an L shaped desk that a may or may not even keep. Am I trying to do too much with this space? Is this even the right forum to ask this type of question? Thank you!...See MoreFurniture Layout for a Living Room Converted to a Den/Office
Comments (12)Hi RL, So basically in the revised plan I am happy with everything left of the kitchen (ie the new family room and casual eating area that we will create by combining the former breakfast nook and a small recessed study and its adjoining covered patio). Our main reason for making this change is that the nicest/sunniest/widest part of the backyard spans the left side of the back of the house. We are planning to add a rectangular pool, landscaping and plant landscaping n this part of the yard as well. Creating this new family room/casual eating area will give us a chance to add a big glass door and allow us to take advantage of northern California's indoor/outdoor living style. In contrast, the rest of the backyard is pretty narrow and dark. See below for original floorplan shown in context with existing and proposed patio/pool. So given this new family room/casual eating area, I am struggling with how to re-assign the three remaining "public" rooms to the right of the kitchen (currently labeled "living room", "dining room" and "family room".) I have these three rooms, and I have three room functions (1) formal living room, 2) formal dining room, and 3) office/den), and need to match the space with the function. I am willing to remove/add/change walls as needed. Which of those three rooms is best suited to each function?...See MoreHome office furniture layout optimization/ rearrangement
Comments (1)what a nice thing to do for your dad. i would move the desk away from the wall and position it so he can look out the window while he works!...See MoreCelery. Visualization, Rendering images
11 months agoCelery. Visualization, Rendering images
11 months agolast modified: 11 months agoCelery. Visualization, Rendering images
11 months agowdccruise
11 months agoBklynBrownstone
11 months ago
Related Stories
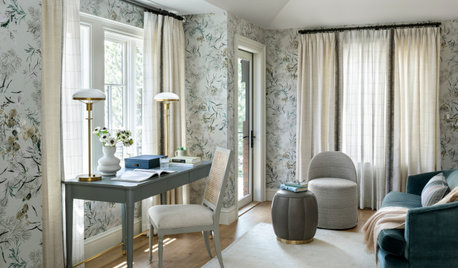
TRENDING NOWThe 10 Most Popular Home Offices of Spring 2023
Get ideas for compact setups, multipurpose layouts and stylish color palettes from these most-saved new photos on Houzz
Full Story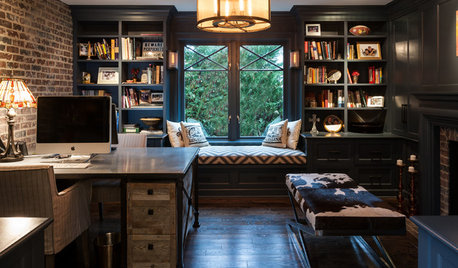
HOME OFFICESSmarten Up With the 10 Most Popular Home Offices of 2016
Creative wall treatments, stylish storage and clever layouts stand out in these reader favorites
Full Story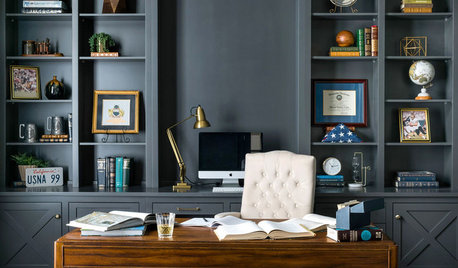
TRENDING NOWThe 10 Most Popular Home Offices on Houzz in 2019
Whether full rooms or tucked-away work niches, these spaces help homeowners work efficiently
Full Story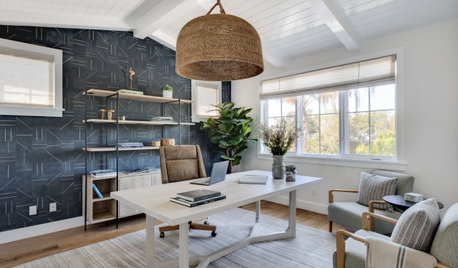
TRENDING NOWTop 10 Home Offices So Far in 2023
Houzz readers took note of functional built-ins, light-filled spaces and smart ways to set up a multipurpose room
Full Story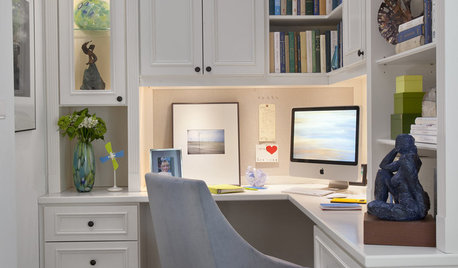
HOME OFFICESReaders' Choice: The 10 Most Popular Home Offices of 2012
Small-business owners, telecommuters and those just looking to be productive noted the hardworking features of these offices on Houzz
Full Story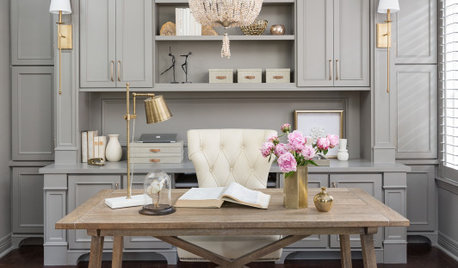
TRENDING NOWThe 10 Most Popular Home Office Photos of 2020
Discover great ideas for creating a functional and stylish work area in the comfort of your home
Full Story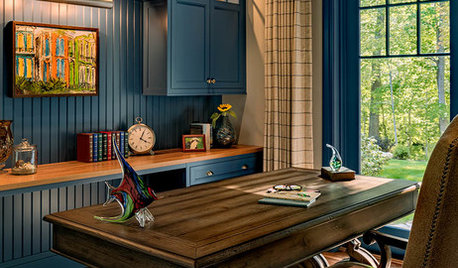
HOME OFFICES10 Smart and Stylish Home Offices
These spaces combine good looks with hardworking design features
Full Story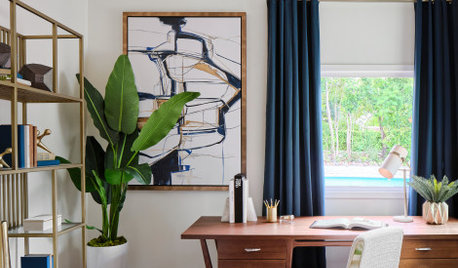
TRENDING NOWThe Top 10 Home Offices of 2021
Elevate your workspace with creative design ideas from the most-saved home office photos of the year
Full Story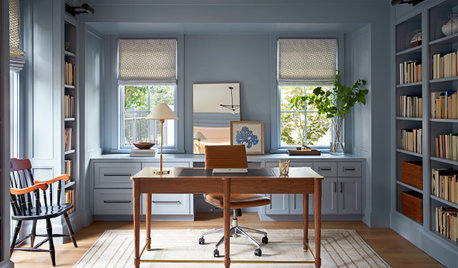
TRENDING NOWThe Top 10 Home Offices of 2022
See smart storage and style solutions for creating a home workspace from the most-saved home office photos of the year
Full Story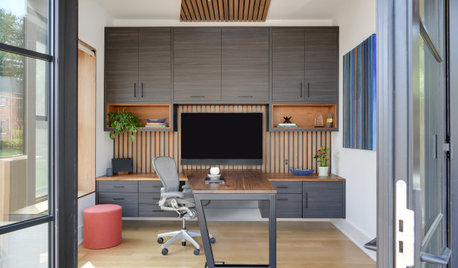
TRENDING NOWThe 10 Most Popular Home Offices of 2023
Discover stylish ways to optimize space, hide cords and equipment and elevate productivity from these most-saved photos
Full StorySponsored
Custom Craftsmanship & Construction Solutions in Franklin County



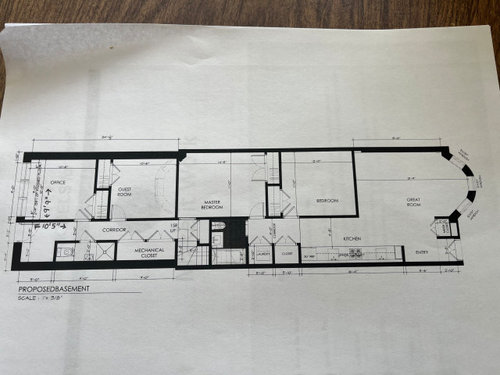
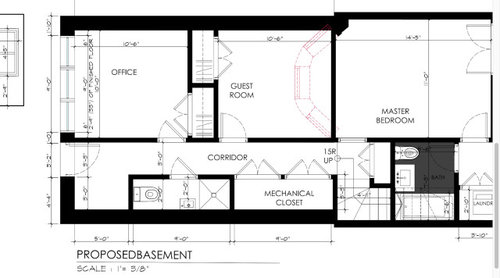
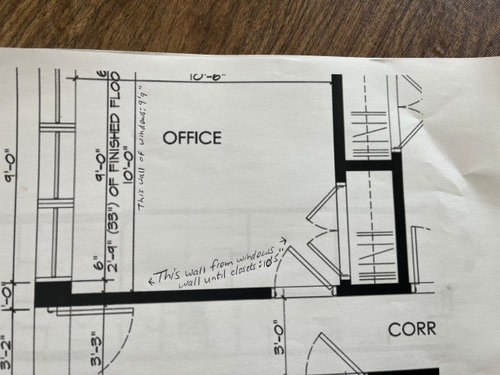

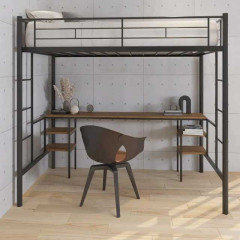
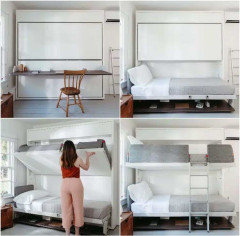
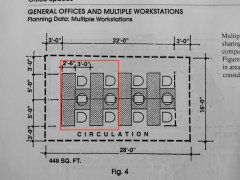
colleenoz