update for 1965 fireplace
julibox
last year
Related Stories
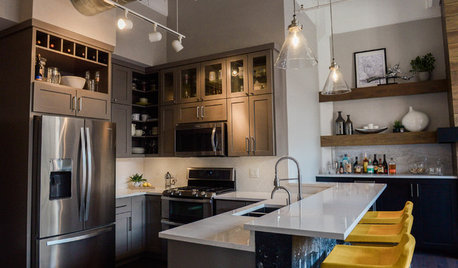
KITCHEN DESIGNGray Cabinets and a Wood-Wrapped Fireplace Update a Downtown Loft
The kitchen peninsula is jazzed up with custom wallpaper made using a photo from the homeowners’ Amsterdam honeymoon
Full Story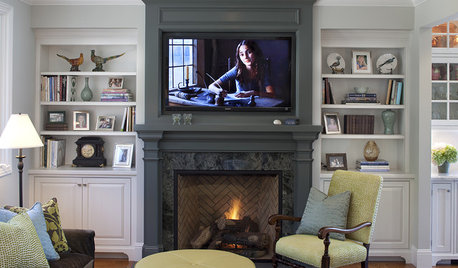
DECORATING GUIDES10 New Looks for Fireplaces in Older Homes
From updated bricks to modern art on the mantel, these ideas for the fireplace will help your older home feel young at hearth
Full Story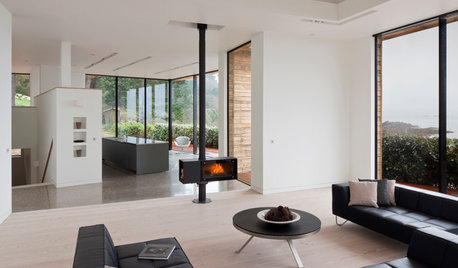
FIREPLACESUpdated Woodstoves Keep Home Fires Burning
Better technology means more efficiency than ever for modern woodstoves
Full Story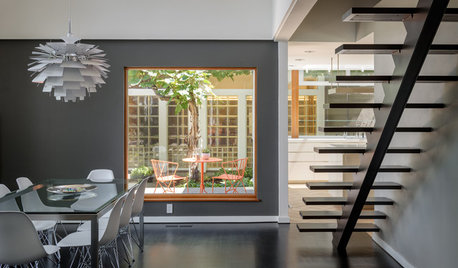
CONTEMPORARY HOMESHouzz Tour: Artful Update for a 1980s Postmodern Gem in Oregon
A new double-height fireplace, glass-enclosed sunroom and open staircase help update an architectural lakeside home
Full Story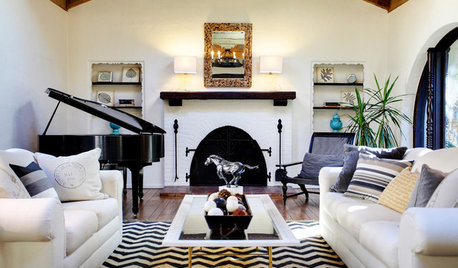
FIREPLACESStoke Your Fireplace Design With Decorative Screens and Doors
Keep wayward sparks in while setting your fireplace ablaze with style, with a screen that suits your hearth and home
Full Story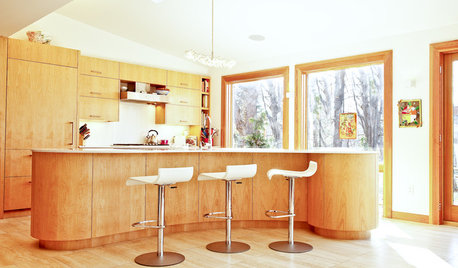
HOUZZ TOURSMy Houzz: Updated Federal Style in Massachusetts
This spacious 18th-century home artfully combines traditional and modern design
Full Story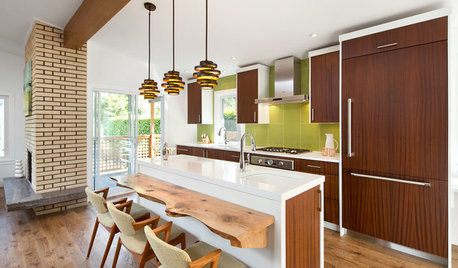
HOUZZ TOURSHouzz Tour: Dancing to the 1970s in an Updated Vancouver Home
The open floor plan and updated appliances have modern moves, but the lime green and wood paneling still do the hustle
Full Story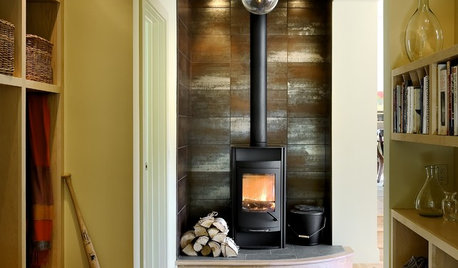
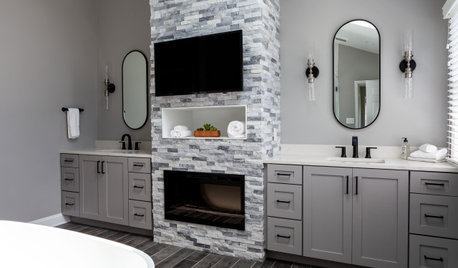
BATHROOM DESIGNBathroom of the Week: A Smarter Layout With a TV and Fireplace
A designer transforms a Pennsylvania couple’s cramped and dated master bath into an airy retreat with relaxing amenities
Full Story






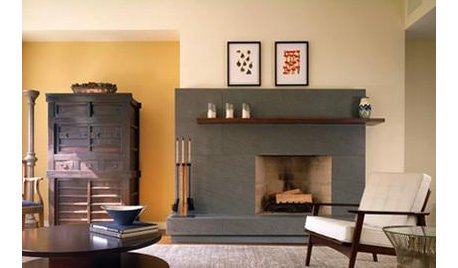


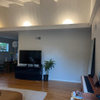

BeverlyFLADeziner
juliboxOriginal Author
Related Discussions
UPDATE: update:2006 bday exchange-january-Ladyblues1965
Q
1965 Ranch addition plans
Q
Help on updating fireplace
Q
update fireplace
Q
Paul F.
freedomplace1
juliboxOriginal Author
Lyn Nielson
Patricia Colwell Consulting
juliboxOriginal Author