Please help with ceiling height.
Swt P
last year
Featured Answer
Comments (32)
palimpsest
last yearRelated Discussions
Please help me figure out new shower ceiling, door, & tile height
Comments (1)We have a sloped ceiling in a bathroom we recently renovated. I took the tile up the the lower side of the slope. This is how it turned out. I like having the higher ceiling in the shower....See MoreShower rod height? 9' ceiling--Share PICS please?
Comments (8)It can be 72" + rim height of the tub - overlap into tub. For example if the rim of your tub is 14": 72"+14= 86" but you need the liner to overlap into the tub a bit. If you wanted that to be 6" of overlap, you could mount the curtain at 80" which is door height....See MoreNeed help with ceiling height and furniture placement.
Comments (0)This is a long post, and I greatly appreciate any assistance, so thank you in advance for reading this! I started out building a Craftsman-style home but had to change plans. Our new home will not be Craftsman in design but I want to give it Craftsman touches as much as possible using my existing furnishings and adding to them where necessary. I am trying to determine whether to go with a ceiling height of 9’ or 10’ and, to the extent I can in advance, how best to place furnishings and wall decor we currently own. What will play a part in determining ceiling height (in addition to window light, room size, etc.) will be what is going into the room in terms of existing furnishings and the “feeling” I want to try to create. That is why I am asking for help here. Problem: What ceiling height and furniture placement are best in this great room that is 18 ft wide x 12-1/2 ft deep? (Please see photos 2 and 3 below that are the model home unfurnished and then furnished.) It is not my style (which is Craftsman) but you can see the room size and window configuration. This room does have a 10’ foot ceiling, but I could make ours 9’. (However, given the open plan, my DR and kitchen ceilings would then also have to be 9’.) It is clearly not the cozy Craftsman look that I love, but I want to make it cozier to the extent possible. I struggle with how to place my existing furniture and will likely have to purchase more furniture and accessories to fill this room in. (Please see photo 1 below of my current Craftsman furnishings and placement, which were purchased for a much smaller living area.) Also, I don't know what size rug to get, but I’m sure that my current rug is too small at 5’7” x 7’11”. I will have a Craftsman style mantle and would like the furniture grouped around this, but the room is so wide that the couch and chairs would need to be pulled away from the walls a lot and ”floated” in the room. So many questions!!! — If I float the furniture to move it toward the mantle, what do I do with all the space behind the furniture? — Is there a better room arrangement that will still keep the mantle the focal point? — Should I keep the 10 ft ceilings and higher windows in the great room, kitchen, and DR or lower them to 9’ for a more Craftsman feel but lose some of the light? — What size rug is best? Photo 1 Photo 2 Photo 3...See MoreCeiling fan in living area height help
Comments (7)Thanks for the comments and suggestions. @Beverly funny you mention that as we have been thinking on how we do these builtins and if still relevant. We are trying to migrate some of this orange wood out of the home we recently moved into. We have a fireplace right next these builtins as well and currently it has fluted wood and so on around it typical of early 2000's when this was built. I appreciate you putting these images together as it helps with visuals for us. Do you think just opening this wall up with nothing but tv and some lower shelves will make it to bare? Do you think that the fan will help with efficiency at all with keeping warm air down or will it just go around the catwalk side? Or how about summer too will it feel cooler do you think? I don't want to go through all the work if this is minimal with high likelyhood. I do like the black. The fan i bought is a brushed nickle with wood looking blades but I think I would spray paint them black possibly....See MoreMark Bischak, Architect
last yearcpartist
last yearSeabornman
last yearla_la Girl
last yearPatricia Colwell Consulting
last yearDeWayne
last yearlast modified: last yearSwt P
last yearHU-249558342
last yearlast modified: last yearDeWayne
last yearlast modified: last yearres2architect
last yearConnecticut Yankeeeee
last yearLorraine Leroux
last yearchisue
last yearcpartist
last yearlharpie
last yearMark Bischak, Architect
last yearcat_ky
last yearVirgil Carter Fine Art
last yearSwt P
11 months agoSeabornman
11 months agoAndrew
11 months agocpartist
11 months agochispa
11 months agoSwt P
11 months agocpartist
11 months agoSwt P
10 months agoSwt P
10 months agocpartist
10 months agocpartist
10 months agoPPF.
10 months ago
Related Stories
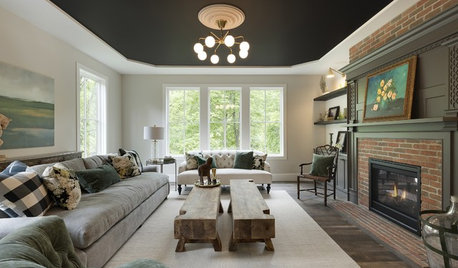
DECORATING GUIDESThe Fifth Wall: Creative Ceilings Take Rooms to New Heights
A plain white ceiling isn’t always the best choice for a room. Consider these options for soothing to stunning effects
Full Story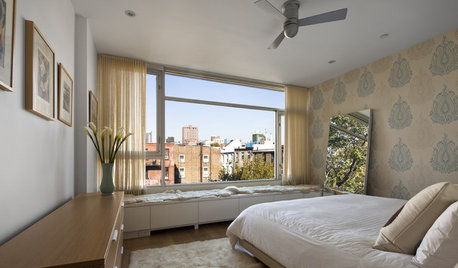
DECORATING GUIDESThe Ceiling Fan That Blows Away Ceiling Fans' Bad Rap
Modern, simple and even usable in some outdoor spots, Ron Rezek's Cirrus ceiling fan will change your mind about this much-maligned fixture
Full Story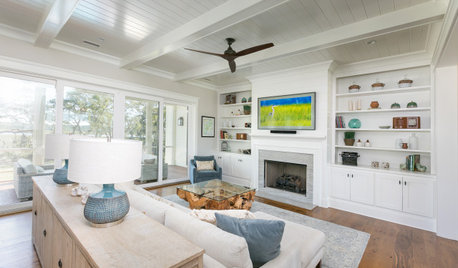
DECORATING GUIDESHow to Choose a Ceiling Fan for Comfort and Style
Houzz pros share what fan size to buy, what blade angle to look for and which type works with your ceiling height
Full Story
HOME OFFICESQuiet, Please! How to Cut Noise Pollution at Home
Leaf blowers, trucks or noisy neighbors driving you berserk? These sound-reduction strategies can help you hush things up
Full Story
GARDENING GUIDESGreat Design Plant: Silphium Perfoliatum Pleases Wildlife
Cup plant provides structure, cover, food and water to help attract and sustain wildlife in the eastern North American garden
Full Story
CEILINGS13 Ways to Create the Illusion of Room Height
Low ceilings? Here are a baker’s dozen of elements you can alter to give the appearance of a taller space
Full Story
DECORATING GUIDES11 Tricks to Make a Ceiling Look Higher
More visual height is no stretch when you pick the right furniture, paint and lighting
Full Story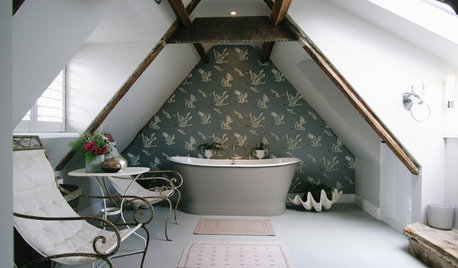
CEILINGSEmbrace Your Low Ceiling With One of These Clever Design Tricks
Don’t let a low ceiling cramp your interior style. Use these ideas to help fool the eye and make more of your space
Full Story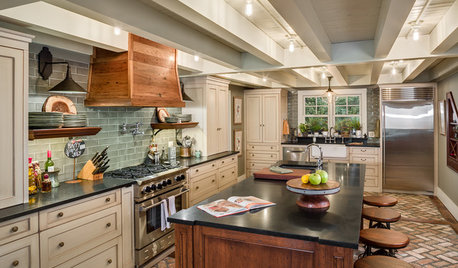
KITCHEN OF THE WEEKKitchen of the Week: ‘Raising’ the Ceiling in a Creative Way
A smart design solution helps a South Carolina kitchen feel more spacious and adds industrial style
Full Story
KITCHEN DESIGNKitchen of the Week: White Cabinets With a Big Island, Please!
Designers help a growing Chicago-area family put together a simple, clean and high-functioning space
Full Story




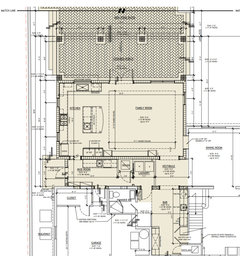


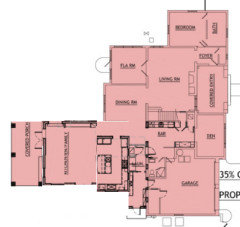



njay