upstairs renovation: 3 bedrooms, 3 bathrooms, hall closet
kl23
last year
last modified: 5 months ago
Featured Answer
Sort by:Oldest
Comments (419)
kl23
last monthilikefriday
last monthlast modified: last monthRelated Discussions
Yikes. Just realized hallway only 3 ft wide--anything we can do?
Comments (37)The vestibule seemed to be jumping off the screen so I had to draw it. I'm glad it worked out. When I look at a design I automatically reach for a pen and tracing paper. People make fun of the fact that I always have a half dozen different colored felt tipped pens in my pocket and don't know how they got there. My former boss would hold his hand out palm up and I would put a pen in it. I recently left my pocket scale at a client's home and have been so miserable I ordered a half dozen of them. Sometimes it helps to draw the plan by hand with furniture, people, feature highlights and circulation arrows. Plan weaknesses will quickly become evident and solutions will sometimes seem to jump out at you when you are free of hard straight lines, dimensions and the burden of keeping what has already been drawn. It also helps to turn the sheet around and imagine walking through spaces from another direction. It doesn't have to be pretty; it's only for you. Few of these sketches are kept more than an hour and often I don't look at them when drawing the final on the computer; it's just an exercise. IMO unless you're using up a lot of tracing paper you're limited to reorganizing other people's ideas and those ideas can easily get out of proportion and not fit together as well as they originally did....See MoreNew home - 3 bathroom renovations - layout help please
Comments (1)I can't read the dimensions on this, so you'd have to sketch it out to see how the inches end up being allocated. I'd plan on bathroom fights. The kids are pretty close in age. I'd try moving things around a bit and see how it works out. Take the closet in the middle bedroom off that wall (we'll deal with it later). Put the toilet across from the tub with a small linen closet, maybe some hampers. Consider a sliding door (maybe frosted glass for light) between the sink are and tub area, which allows for two people to use it at once. Add a second sink area where the toilet was. Then take out the master toilet. Slide the closet over. Put the middle bedroom closet to the right of the new master closet location. Put the shower along the outer wall with the toilet next to it. Put a larger double vanity on the back of the closet wall. The vanity depicted looks a bit small for two people/sinks, but I can't read the size so hard to tell. Might have to make the closet a few inches shallower, hard to tell. If it were my home, the kids bath access issue and larger master vanity would be my "wants". Worth playing around on paper a bit, even if it just convinces you it isn't the right choice....See MoreRenovating late 1800's Queen Ann Victorian 3 Family
Comments (3)I have not found a post for this question, so I hope someone will have an answer/opinion. Thank you for your help. The condo is 70 years old, solidly built two story with concrete above the 4' crawl space and also the ceiling. I am looking for ways to cool and heat with electricity that are considered efficient and warm in winter. It does not have much insulation on the exterior walls...if any. The flooring above the crawl space is 3/4" thick parkay. Current heat is baseboard, and cooling is through the wall..one in the br and another in dining rm near kitchen. A local contractor told me that central heating/air will be very expensive to run. I don't doubt it. I would still like to have something unobtrusive and efficient. I can search the internet once you give me a 'push' in the right direction. Latest and greatest? or old standby....See MoreCan I convert my 3 bedroom house to a 4 bedroom house and is it worth
Comments (8)Check on an appraisers forum to see if there would be any difference in value. Unless you are getting cash for the sale or a large down payment from the buyer the appraisal will be the determining factor if you actually get more at the sale. If you do this change, do it for yourself and not for resale. If you do this change, make sure you don't make the current floorplan dysfunctional as that will take value away. If you are using the exact same square footage and not adding any, then it is doubtful that your home would add value but you would need to get twin sales in the area to see how much, if anything, is added to the value. It may open up the buyer pool and sell more quickly though. As the others mentioned consulting with a couple of Realtors in your area would help you get a handle on the current market....See MoreRedRyder
last monthbtydrvn
last monthkl23
last monthkl23
last monthkl23
last monthkl23
last monthkl23
last monthkl23
last monthkl23
last monthRedRyder
last monthkl23
last monthilikefriday
last monthkl23
last monthilikefriday
last monthkl23
last monthkl23
last monthlast modified: last monthilikefriday
last monthkl23
last monthLynn Lou
last monthkl23
last monthRedRyder
last monthkl23
last monthRedRyder
last monthkl23
last monthkl23
last monthkl23
last monthkl23
last monthRedRyder
last monthkl23
last monthkl23
last monthRedRyder
last monthkl23
19 days agokl23
16 days agokl23
13 days agoilikefriday
13 days agolast modified: 13 days agoRedRyder
12 days agokl23
12 days agokl23
12 days agokl23
12 days agoilikefriday
12 days agoilikefriday
12 days agoilikefriday
12 days agokl23
11 days agokl23
11 days agokl23
11 days agobtydrvn
9 days agokl23
9 days agoRedRyder
9 days ago
Related Stories
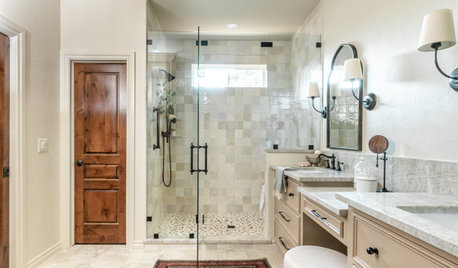
BATHROOM MAKEOVERSBefore and After: 3 Bathrooms Lighten Up and Lose the Tub
See how removing bathtubs allowed designers to add larger showers and a more open feel to these renovated bathrooms
Full Story
KITCHEN DESIGNKitchen Remodel Costs: 3 Budgets, 3 Kitchens
What you can expect from a kitchen remodel with a budget from $20,000 to $100,000
Full Story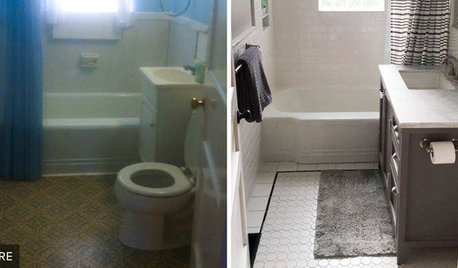
BATHROOM MAKEOVERSReader Bathroom: $3,000 DIY Transformation in Tennessee
A young homeowner remodels his own bathroom — tearing out walls, moving a toilet and building a vanity with a steal from Craigslist
Full Story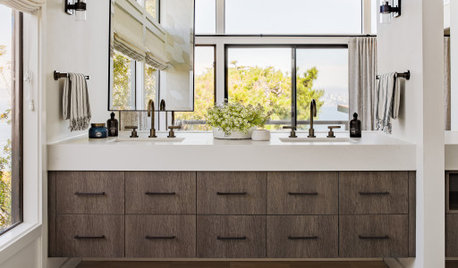
BATHROOM MAKEOVERSBefore and After: 3 Bathrooms With a Spa-Like Feeling
Designers use their magic to make formerly dark and dated bathrooms feel like luxurious getaway spots
Full Story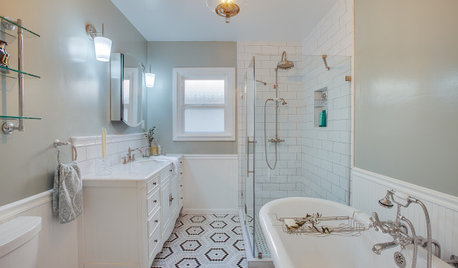
BATHROOM MAKEOVERSBefore and After: 3 Bathroom Remodels With Vintage Vibes
See how designers expertly blend modern amenities and classic style in these bathrooms
Full Story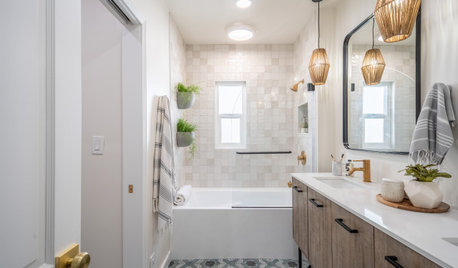
BATHROOM MAKEOVERSBefore and After: 3 Bathroom Makeovers in 75 Square Feet or Less
Discover the clever tips and tricks pros used to make the most of every square inch in these remodels
Full Story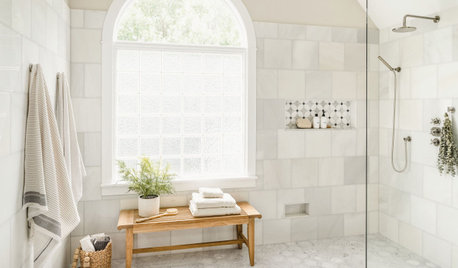
BATHROOM MAKEOVERSBefore and After: 3 Bathroom Makeovers That Got Rid of the Tub
See how designers removed bathtubs in these bathroom remodels to create more open, airy and functional spaces
Full Story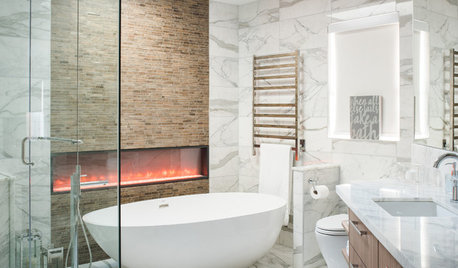
BATHROOM DESIGNNew This Week: 3 Dream Features for a Blissful Bathroom
Incorporate one or all of these essential elements for a luxurious spa-like experience
Full Story
BATHROOM DESIGNNew This Week: 3 Spacious Dream Bathrooms
See how beautiful materials and pamper-me features fill these extra-large bathrooms
Full Story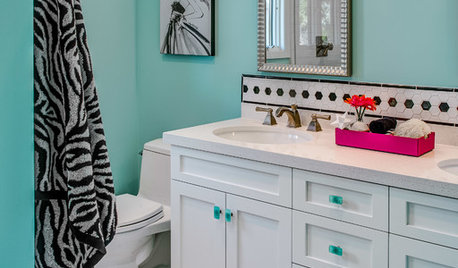
BATHROOM DESIGN3 Fresh and Fun Bathrooms Just Right for Teenage Girls
These new and remodeled spaces designed for pairs of sisters are brimming with personality and style
Full Story


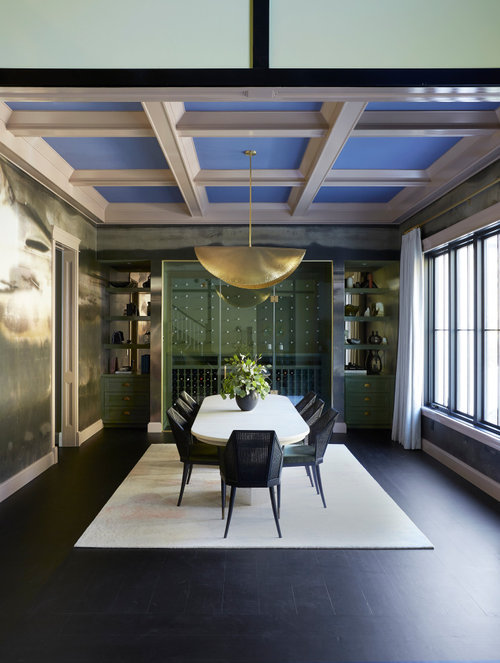


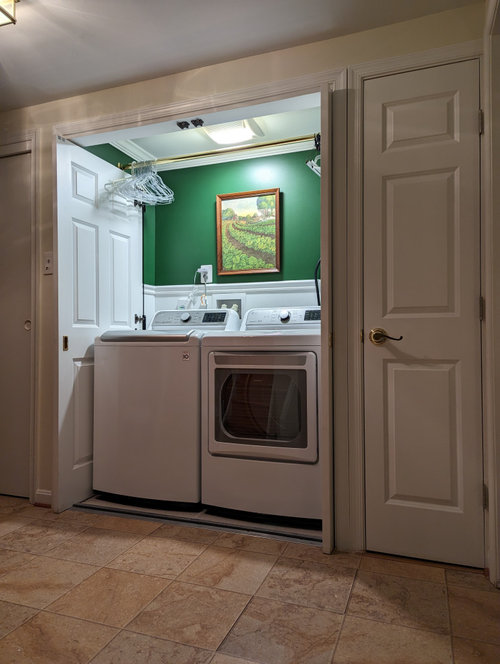





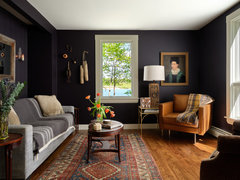

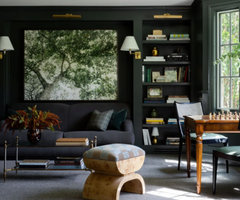
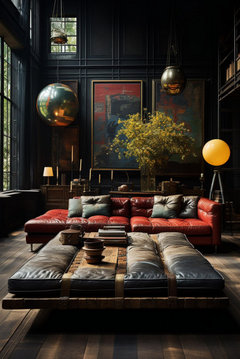
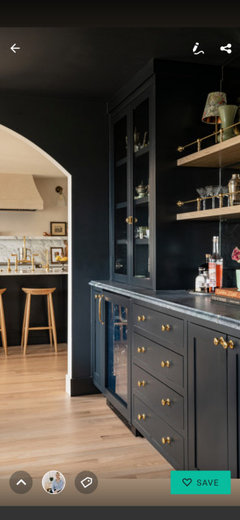
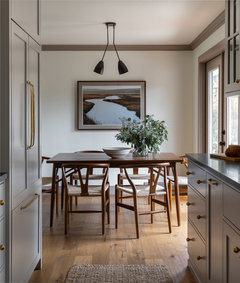
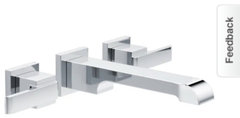


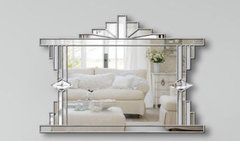
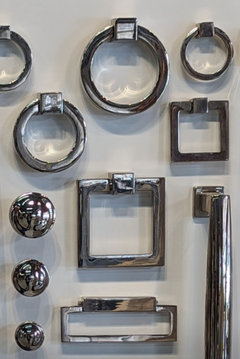
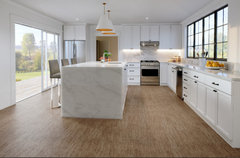


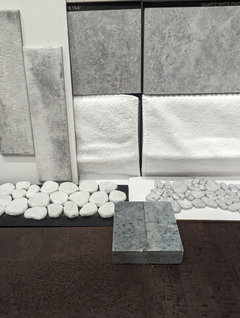



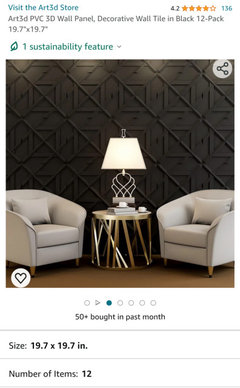




marylut