Laundry room placement
Avi_san
last year
Featured Answer
Sort by:Oldest
Comments (8)
JAN MOYER
last yearlast modified: last yearAvi_san
last yearRelated Discussions
Laundry room placement
Comments (2)You will need to think about the length of joist under the set too, unless it is on a slab. With longer joist there is a springy effect (think trampoline) and is not good for FL, as there is so much force with the spin cycle. W/D need to be along a load bearing wall for the best stability. Again if this is a slab, no matter. But if you are on wood joist the area needs to be very stiff and load bearing. Look at the specs with your set for recommendations. My Miele set requires load bearing wall location when on a wood joist floor. I have no problems with my set. Regarding your vent run, you might be able to put a buster fan on the run. I don't know if there are limits to the length these fans will work. I will be getting one for my run because it is effectively a 33' run after adjustments for the elbows. Each right angle adds 5' of run in your calculations. See your manual for max. run, after adjusting for elbows and vent materials. My W/D is in my bathroom next to the shared wall with the living room (TV). I put Roxul sound insulation in the stud spaces before dry walling it up. I don't hear a thing, and there are even better sound proofing materials out there for sound dampening....See MoreCombination Pantry/Laundry Room
Comments (10)I would think that between the kitchen and bedrooms, would be the best place for the laundry, if you had the choice. If it's a big enough room, I would include a laundry sink, closed pantry storage, the washer and dryer, a desk area for crafts/etc. and lots of windows and still have room for a freezer and maybe a broom closet. Since I like to sew (and have kitties) I would put the craft area in the mudroom, along with the laundry/ironing board, etc. and have the pantry, broom closet, freezer, etc. off the kitchen. It still combines spaces, but one would be more storage (pantry) and one more windows (mud room) so I could add a few plants in there, too. Kind of like a big porch, with no kitties allowed! LOL This thread is giving me some great ideas...thanks for posting!...See MoreWould like some feedback
Comments (20)mrspete, thanks for the detailed critique. I agree on the laundry room, and I guess I'm going to have to try to get my wife to reconsider. As for the books, my plan is to have eight foot bookcases in the office (we would have nine foot ceilings) which will hold a great number of my collection, but I assume we will be putting cases in various rooms throughout the house, like we have now. Many of my files are digitized, but I'm old-school enough to keep paper copies. I was hacked last year and lost all my files, including drafts of articles, etc., AND I had everything backed up at least three times. What I failed to realize is that if you keep the storage media hooked up to a computer that is hacked, they will be hacked as well. Luckily, I was able to recover about 90 percent of my files from one thumb drive I forgot I had, but I had to contact libraries and archives to get some things resent (which they were kind enough to do). As for the kitchen, we wanted it in two zones. A cooking/cleaning zone and a prep zone, which is the bank of cabinets to the right of the refrigerator. Lack of counter space is something I hate about my current kitchen, and since I do 90 percent of the cooking, I want some space. Between the Solatube or Velux and the five foot slider onto the deck, I think we will have enough natural light. But I certainly am open to differing ideas. As for your window suggestion, that wall will be one of many display walls my wife wants to hang her quilts. That's something she lacks right now and really wants. The layout of her sewing room is using the furniture she has now and the side wall will be her design wall. The windows in the front (both in her sewing room and the living room) are 40 inch wide by 60 inch high so that will give her a great deal of natural light. As for the fireplace, it would be nothing we would ever use. As for the closet size, it's big enough for us. I can't see devoting a lot of space to a place to hang clothes, although adding an additional foot is something to consider. The shower is 48 inches with a pivot door. We have looked at several "in the field" and (as my wife works in rehabilitation therapy) we think it will accommodate us well into the future. As for the natural light in the middle, that is why I want the tube lights. We've seen a few houses that have them and the light even one tube puts out is amazing. I also don't like windows in master bathrooms. I've seen too many in front of bathtubs that are ridiculous, given that you would have to have some sort of blinds or window coverings for privacy. In the spare bathroom we went with an awning window that is 76 inches from the floor to the bottom. Again, thanks for all your helpful comments....See MoreWasher dryer stack placement in Laundry room
Comments (1)Are you thinking the laundry stack will go where the litter box is? Which panel of the sliding door is operable?...See MoreAvi_san
last year3onthetree
last yearKendrah
last yearDavid Cary
last yearPatricia Colwell Consulting
last year
Related Stories
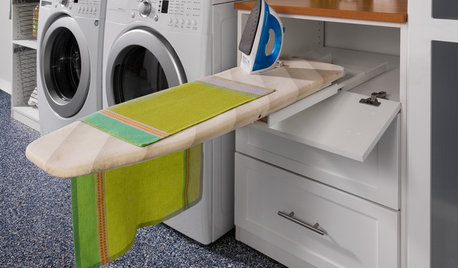
LAUNDRY ROOMS8 Ways to Make the Most of Your Laundry Room
These super-practical laundry room additions can help lighten your load
Full Story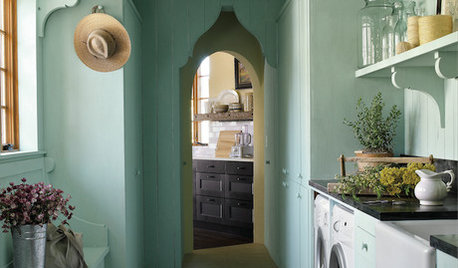
ROOM OF THE DAYRoom of the Day: A Laundry So Cheery, Wash Day Is Wonderful
Pretty paint and playful touches banish chore-day blahs in a laundry room designed for a magazine’s Idea House
Full Story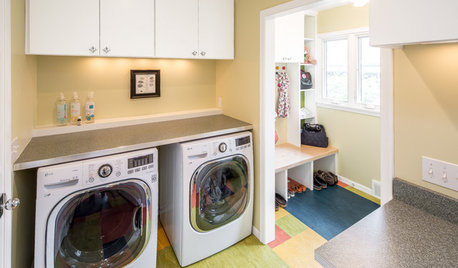
MOST POPULARA Colorful Place to Whiten Whites and Brighten Brights
This modern Minnesota laundry-mudroom gets a smarter layout and a more lively design
Full Story
LAUNDRY ROOMSRoom of the Day: The Laundry Room No One Wants to Leave
The Hardworking Home: Ocean views, vaulted ceilings and extensive counter and storage space make this hub a joy to work in
Full Story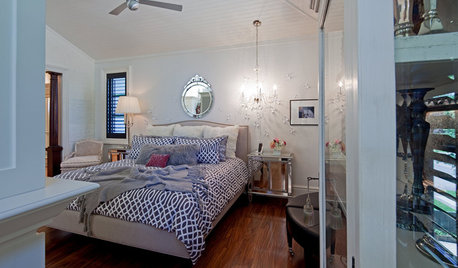
DECORATING GUIDESOff-Kilter Chandeliers Show Spot-On Style
Chandeliers have been breaking placement rules with happy results, loosening a room's symmetry and creating appealing visual tension
Full Story
KITCHEN STORAGEPantry Placement: How to Find the Sweet Spot for Food Storage
Maybe it's a walk-in. Maybe it's cabinets flanking the fridge. We help you figure out the best kitchen pantry type and location for you
Full Story
LAUNDRY ROOMSThe Cure for Houzz Envy: Laundry Room Touches Anyone Can Do
Make fluffing and folding more enjoyable by borrowing these ideas from beautifully designed laundry rooms
Full Story
THE HARDWORKING HOMEWhere to Put the Laundry Room
The Hardworking Home: We weigh the pros and cons of washing your clothes in the basement, kitchen, bathroom and more
Full Story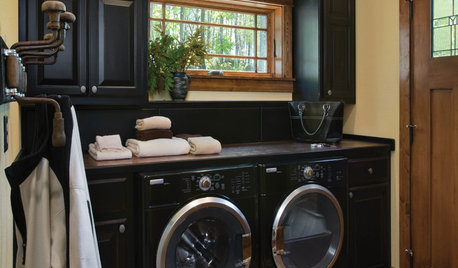
LAUNDRY ROOMSTop 10 Trending Laundry Room Ideas on Houzz
Of all the laundry room photos uploaded to Houzz so far in 2016, these are the most popular. See why
Full Story
REMODELING GUIDESContractor Tips: Advice for Laundry Room Design
Thinking ahead when installing or moving a washer and dryer can prevent frustration and damage down the road
Full StorySponsored
Professional Remodelers in Franklin County Specializing Kitchen & Bath




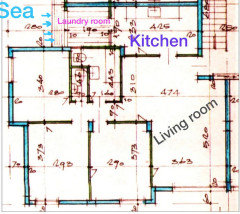




auntthelma