Is Island too small?
Mary Hughes
last year
Featured Answer
Sort by:Oldest
Comments (17)
Mary Hughes
last yearlast modified: last yearRelated Discussions
Is 2' by 3' island base too small?
Comments (12)I had one in my old loft kitchen. Loved it. It was 2.5 x 5ft. A bit large for the space but being moveable...it often did just that. I even moved it to the end of the counter run for a while as a peninsula. Out of the way for larger gatherings. Fine in the center if just the two of us. During a dreary winter month i moved it out of the kitchen and under a window for some projects. (starting seeds for the garden, etc.) It really depends on your extra available space. I've moved since and it is now a work bench and potting table in the garage. Not really a yes/no issue. It depends on your 'wants' and if it does not work out, did you initially design your space to accommodate it from the get-go, soon to be disappointed? Being on locking castors, and not permanent, does give flexibility. Could it be pushed under the window as a buffet table? Or used for another purpose if it does not work out? My MIL has one that is small. I can't stand it. I often do all the cooking during holiday visits and it is just too small to be useful as i am prepping for 8-10. I just push it against one of the counters out of the way. She lives alone and i'm sure it works for one and only one in the kitchen. -i'm not familiar with all your decision process. just a thought.......See Morekitchen layout review
Comments (6)What are the overall dimensions of the space? I am confused about the state of wall-i-fication between the kitchen space and the other rooms - is it open to the liv/din? Are you planning on removing the exterior door opening in #2 and #3? What's outside there; how do you use that door now? Won't you miss that access? The space is quite large (at least i think so from counting the graph squares). But having one of the dimensions, along with an island oriented the way you have it means that you have a fair amount of space needed just for circulation around it.. Have you played around with having the island at right angles to how it is now? And have you considered using narrow depth storage cabs along the wall at the bottom of the drawing?. There's nothing wrong with a hand drawn sketch (though darker ink would help.) Plus add dimensions, like over all size and intended widths of aisles. Have you gven some thought to how food moves around within the kitchen from storage to prep to cooking to plating, etc? You've got the essentials spread out about far as you can get them, perhaps, too far. Is adding a prep sink possible? L>...See MoreSmall Island & Prep sink question
Comments (8)I agree that if you do it, the sink needs to be bigger to be of much use. Our pre-remodel prep sink was 10" by 10" (inside bowl dimensions) and we found even that size to be quite useful. We did most of our produce washing in it. It was big enough to hold a colander for draining pasta or for draining veggies after washing or a bowl for soaking some produce that needed it - but not at the same time. It was big enough for washing hands too or for rinsing chicken off before preparing it. Definitely a bit bigger would be more comfortable to use - especially if you want to do two things at once - or if you want to put a really large pot in it to fill - or you can have a pull out faucet and can use that to fill a pot sitting on the counter next to the sink. We used the little one so much that when we remodeled we put in a much bigger one - the same size as the larger bowl on our main sink. Whether yours is a multi-cook kitchen and how conveniently located the kitchen sink is for food prep vs the island would be things to consider. And 9 by 12 or 10 by 10 like we had would be compromises - a 15 by 15 or 13 by 18 would be nicer to use....See MoreHelp - Kitchen island is 3" smaller than width of quartz slab
Comments (19)Yes, the kitchen is functional, but I really HATE the granite and have since the day we moved in. It is very busy and always looks dirty...and not to mention the issues with the poor fabrication that leaves a big space on each side of the stove top that is impossible to clean. While I appreciate that commercialization has caused us to do things that are not necessary, life is short so why not enjoy the place we spend so much time? Thanks for the input on how to test the smaller space - agreed that tape can only do so much and isn't that helpful....See MoreMary Hughes
last yearLexi Klein
last yearBuehl
last yearlast modified: last yearMary Hughes
last yearMary Hughes
last year
Related Stories

KITCHEN DESIGNKitchen Design Fix: How to Fit an Island Into a Small Kitchen
Maximize your cooking prep area and storage even if your kitchen isn't huge with an island sized and styled to fit
Full Story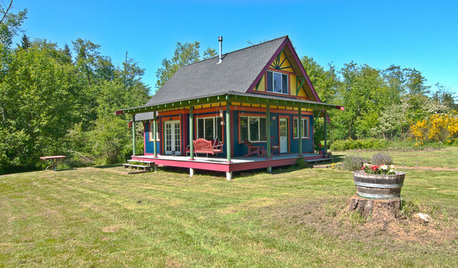
HOUZZ TOURSMy Houzz: Small, Vivid Island Home in Washington
A family guest home on Vashon Island becomes a primary dwelling with salvaged materials, efficient space planning and thoughtful details
Full Story
SMALL KITCHENS10 Things You Didn't Think Would Fit in a Small Kitchen
Don't assume you have to do without those windows, that island, a home office space, your prized collections or an eat-in nook
Full Story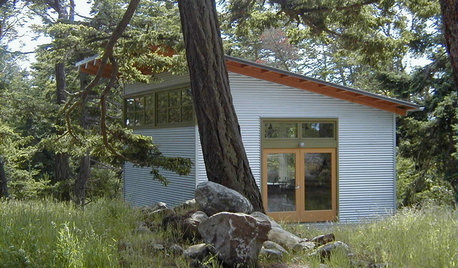
VACATION HOMESHouzz Tour: 3 Small Buildings Maximize Nature Views
This Washington artist's island trio treads lightly on the land, opens up to water and forest vistas, and offers privacy
Full Story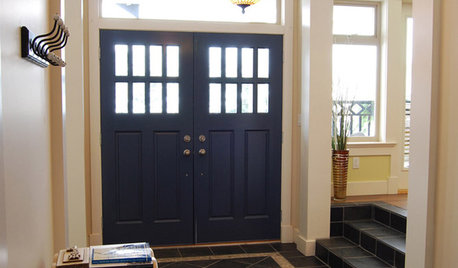
HOUZZ TOURSHouzz Tour: Bringing the Outdoors Inside on Bowen Island, B.C.
Custom-built farmhouse offers large, small reminders of surrounding nature
Full Story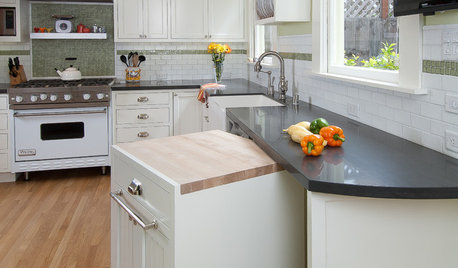
KITCHEN DESIGNTiny Kitchen Islands Take the Floor
What these kitchen islands lack in size, they make up for in hardworking function
Full Story
SMALL KITCHENSThe 100-Square-Foot Kitchen: No More Dead Ends
Removing an angled peninsula and creating a slim island provide better traffic flow and a more airy layout
Full Story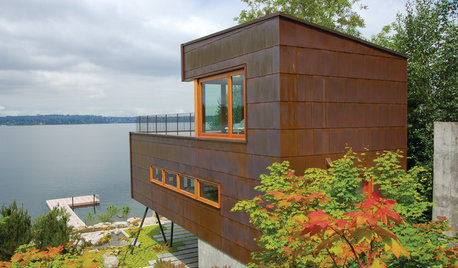
GUESTHOUSESHouzz Tour: A Lakeside Guesthouse Rises to the Challenge
To keep flat ground for entertaining, the architects of this Mercer Island cabin on a hillside looked upward
Full Story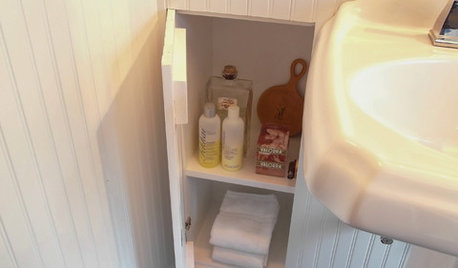
DECORATING GUIDESDesign Details: 12 Ways to Sneak the Most Out of Your Space
Look at All That Storage Room in the Wall, Headboard, Cupboard, Island and Tub!
Full StorySponsored
Custom Craftsmanship & Construction Solutions in Franklin County



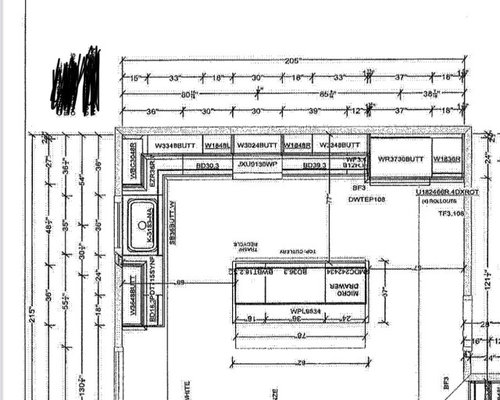

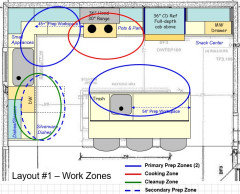
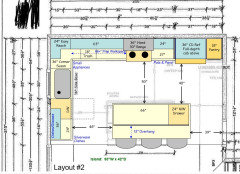

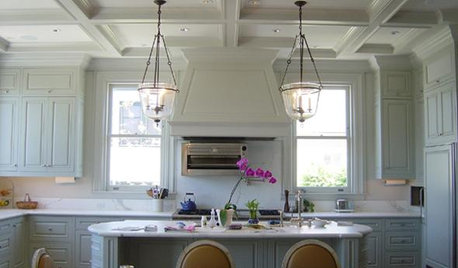

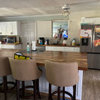

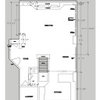
Celery. Visualization, Rendering images