Elevation help!
Sheri Smith
last year
last modified: last year
Featured Answer
Sort by:Oldest
Comments (21)
Mark Bischak, Architect
last yearRelated Discussions
Front Elevation Help! Pics please
Comments (39)Let me tell ya. Sometimes it's hard to take in what people comment, but it could save you in the long run. We had plans picked out, posted photos of our land and the possible home. Got many NO's! The house would look wrong where we are building. We took it- thought about it and they were right. So we changed it all together and now love the new plan and we are just now getting siding on. So take a deep breath and double read what people post before letting emotions take over and get upset over it. I took Renovator8's post as he was giving you a description of what Neo eclectic meant. Not totally saying that's how he felt about your plan. Anyways-- you ultimatly have to live with whatever you build. Go with what feels right and enjoy the process....See MoreOh boy... need some elevation help!
Comments (29)clarified. the outer walli 6ft, my bad. We have been in a house with this plan and it was fine for us and even our contractor who is 6'5". Milly - there is a maximum sq ft on these city lots. Our total build allowable should be 2772sq ft for the whole house. Because of this cheat, we gain an additional 130 sqft. - and we can show it for resale. Our decision to do it was based on going through the other house with this roofline and really wanting the additional sq feet so that the bedrooms aren't super tiny. It is easy to put headboards against a lower wall. John - It has nothing to do with taxes, they are the same regardless. Too high! :) And the mechanical stuff is in the architects drawings, not the designers - they are there! The architect and designer talked yesterday and they are working on something together, i don't think it will be any of my windows or the neat idea from PPF, but i will post it when they get it to me....See MoreAddition front elevation help
Comments (1)I would suggest working with an experienced architect who would be able to combine what you have with your edition. Let them help you decide....See Morefront elevation help
Comments (8)We spend most of our time in the front yard because of our kids and neighbors, so we would really like somewhere covered to sit. I am fond of my copper gutters although they have darkened up a good bit over the past couple of years…but I would totally paint them white if they were a standard metal gutter!...See MoreSheri Smith
last yearhoussaon
last yearcpartist
last yearSheri Smith
last yearlast modified: last yearhousegal200
last yearres2architect
last yearlast modified: last yearSheri Smith
last yearres2architect
last yearlast modified: last yearres2architect
last yearlast modified: last yearchispa
last yearlast modified: last yearchispa
last yearkandrewspa
last yearcpartist
last yearPatricia Colwell Consulting
last yearDavid Cary
last yearlast modified: last yearRappArchitecture
last yearSheri Smith
11 months agoNorwood Architects
11 months ago
Related Stories

STANDARD MEASUREMENTSThe Right Dimensions for Your Porch
Depth, width, proportion and detailing all contribute to the comfort and functionality of this transitional space
Full Story
ARCHITECTUREHouse-Hunting Help: If You Could Pick Your Home Style ...
Love an open layout? Steer clear of Victorians. Hate stairs? Sidle up to a ranch. Whatever home you're looking for, this guide can help
Full Story
UNIVERSAL DESIGNMy Houzz: Universal Design Helps an 8-Year-Old Feel at Home
An innovative sensory room, wide doors and hallways, and other thoughtful design moves make this Canadian home work for the whole family
Full Story
CONTEMPORARY HOMESFrank Gehry Helps 'Make It Right' in New Orleans
Hurricane Katrina survivors get a colorful, environmentally friendly duplex, courtesy of a starchitect and a star
Full Story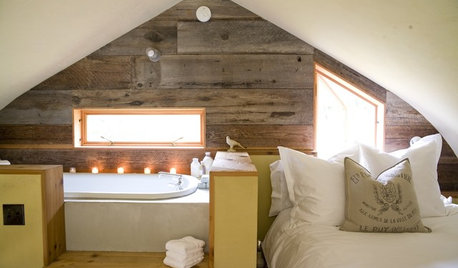
LIFE12 Effective Strategies to Help You Sleep
End the nightmare of tossing and turning at bedtime with these tips for letting go and drifting off
Full Story
SMALL SPACESDownsizing Help: Where to Put Your Overnight Guests
Lack of space needn’t mean lack of visitors, thanks to sleep sofas, trundle beds and imaginative sleeping options
Full Story
Storage Help for Small Bedrooms: Beautiful Built-ins
Squeezed for space? Consider built-in cabinets, shelves and niches that hold all you need and look great too
Full Story
REMODELING GUIDESHow Small Windows Help Modern Homes Stand Out
Amid expansive panes of glass and unbroken light, smaller windows can provide relief and focus for modern homes inside and out
Full Story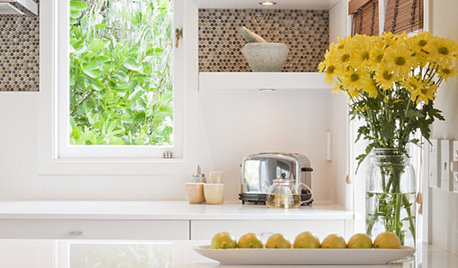
Elevate Your Everyday Edibles Into Kitchen Art
Sugar and spice and everything nice deserve pride of place on your kitchen counters and shelves. These ideas can help
Full Story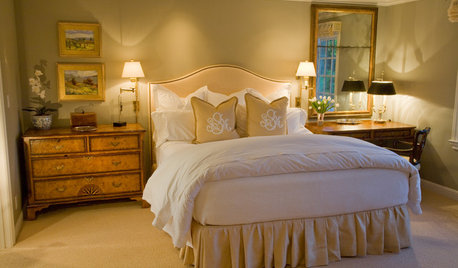
DECORATING GUIDESDecorating With Antiques: Tables to Elevate the Everyday
They may have common uses, but antique tables bring a most uncommon beauty to dining, game playing and more
Full Story



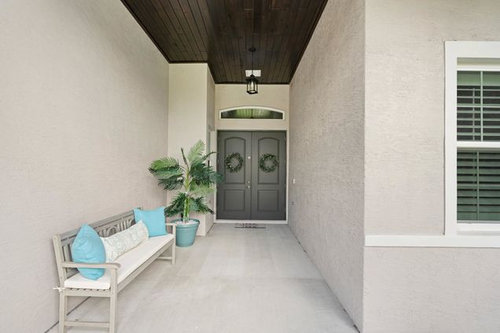
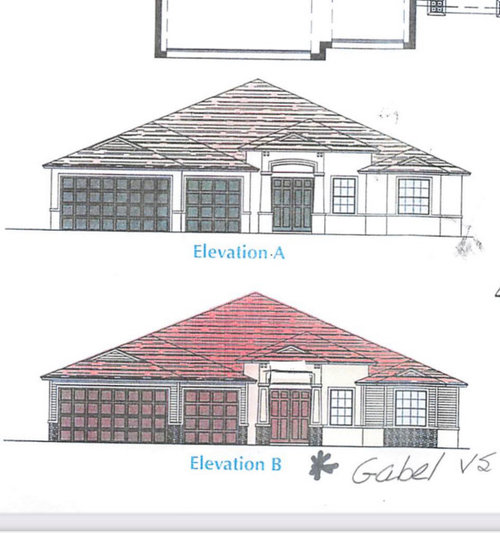



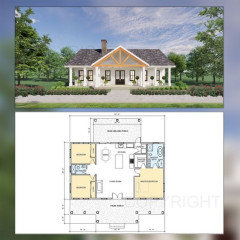
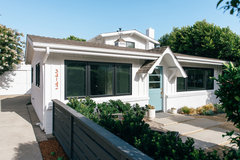
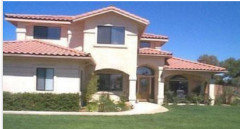
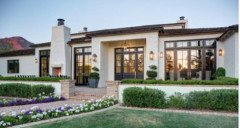

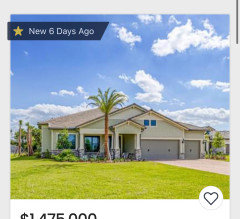
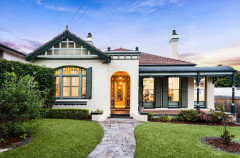

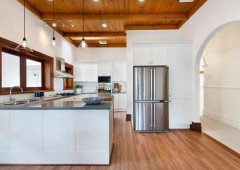
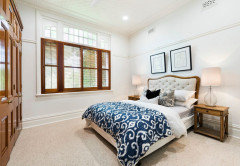
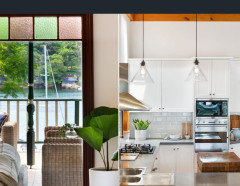
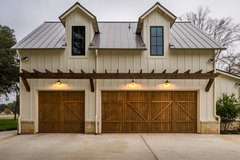



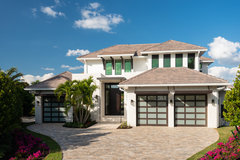



res2architect