bought our first house- need serious help designing the rooms!!!PLEASE
Sydney
last year
Featured Answer
Comments (66)
Sydney
last yearginatay124
last yearRelated Discussions
NEED SERIOUS DESIGN HELP
Comments (7)Assuming you don't like the oak (which it doesn't sound like you do), I would take the time to paint all of your oak trim, doors, etc. That is a time intensive but inexpensive update. I would do the same for those cabinets -- paint the boxes the same color as the doors. Then you have a neutral palette and can use whatever color wood floor you want. Here is a link to a similar dilemma (two-toned cabinets) so you can see how painting the cabinets white makes such a difference: https://www.houzz.com/discussions/kitchen-cabinet-redo-thoughts-dsvw-vd~5153256...See MoreNew (and first) house - need help with the living room
Comments (1)Hi there. Congratulations on buying such a sunny, beautiful home. Love your aesthetic. I am assuming that watching tv from the dining room is not a priority, I would move your sofa to the opposite wall and place the tv on the wall to the right. I think your front door is beside your bookcase so I would move it over to create a division between your dining room and front door, creating a bit of the foyer and then fill the shelfs with vases and ornamental pieces (see examples of pictures). You may need to add some items to the top of the bookcase to increase it's height and make sure the items are oversized and beautiful on both sides so that the shelf does not look cluttered. If you have enough room you could add a small bench to the long wall by the door to emphasize this as the entrance. I would get another bookcase like the one you have beside your tv and book end your tv console. This would reclaim the storage lost to the decorative vases and add some symmetry to the wall with the tv (again see pictures). Add a few decorative pieces that match the bookcase in with the books to tie the two spaces together and get a rug! Oh yes a rug with the colours from your dining chairs or a complementary colour would be awesome. And add some easy plants in baskets to tie it back to your dining room lights. I think your space is gorgeous....See MoreBought my first house. Will you help me furnish it? Ideas and photos.
Comments (6)You could also have a long sofa against the back wall and two chairs facing it (they wouldn’t be great seats to watch tv but you’d have a longer sofa). In this scenario you could also have a sofa+chaise combo instead of just sofa. Everything would have to be scaled well to not overwhelm the space but I think you should choose the layout that works best for you. Hope my drawing isn’t too messy to understand the three options I think are best...See MoreJust bought our first house... what should we do with this exterior??
Comments (15)Have you considered a larger more sheltered entryway? Do seriously consider putting a roof between the left (garage) wing of the house and the right wing of the house for a larger covered portico, and adding porch/portico lighting in the ceiling of the new portico/porch. As you extend the roof, put your support posts literally against the inner sides of the two wings of the house (rather than crowding the entryway with posts closer together). ... One option would be to extend the roof on the right wing of the house: https://willophx.com/home-tour/ ... Another option would be to create a hip roof portico (preferably without the double bulky posts) : https://www.georgiafrontporch.com/portfolio_category/hip-roof/#prettyPhoto[gallery2935]/0/ ... Another option would be to create a rounded front for a flat roof of the portico, https://in.pinterest.com/pin/490610953134023345/ ... with the rounded part front of the flat (or nearly flat) portico roof extending in front of the front exterior wall of the house so it shelters the rounded front steps. By making the roof top of the portico deeper between its upper part (roof/balcony) and its lower part (ceiling), (with or without a railing), you could bridge the distance between the height of the two roof lines....See MoreBeverlyFLADeziner
last yearlast modified: last yearSydney
last yearSydney
last yearshirlpp
last yearlast modified: last yearSydney
last yearlittlebug Zone 5 Missouri
last yearlast modified: last yearSydney
last yearJennifer Hogan
last yearSydney
10 months agoSydney
10 months agomarmiegard_z7b
10 months agoSydney
10 months agojustcallmepool
10 months agoJean
10 months agodsimber
10 months agolast modified: 10 months agothinkdesignlive
10 months agolast modified: 10 months agoJean
10 months agoCarol Rivers
10 months agoshirlpp
10 months agodsimber
10 months agoalways1stepbehind
10 months agothinkdesignlive
10 months agoSydney
10 months agoAmanda Smith
10 months agoAmanda Smith
10 months agoYonder Way Designs
10 months agol pinkmountain
10 months agoAmanda Smith
10 months agoSydney
10 months agoYonder Way Designs
10 months agoJennz9b
10 months agolast modified: 10 months agoYonder Way Designs
10 months agolast modified: 10 months agoAmanda Smith
10 months agoalways1stepbehind
10 months agoYonder Way Designs
10 months agolast modified: 10 months agoYonder Way Designs
10 months agoSydney
10 months agoAmanda Smith
10 months agoAmanda Smith
10 months agolast modified: 10 months agoglschisler
10 months agola_la Girl
10 months agolast modified: 10 months agohbeing
10 months agoSydney
10 months agoSydney
10 months agoAmanda Smith
10 months agoJennifer Hogan
10 months agoSusan Davis
10 months agolast modified: 10 months agoSydney
10 months ago
Related Stories

BATHROOM MAKEOVERSRoom of the Day: See the Bathroom That Helped a House Sell in a Day
Sophisticated but sensitive bathroom upgrades help a century-old house move fast on the market
Full Story
BATHROOM DESIGNKey Measurements to Help You Design a Powder Room
Clearances, codes and coordination are critical in small spaces such as a powder room. Here’s what you should know
Full Story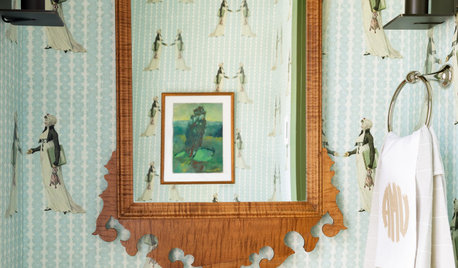
POWDER ROOMSDesigner’s Own Powder Room Packs in History, Color and Charm
A special wallpaper print and curated antiques help update this powder room in a 1790 Boston home
Full Story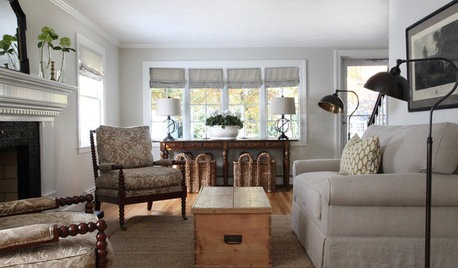
LIVING ROOMSRoom of the Day: Redone Living Room Makes a Bright First Impression
A space everyone used to avoid now charms with welcoming comfort and a crisp new look
Full Story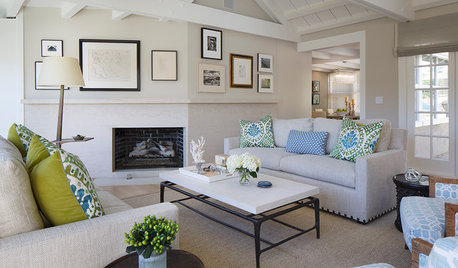
DECORATING GUIDESRoom of the Day: A Living Room Designed for Conversation
A calm color scheme and an open seating area create a welcoming space made for daily living and entertaining
Full Story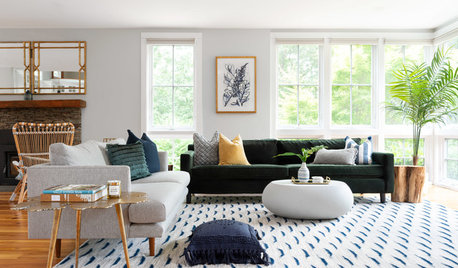
HOUZZ TOURSTour a Designer’s Modern Glam Beach House in Rhode Island
Desiree Burns pulls together a green sofa, navy blue accents, rattan chairs and brass to create coastal style that pops
Full Story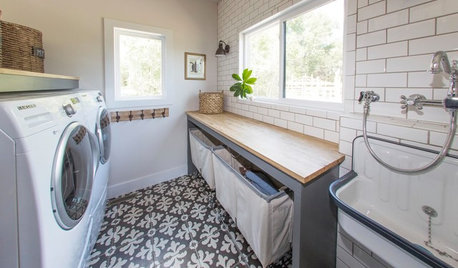
MOST POPULARThe Dream Laundry Room That Helps a Family Stay Organized
A designer’s own family laundry room checks off her must-haves, including an industrial sink
Full Story
BEFORE AND AFTERSMore Room, Please: 5 Spectacularly Converted Garages
Design — and the desire for more space — turns humble garages into gracious living rooms
Full Story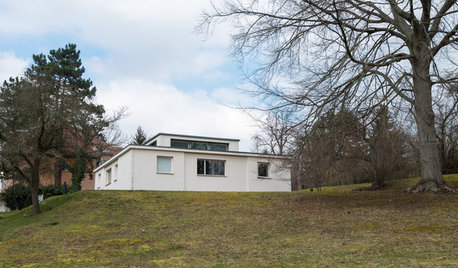
MOST POPULARArchitectural Icon: The World’s First Bauhaus House
The Haus am Horn in Weimar is the first architectural example from the famed school, and the only one in the German city where Bauhaus began
Full Story
UNIVERSAL DESIGNMy Houzz: Universal Design Helps an 8-Year-Old Feel at Home
An innovative sensory room, wide doors and hallways, and other thoughtful design moves make this Canadian home work for the whole family
Full Story



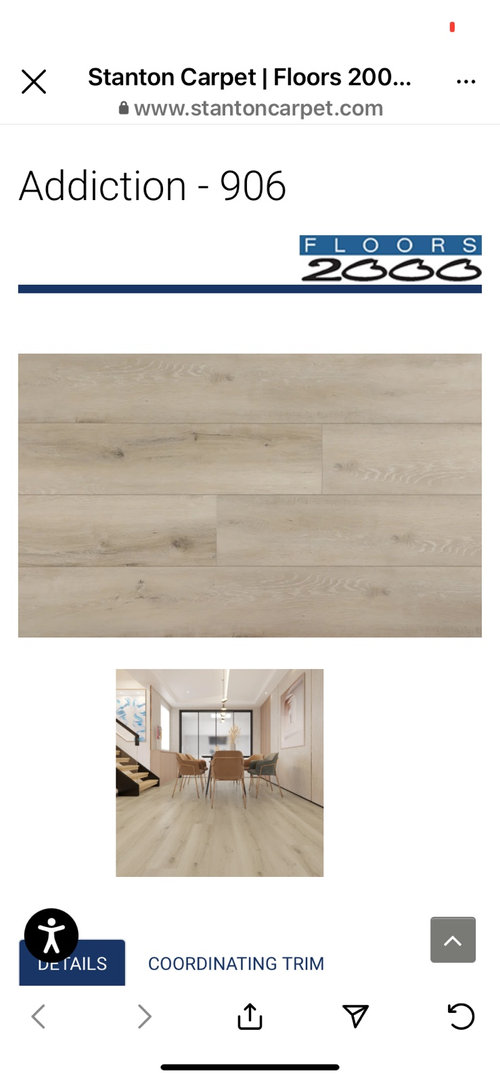
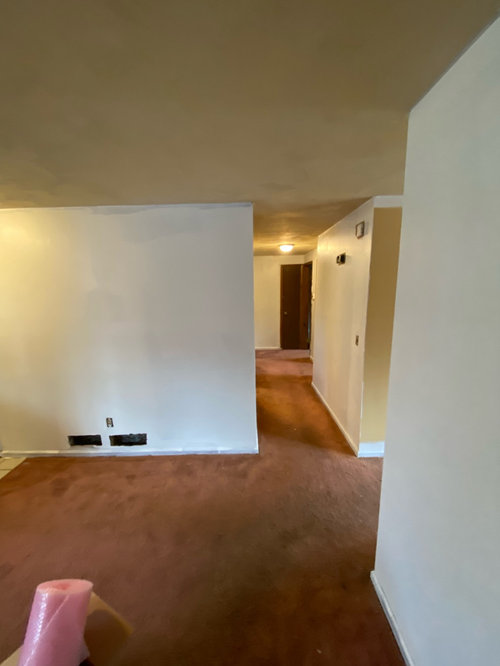

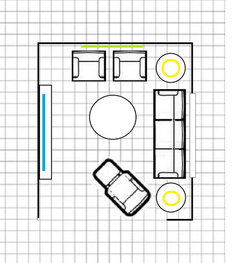
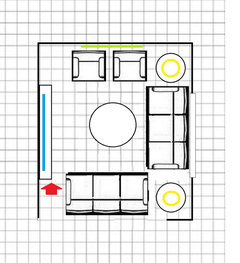
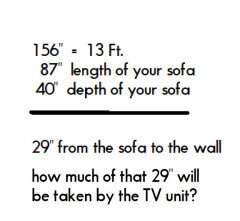
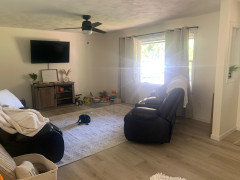
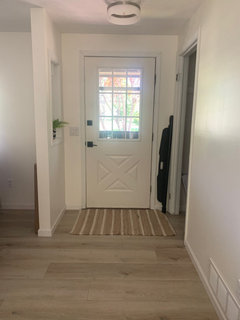
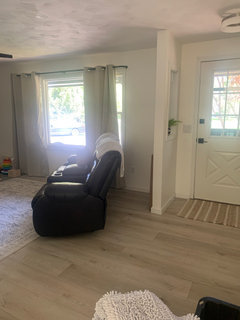


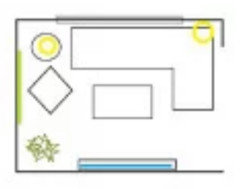
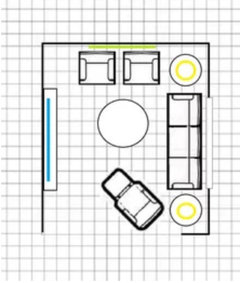
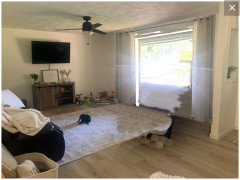
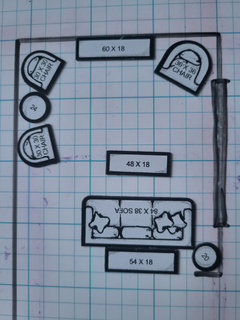






Jennifer Hogan