Our house plan -what would you change?
cdm4199
last year
Related Stories

TRANSITIONAL HOMESHouzz Tour: Change of Heart Prompts Change of House
They were set for a New England look, but a weekend in the California wine country changed everything
Full Story
ADDITIONSWhat an Open-Plan Addition Can Do for Your Old House
Don’t resort to demolition just yet. With a little imagination, older homes can easily be adapted for modern living
Full Story
BATHROOM DESIGNHouse Planning: 6 Elements of a Pretty Powder Room
How to Go Whole-Hog When Designing Your Half-Bath
Full Story
RANCH HOMESHouzz Tour: Ranch House Changes Yield Big Results
An architect helps homeowners add features, including a new kitchen, that make their Minnesota home feel just right
Full Story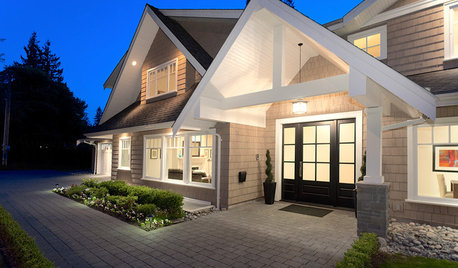
UNIVERSAL DESIGNWhat to Look for in a House if You Plan to Age in Place
Look for details like these when designing or shopping for your forever home
Full Story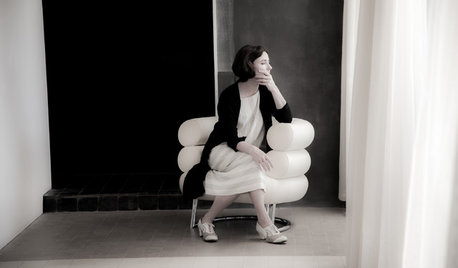
GREAT DESIGNERSThe Controversial House ‘That Changed the Way We Live’
A rivalry with Le Corbusier nearly ruined Irish designer Eileen Gray’s career, but 2 new films celebrate her as ‘the mother of modernism’
Full Story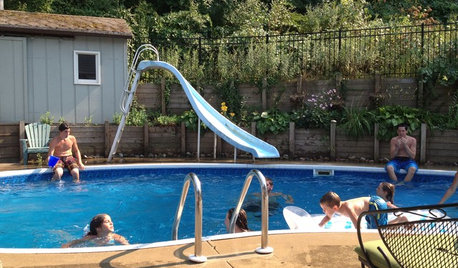
LIFEHow to Make Your House a Haven Without Changing a Thing
Hung up on 'perfect' aesthetics? You may be missing out on what gives a home real meaning
Full Story
REMODELING GUIDESHouse Planning: When You Want to Open Up a Space
With a pro's help, you may be able remove a load-bearing wall to turn two small rooms into one bigger one
Full Story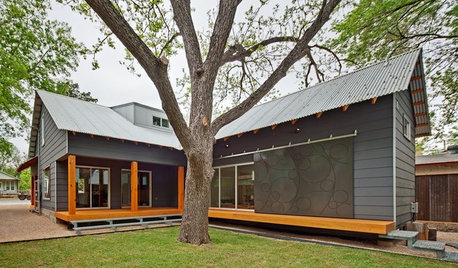
REMODELING GUIDESGreat Compositions: The L-Shaped House Plan
Wings embracing an outdoor room give home and landscape a clear sense of purpose
Full Story
REMODELING GUIDESHome Designs: The U-Shaped House Plan
For outdoor living spaces and privacy, consider wings around a garden room
Full Story


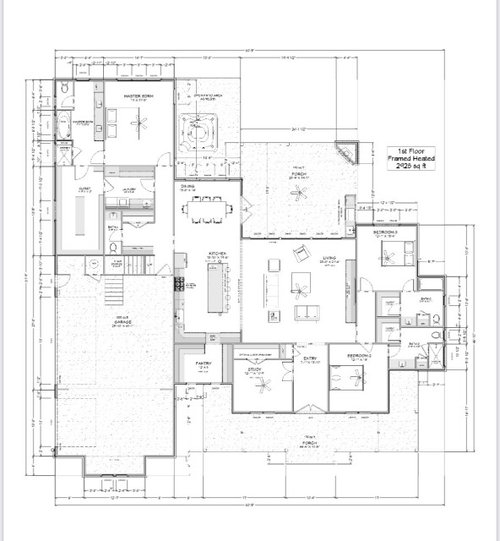





PPF.
WestCoast Hopeful
Related Discussions
Changing the plan to fit changing needs...
Q
any ideas or changes? my house plans
Q
Would love opinions/suggestions on our floor plan!
Q
Did you change the locks out when moving into new home?
Q
bpath
YouTube's Mountain Home Rookies
WestCoast Hopeful
bpath
LH CO/FL
cpartist
lharpie
lhmarmot
David Cary
Mark Bischak, Architect
jkm6712
cdm4199Original Author
cpartist
WestCoast Hopeful
David Cary
cpartist
bpath
cpartist
bpath
Mrs Pete
lmckuin
cdm4199Original Author
marmiegard_z7b
WestCoast Hopeful
cpartist