Almost Ready for Kitchen Remodel
HU-81895831
last year
Featured Answer
Sort by:Oldest
Comments (45)
HU-81895831
last yearcupofkindnessgw
last yearRelated Discussions
New Kitchen Almost ready for Granite...need granite suggestions
Comments (5)Wow! Decisions, decisions... I would use the brick as a guide when deciding on a granite. I am a fan of dark countertops, so I would go with a black. Not very exciting, but I think it would compliment the cabinets. How much light to you get in the kitchen? I am sure others will have some amazing suggestions....See MoreBacksplash Help!!! Almost done with kitchen remodel but stuck...
Comments (4)you know, in cases of such strong concept I'd commit fully. but in a way that won't fight with your countertops of course so shapes as Jamie suggested but I'd go with more rounded, like in first example or maybe smth like this with French flavor you might say..just a bit of textural interest, just a bit of additional decorations, and colors work in a pleasing way http://walkerzanger.com/collections/products.php?view=mat&mat=Ceramic%20and%20Terracotta&coll=Tuileries (I'm looking at Madeliene decorative field in Pastis, but one of course should try samples in his own room and light to get the idea of real color and whether it works. )...See MoreFour years and two babies later…the kitchen is finally (almost) ready
Comments (20)Thank you all! For the tile lovers, there is a story behind it. I always had a strong vision for this kitchen, and part of the vision was the absence of upper cabinets and a wall of statement tile. I am obsessed with Moroccan mosaics, but when I priced them out, the real mosaic, i.e. the pattern made up of actual small pieces of tile, was prohibitively expensive. Lookalike tiles produced here that are just a stamp of the pattern on tile were cheap but looked cheap, the printed pattern began to peel off in a very short time. The tile I ended up with, I first found online here at like $30 PER TILE. And I was ready to buy it! My DH, though, who is of Arab extraction and very wily, saw the stamp on the back of the tile that read "Doremail" in Arabic, and told me to look for the factory online first. Lo and behold, not only is this factory online, but when I wrote to them, they were perfectly pleasant and professional. We bought this tile https://doremail.com/en/andalusian-tiles/719-sevilla.html and this tile https://doremail.com/en/oriental-tiles/895-fares.html 150 sqft airlifted to Dulles airport was only $1,500, which is basically the price of midrange Home Depot tile! And there are so many other gorgeous options. So very happy to give them the plug. Re: breakfast nook, I wanted to buy specifically from the restaurant supplier because the benches/booths you get in regular furniture stores are not designed with the same level of quality and detail. People who make furniture for restaurants understand that the goal is to make the customer so comfortable in the chair that he/she will want to sit there for a long time and order more. So if you look at your standard diner booth, you'll see that it is angled in the seat, in the back, in the shin area, and that makes it much more comfortable than your standard 90-degree angle bench you buy in "regular people" furniture stores. And it's not THAT much more expensive, and you can get it made to custom size very easily because they are used to it. I mean, try telling Wayfair: "oh, this one is fine but can you make it in gray and four inches longer"....See MoreKitchen Remodel almost complete
Comments (9)Not sure about the paint color but your kitchen does seem a bit dark. Are those downlights that I see? What does the kitchen look like with lighting turned on? If there isn't sufficient lighting I would install suggesting more and installing in a good pattern that will both brighten the kitchen and highlight it's best fearures....See MoreHU-918119203
last yearCheryl Smith
last yearlast modified: last yearmcarroll16
last yearPatricia Colwell Consulting
last yearHU-81895831
last yearHU-81895831
last yearHU-81895831
last yearlast modified: last yearmcarroll16
last yearHU-81895831
last yeardan1888
last yearHU-81895831
last yearEmily R.
last yearartemis78
last yearsena01
last yearKatherine Canon
last yearroarah
last yearHU-81895831
last yearHU-81895831
last yearCheryl Smith
last yearCheryl Smith
last yearHU-81895831
last yearartemis78
last yearAnnKH
last yearHU-81895831
last yearartemis78
last yearsena01
last yearHU-81895831
last yearBuehl
last yearlast modified: last yearHU-81895831
last yearBuehl
last yearBuehl
last yearsena01
last yearHU-81895831
last yearBuehl
last yearHU-81895831
last yearHU-81895831
last yearBuehl
last yearHU-81895831
last yearBuehl
last yearHU-81895831
2 months agoartemis78
2 months agoHU-81895831
2 months ago
Related Stories

INSIDE HOUZZWhat’s Popular for Kitchen Islands in Remodeled Kitchens
Contrasting colors, cabinets and countertops are among the special touches, the U.S. Houzz Kitchen Trends Study shows
Full Story
MOST POPULARRemodeling Your Kitchen in Stages: Detailing the Work and Costs
To successfully pull off a remodel and stay on budget, keep detailed documents of everything you want in your space
Full Story
KITCHEN DESIGNKitchen Remodel Costs: 3 Budgets, 3 Kitchens
What you can expect from a kitchen remodel with a budget from $20,000 to $100,000
Full Story
KITCHEN DESIGNRemodeling Your Kitchen in Stages: Planning and Design
When doing a remodel in phases, being overprepared is key
Full Story
REMODELING GUIDES5 Trade-Offs to Consider When Remodeling Your Kitchen
A kitchen designer asks big-picture questions to help you decide where to invest and where to compromise in your remodel
Full Story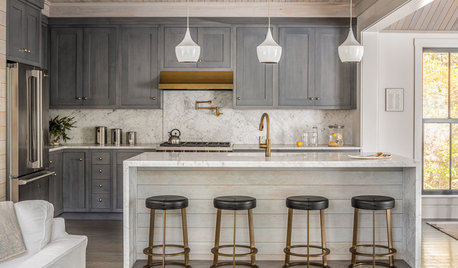
REMODELING GUIDESRemodeling Your Kitchen in Stages: The Schedule
Part 3: See when and how to plan your demo, cabinet work, floor installation and more
Full Story
INSIDE HOUZZTop Kitchen and Cabinet Styles in Kitchen Remodels
Transitional is the No. 1 kitchen style and Shaker leads for cabinets, the 2019 U.S. Houzz Kitchen Trends Study finds
Full Story
KITCHEN DESIGNCottage Kitchen’s Refresh Is a ‘Remodel Lite’
By keeping what worked just fine and spending where it counted, a couple saves enough money to remodel a bathroom
Full Story
KITCHEN DESIGNModernize Your Old Kitchen Without Remodeling
Keep the charm but lose the outdated feel, and gain functionality, with these tricks for helping your older kitchen fit modern times
Full Story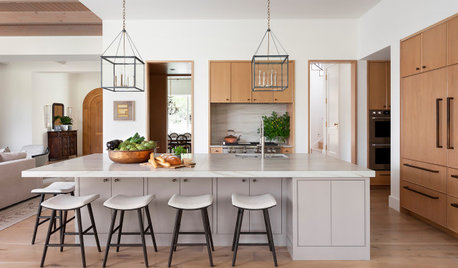
KITCHEN DESIGNTop Styles and Cabinet Choices for Remodeled Kitchens
Shaker-style cabinets, often wood or white, are popular with homeowners, the 2021 U.S. Houzz Kitchen Trends Study shows
Full Story


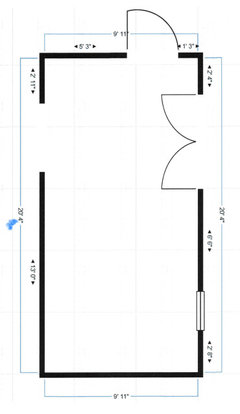
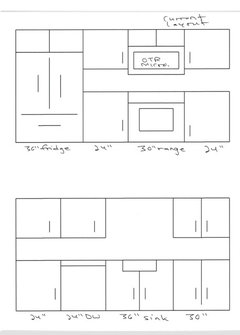

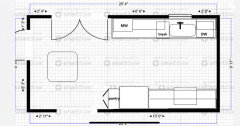
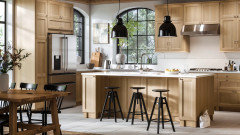


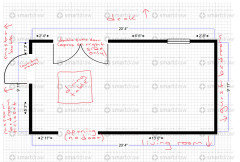
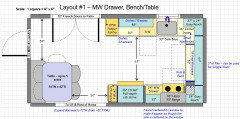

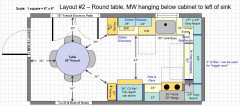
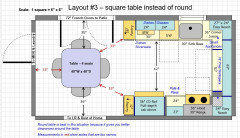
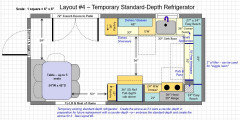
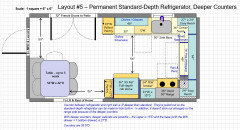

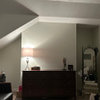


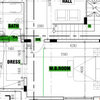
JP L