I've reached my saturation point
sushipup2
last year
Featured Answer
Comments (41)
Related Discussions
Jetted Tub Cleaning - I'm at my end point!
Comments (51)I'd like to invite you to check out Zero Bull Jetted Tub Cleaner. I’m a co-founder of Zero-Bull.com. We make powerful, safe, all-natural replacements for common, dangerous chemicals. We’ve taken a successful industrial cleaner used by Kellogg’s, Carnival, Craft, and U.S Navy and repackaged it for household bathtub use. Pages like this often recommend DIY solutions using bleach, vinegar, or products that use “quat” like Oh Yuck. We have a lot of research on these chemicals as cleaning solutions. The consensus is that bleach and quat are extremely dangerous, and vinegar is mildly effective. Here’s a brief explanation about why bleach, vinegar and quat are not great solutions for jetted tubs: Bleach: when bleach is added to a tub of hot water, the chemical aerosolizes, filling the room with the noxious chemical known to cause asthma, lung damage, and rashes. Also, the corrosiveness of bleach will damage a jetted tub system over time. Vinegar: household vinegar has a pH of about three. Vinegar by itself won’t actually clean out the jets—it’s better at cleaning mineral deposits but can’t cut and remove gunk saturated in biomaterial oil deposits. Quat: Like Bleach, quaternary ammonium compound is known to cause asthma, lung damage, and skin irritation. Quat poses a “high health risk” and “moderate flammability” on the HMIS scale. Oh Yuk is a popular jetted tub cleaner that contains quat. Jetted Tub Cleaner - LInk! Please send your feedback, we love seeing reviews, especially the nasty photos!...See MoreI've reached a plateau
Comments (3)Hey Momcat, if you've been sticking to the same workout (and good for you for sticking to it!) for 4 weeks or more, you may just need to shake things up a bit. The body improves for awhile but then adjusts to the level you're working at. Things stall. Shaking it up can mean doing a different workout or changing your intensity or length or time. On the treadmill, you can go faster, or go longer. I find that HIIT (high intensity interval training) really gets things going again. That would be doing varying intervals on the treadmill ranging from slow to fast. For your weight training, be sure to go to heavier weights when what you're doing is no longer a challenge. There's lots of ideas out there and great advice. Just shake it up!...See MoreI've put on my fireproof undies....thoughts on plans and elevations?
Comments (108)I haven’t read through all of the comments so there may be some overlap but a few details I noticed… Reach in closets should be larger than 2’. Kudos to your draftsmen for at least accounting for the drywall and adding an inch, but particularly your coat closets, when you get bulky coats in there the sleeves stick out and take up more than 2’. A minor thing but honestly I don’t think you’d regret giving it an extra 4-6 inches. With the guest coat closet placed there, you have a large grand foyer but you walk in and face bi-fold doors that probably aren’t closed all the way or are coming off the tracks. You have this nice stairwell but it is completely walled off except for the bottom 4 steps. I would try to open that area up and bit and remove the closet so you can see something better than closet doors when first walking in. I only see one area for a mechanical chase on the first floor and it looks a little small for water, drains and HVAC ducts. On the second floor will your ducting be in the floor or in the ceiling? If ceiling you need a continuous chase from first floor to second. If vents are in the floor on the second floor, anticipate having a bulkhead on the first floor to accommodate ducting. Upstairs bathroom – I grew up in a house with a separate room for the sink and then a tub & toilet room. Some probably find it a little awkward as they don't know “how” to use it and they closed both the doors but in a house with 4 kids (1 boy and 3 girls) I’m pretty sure having the sink area that everyone could use WHILE someone was in the toilet/shower was the saving grace in our house. Plus, that bathroom also has a lot of wasted space as is, I’d rework that and the laundry. Master bathroom, I’m guessing that’s a freestanding tub, it looks like a pain to clean around. You’d have to either sit in the tub or stand in the corner to clean back there. The mudroom is large but the layout doesn’t look very efficient at all and it functions more like a hallway. The island in the kitchen, it looks like there are no cabinets under it? I don’t see a lot of storage other than the pantry and the pantry style dish storage. I’m sure it’s been said to review it with the kitchens forum :) 4’ for the upstairs hallway seems wide, especially since you have the second stairwell so it’s not the ‘prime’ access to the bonus room. I would bring it down to 3’6 to match the stairwell. I’d also consider switching bedroom 4 and the bath/laundry area. The sitting room is a little awkward, I can see a chair going in here or there for a person to read in, but in my house it would turn into a chair full of laundry too quickly. Plus no one would read there because it would be right down the hall from the open bonus room (I’m guessing that is a play room.) The closets in the shared girls room… will they fight over who gets the bigger one? The closet in bedroom 4 needs to shrink a bit too, the door frame will be right next to the wall there. On the front elevation, do full height sidelights instead of the windows. Get chunkier columns in there. Spread the 2 garage windows (or at least see if that looks better). Back elevation, reconsider the column placing. You’re stepping out a French door smack into a column and looking out a kitchen window into a column....See MoreI believe I've reached my limit!
Comments (37)AnneCecilia, so sorry to hear of your loss, as well. I'm glad your were at least able to move some of your original roses to have that physical reminder. I'm really interested in your knee replacement, but don't want to hijack this thread. I have a friend that REALLY "kneeds" that, but is afraid he won't have range of motion and will be in worse shape, although he's bone-on-bone at the moment. He's barely able to walk and looks at a jaunt to the garage or up stairs as a journey. I only have about 20, many new this year and in pots still. 5 New Dawn, 2 Munstead Wood, 2 Viking Queen, 2 Summer Romance, 1 Tooth Fairy, three old polys, 2 Cecile Brunners and 2 Fire Opal and 1 Dr Huey. I need more to fill out my beds, although the polys are for two small beds. I'm still in the expansion phase, but am such a researcher, it takes me forever to decide. I envy those who just see a flower and buy it!...See More3katz4me
last yearjill302
last yearOutsidePlaying
last yearAllison0704
last year
Related Stories

FEEL-GOOD HOME12 Very Useful Things I've Learned From Designers
These simple ideas can make life at home more efficient and enjoyable
Full Story
DECORATING GUIDESThe Dumbest Decorating Decisions I’ve Ever Made
Caution: Do not try these at home
Full Story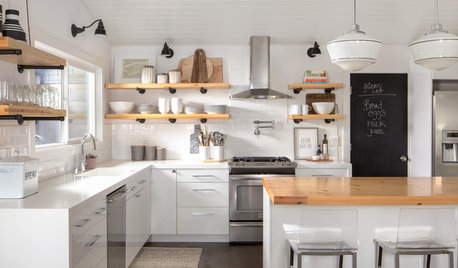
KITCHEN CABINETSWhy I Combined Open Shelves and Cabinets in My Kitchen Remodel
A designer and her builder husband opt for two styles of storage. She offers advice, how-tos and cost info
Full Story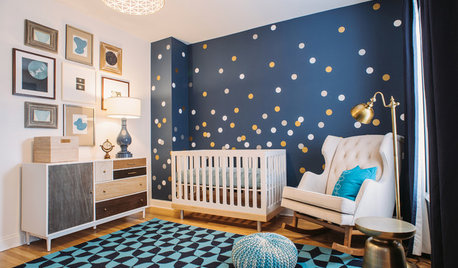
KIDS’ SPACESRoom of the Day: Reaching for the Stars in a Boy’s Nursery
Heavenly decor and snuggle-ready furnishings turn a former home gym into a place for getting starry-eyed with baby
Full Story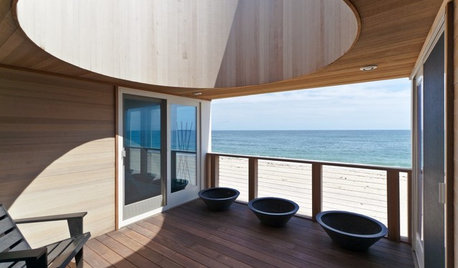
MODERN ARCHITECTUREPrefab Homes Expand Modern Design's Reach
A new book shows how innovative modules are giving homeowners more modern options than ever
Full Story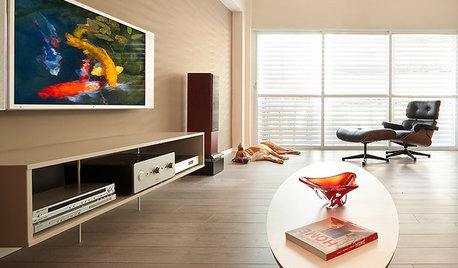
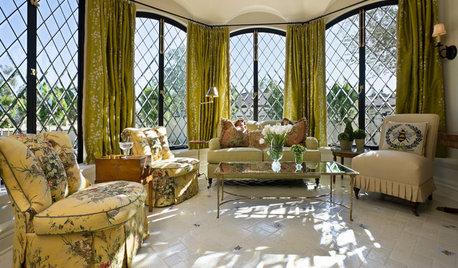
DECORATING GUIDESGetting the Room Right: Part I
Great Spaces Show How to Avoid the Top 10 Decorating Mistakes
Full Story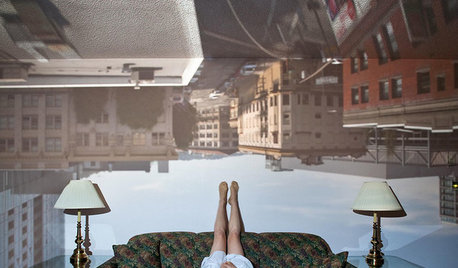
ARTBring In a View Like You’ve Never Imagined
See how art photographers turn a plain white wall into a magical window with a centuries-old camera technique — and how you could try it too
Full Story
EVENTS5 Big Trends From This Week’s High Point Market
Learn the colors, textures and shapes that are creating a buzz in interior design at the market right now
Full Story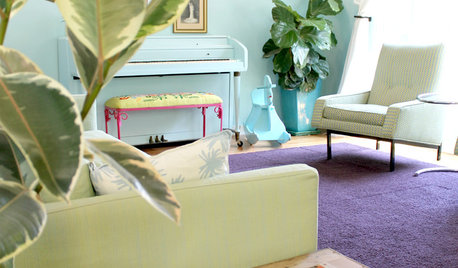
HOUZZ TOURSMy Houzz: Saturated Colors Help a 1920s Fixer-Upper Flourish
Bright paint and cheerful patterns give this Spanish-style Los Angeles home a thriving new personality
Full Story




Annie Deighnaugh