Nice, traditional home
mtnrdredux_gw
last year
Featured Answer
Comments (108)
Bumblebeez SC Zone 7
last yearmtnrdredux_gw
last yearRelated Discussions
Does this inspiration photo look good for a traditional new home?
Comments (16)Click thru this pic for the original. [Traditional Kitchen design[(https://www.houzz.com/photos/traditional-kitchen-ideas-phbr1-bp~t_709~s_2107) by Minneapolis General Contractor Hendel Homes, Rick & Amy Hendel I also love the look of this kitchen. It's a little bit country but I'm building in the rural midwest, so it's perfect for me. I think the soft yellow paint really brightens up the space. [Traditional Kitchen design[(https://www.houzz.com/photos/traditional-kitchen-ideas-phbr1-bp~t_709~s_2107) by Other Metro Kitchen And Bath Fixtures Ferguson Showrooms running_mom- LOVE the color combo as well! Will check out your new thread.......See MoreTraditional Home Magazine - Still Traditional?
Comments (14)Just before EBay quit allowing magazine subscription sales, I got a screaming deal on Traditional Home; $10 for a 3 year subscription(!). I like it but definitely agree it is nowhere near the 'traditional' style it used to be. My MIL was a subscriber for many years, and kept her back issues. Comparing what TH used to feature 5-10-20 years ago to today's style it is clearly night/day. I agree it is more a fusion-eclectic look. I always enjoy reading it. Ann...See Moreneed ideas for my boring home front.
Comments (17)You want some interest and contrast, but not as much as you're planning. I'd replace that top window with something like is being shown in these inspiration photos, and then add some type of siding to the top "A" part of your house and the porch roof, that contrasts in pattern, yet is the same color. You might not even have to reside the whole house. They make vinyl siding in all kinds of styles now, including fake cedar shakes, board and batten, scallops, etc. Snazz up the window trim too. Hire a good carpenter, one who knows how to do outside trim. It's a skill! Could go with a slightly different color too, like grey or tan or a light color. Rip out those boring badly pruned yews and get a shrub that remains small in the shape you want without a lot of expert pruning. Globe arborvitae and magic carpet spirea are two examples, there are many others, knock out roses, Mt. Airy dwarf fothergilla, Ms. Kim lilac are some others I have used, but pay attention to the labels and the mature sizes of the plants for the replacements....See MoreNew Home Siding - Hardie or Wood for traditional home
Comments (9)If I were to consider fiber-cement siding for a traditional New England house I would look at Hardie Artisan siding. Its a bit more than 40% thicker (5/8 vs 7/16) than regular Hardie siding. The Lap (4, 6 & 8" exposure) and Beaded Lap (7" exposure) versions have T&G end joints so the seams should not be an issue. The other versions (7" V-groove, 9" Shiplap, 9" Square Channel, 9" Bevel Channel) all have horizontal "lock joints" so they're easy to install and the end joints should not be an issue. All of these versions can be mitered at the building corners. The window trim should be 1" (5/4) cellular PVC or composite with a similar sill added. The Artisan sidings are primed and will need to be field painted and eventually repainted so I don't know why they are considered low maintenance; I would call them moderate-maintenance. As for cost I suggest not asking if something is more expensive than another thing but competitively bid both designs and see what happens. For me the alternative would be factory dipped stained white cedar shingles. They will not need to be stained after installation and should be restained every 20 years whether they need it or not. For more specific advice you should post the design of your house....See Morepalimpsest
last yearlast modified: last yearmtnrdredux_gw
last yearlast modified: last yearBunny
last yearmtnrdredux_gw
last yearBunny
last yearpalimpsest
last yearBunny
last yearlast modified: last yearJilly
last yearBunny
last yearmartinca_gw sunset zone 24
last yearmtnrdredux_gw
last yearmtnrdredux_gw
last yearArapaho-Rd
last yearlast modified: last yearBunny
last yearBunny
last yearKswl
last yearlast modified: last yearmaire_cate
last yearlast modified: last yearBunny
last yearpalimpsest
last yearBumblebeez SC Zone 7
last yearmaire_cate
last yearKswl
last yearpalimpsest
last yearjsk
last yearBunny
last yearArapaho-Rd
last yearlast modified: last yearBunny
last yearlast modified: last yearmtnrdredux_gw
last yearlast modified: last yearFeathers11
last yearAllison0704
last yearTina Marie
last yearBunny
last yearJudi
last yearAllison0704
last yearBunny
last yearSueb20
last yearmartinca_gw sunset zone 24
last yearBumblebeez SC Zone 7
last yearmartinca_gw sunset zone 24
last yearArapaho-Rd
last yearlast modified: last yearmtnrdredux_gw
last yearKswl
last yearjill302
last year
Related Stories
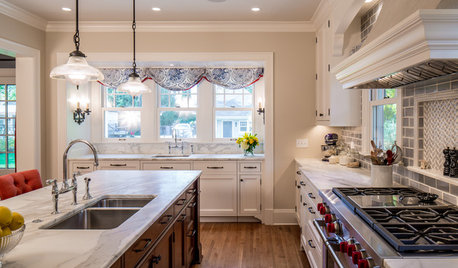
KITCHEN DESIGNNew Kitchen Takes Its Cue From the Home’s Traditional Style
Classic trim and millwork make this new kitchen a better fit for a Colonial Revival house in Minneapolis
Full Story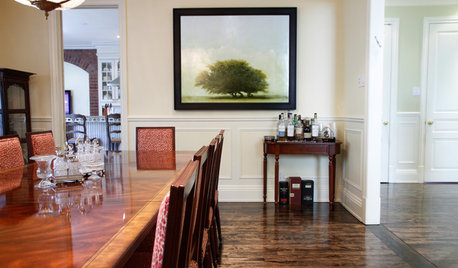
HOUZZ TOURSMy Houzz: Culture and History Enrich a Traditional Montreal Home
Antiques, artwork and artifacts mix with rich colors and patterns for a family home as personal as it is approachable
Full Story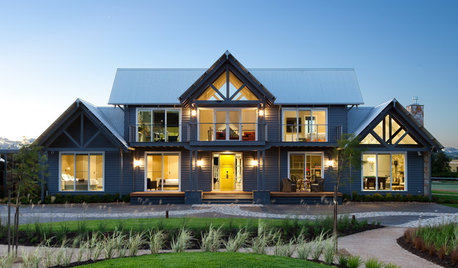
VACATION HOMESHouzz Tour: Traditional Meets Airy in a Luxurious Coastal Home
Layered colors and patterns designed for its traditional bones give a weekend house on the Melbourne coast a bright outlook
Full Story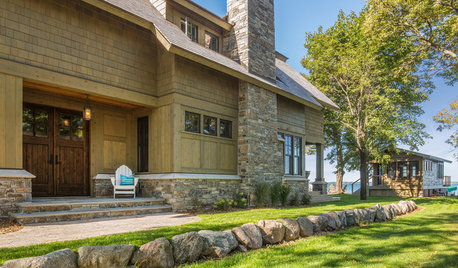
TRADITIONAL HOMESHouzz Tour: New Traditional Home With Lake House Charm
A couple's full-time home on Minnesota's Green Lake offers indoor-outdoor spaces and a comfortable blend of styles
Full Story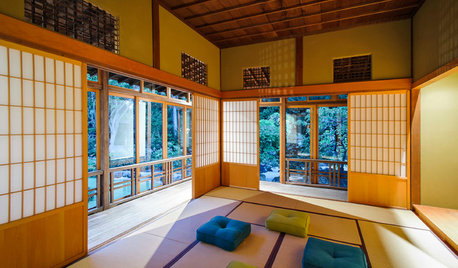
ARCHITECTURE12 Elements of the Traditional Japanese Home
Privacy, natural light and harmony with nature are enhanced through these design features
Full Story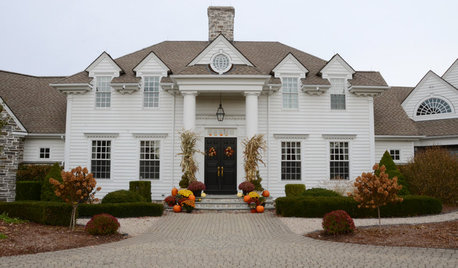
MY HOUZZMy Houzz: Traditional Style Shines in a Connecticut Home
Ample room for entertaining and traditional touches come together in this NYC couple’s weekend retreat
Full Story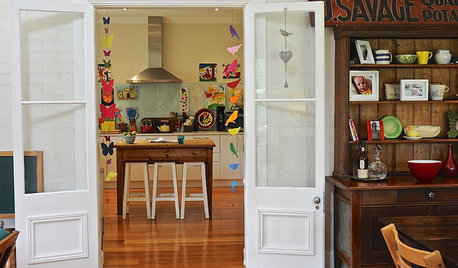
ECLECTIC HOMESMy Houzz: Lively Color Animates a Traditional Aussie Home
Playfulness and optimism ring through a family’s house in the Australian countryside
Full Story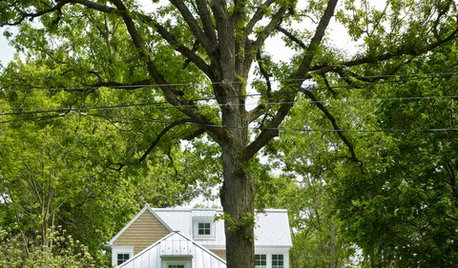
TRADITIONAL ARCHITECTUREModern Marries Traditional in a Chicago 'Shotgun' Home
Empty nesters enjoy a house that blends gable roofs and oak paneling with stainless steel, open spaces and bright interiors
Full Story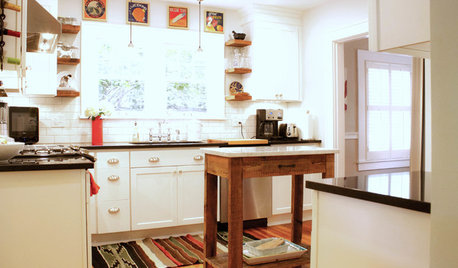
HOUZZ TOURSMy Houzz: Traditional Meets Casual in a 1920s Florida Home
Nothing is too precious in this upgraded St. Petersburg home, except maybe the imaginative projects of the kids
Full Story
TRANSITIONAL STYLEModern Lighting Gives Traditional Homes a Twist
Bring your home into the present by flipping the switch on a lighting upgrade
Full StorySponsored
Most Skilled Home Improvement Specialists in Franklin County



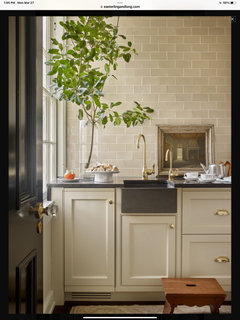


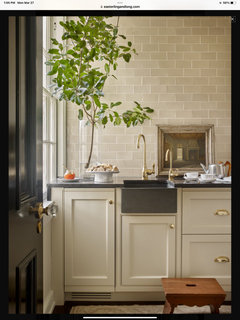
Anna Devane