Entry way dilemma
Dave Vellante
last year
Related Stories
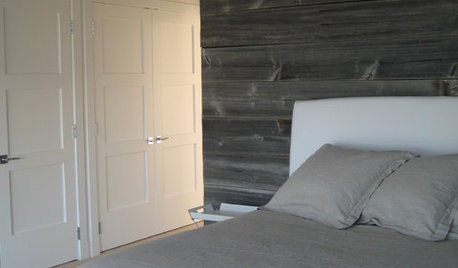
REMODELING GUIDESDesign Dilemma: How Do I Modernize My Cedar Walls?
8 Ways to Give Wood Walls a More Contemporary Look
Full Story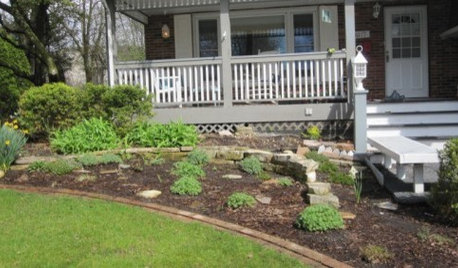
Design Dilemma: How to Fix Up My Front Yard?
4 Questions From the Houzz Community. How Many Can You Answer?
Full Story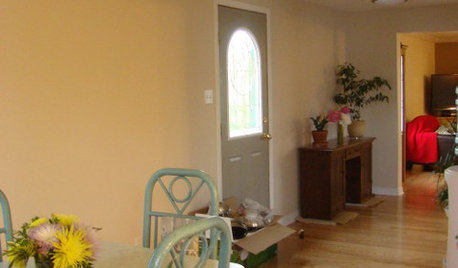
MORE ROOMSDesign Dilemma: Decorating Around an Open Entryway
How Would You Design This Narrow Space?
Full Story
CONTAINER GARDENSSolve Your Garden Border Dilemmas With Planted Pots
Set your containers free from the patio — placed among plantings in the ground, they fill unsightly gaps, let you experiment and more
Full Story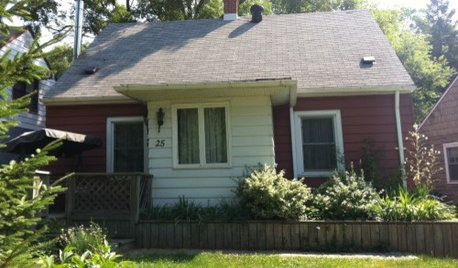
Design Dilemma: Creating Cape Cod Curb Appeal
Help a Houzz User Update His Northeast-Style Cottage
Full Story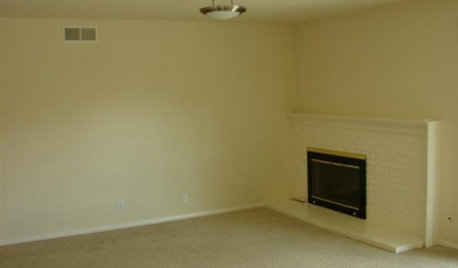
FIREPLACESDesign Dilemma: Difficult Corner Fireplace
Where to Put the TV? Help a Houzz Reader Set Up His New Living Room
Full Story
KITCHEN DESIGNDesign Dilemma: My Kitchen Needs Help!
See how you can update a kitchen with new countertops, light fixtures, paint and hardware
Full Story
HOME TECHDesign Dilemma: Where to Put the Flat-Screen TV?
TV Placement: How to Get the Focus Off Your Technology and Back On Design
Full Story
SMALL SPACESDesign Dilemma: Decorating a Dorm Room
How to Create a Stylish Collegiate Abode
Full Story
KIDS’ SPACESThe Family Home: The Dress-Up Dilemma
Clever ideas for corralling the kids' costumes
Full Story


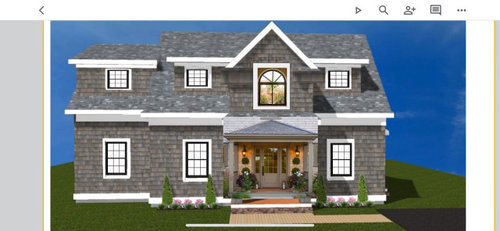


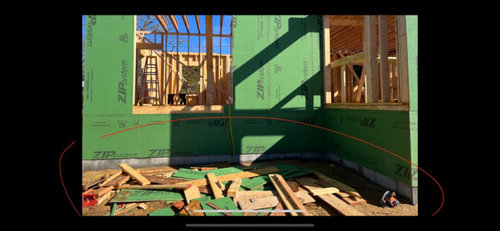



kodiac23
Lyn Nielson
Related Discussions
Dilemma - what to do with brick entry way?
Q
to those of you with entry-ways
Q
Entry Way Dilemma
Q
Remodel to L Shaped Kitchen W/ Island - design dilemma !! 3 entry ways
Q
Paul F.
BeverlyFLADeziner
RappArchitecture
Dave VellanteOriginal Author
Dave VellanteOriginal Author
Dave VellanteOriginal Author
marylut
marylut
Dave VellanteOriginal Author
G H
Lorraine Leroux
Dave VellanteOriginal Author
jayapple21
Dave VellanteOriginal Author
jayapple21
Dave VellanteOriginal Author