Livingroom floor plan ideas
Rach
last year
last modified: last year
Featured Answer
Comments (18)
Rach
last yearRelated Discussions
Awkward Living Room Seeks Attractive Floor Plan for Fun- and more
Comments (1)One suggestion...figure out your floor plan before you put down the new floor so that you can add at least one electrical outlet in the middle of the room where it will be hidden under the sofa. I think you will end up floating furniture to make best use of the space, so it would be terrific to have an outlet to use for lamps to avoid cords across a pathway....See MoreLiving Room - Narrow & Open Floor Plan - Sofa Layout Help
Comments (9)I don't think the model layout hinders conversation but it's not enough seating for 6. Use newspaper or blue painters tape to layout the furniture in different configurations. Try the 2 sofas facing each other. 1 on the wall where the cabinet is now and 1 opposite. Another way would be 1 on the 3 windows wall and opposite it. 2 small scale swivel chairs could be added...See Morewhat color to paint main living room-open floor plan
Comments (0)Purchasing a new house- need paint color ideas for main room when walking in. Currently has very white carpet, cream walls. I will be putting in new flooring (LVP). Also any idea what to put in the top nook area?!?!...See MoreI need help with my living room floor plan!
Comments (2)Why can't the tv go on the walls beside the windows or the cased opening? Is there a special view out one of the windows? Is the doorway directly from the outside or a vestibule? To really help we need a scaled floor plan. Photos of the space would also help....See MoreRach
last yearRach
last yearRach
last yearRach
last yearRach
last yearRach
last yearRach
last yearUser
last yearlast modified: last yearBeverlyFLADeziner
last yearffpalms
last yearshirlpp
last year
Related Stories

LIVING ROOMSLay Out Your Living Room: Floor Plan Ideas for Rooms Small to Large
Take the guesswork — and backbreaking experimenting — out of furniture arranging with these living room layout concepts
Full Story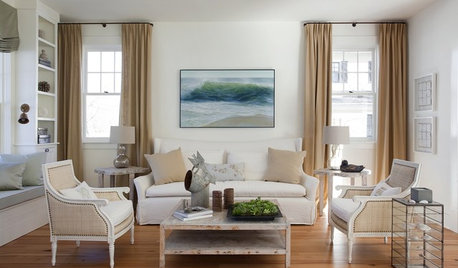
DECORATING GUIDES9 Tasteful Ideas for Traditional Living Room Floors
From a crisply styled area rug to beautifully bare hardwood, these flooring ideas will keep your living room clean and classic
Full Story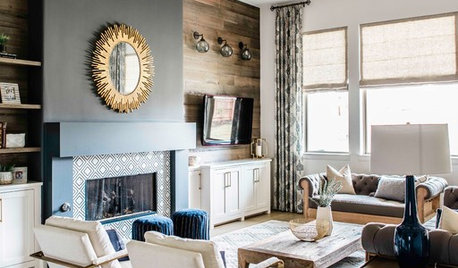
TRENDING NOW4 Great Ideas From Popular Living Rooms and Family Rooms
These trending photos show how designers create living spaces with style, storage and comfortable seating
Full Story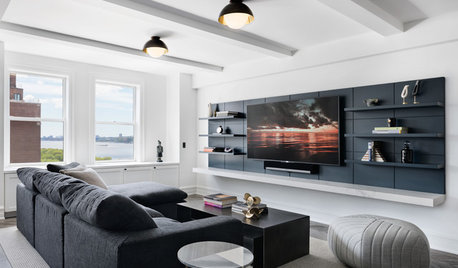
LIVING ROOMS7 Top Living Room Design Ideas From This Week’s Stories
Get tips for dividing open floor plans, camouflaging the TV and more
Full Story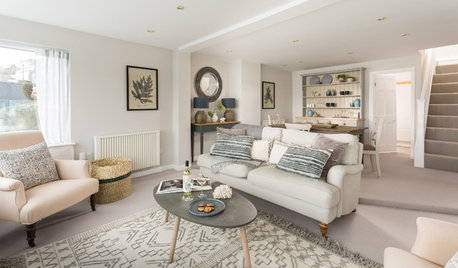
COLOR PALETTES7 Ideas for Using a Gray Carpet in Your Living Room
Soothing and often practical, gray carpeting can look elegant too, especially if you consider these ways to work with it
Full Story
REMODELING GUIDESRenovation Ideas: Playing With a Colonial’s Floor Plan
Make small changes or go for a total redo to make your colonial work better for the way you live
Full Story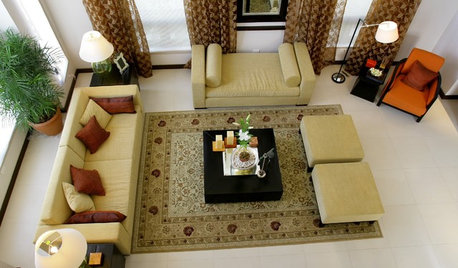
MORE ROOMSIdeas for Awkward Living Room Areas
This year, think beyond the couch to add interest and utility to the living room
Full Story
DINING ROOMSDesign Dilemma: I Need Ideas for a Gray Living/Dining Room!
See How to Have Your Gray and Fun Color, Too
Full Story
SMALL SPACES11 Design Ideas for Splendid Small Living Rooms
Boost a tiny living room's social skills with an appropriate furniture layout — and the right mind-set
Full Story
DECORATING GUIDESHow to Plan a Living Room Layout
Pathways too small? TV too big? With this pro arrangement advice, you can create a living room to enjoy happily ever after
Full Story






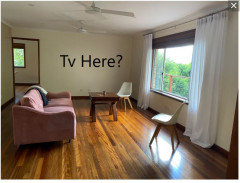

















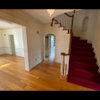
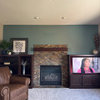
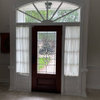

J from Lakes Country