Layout Issues in Small Kitchen/Dining w/ Radiator
HU-918119203
last year
last modified: last year
Featured Answer
Comments (27)
HU-918119203
last yearlast modified: last yearRelated Discussions
Calling small kitchen owners/small space layout problem solvers!
Comments (22)Continuing to beat the dead horse. Whack! Whack! I'm sorry about this, if the realities of the house structure means this layout simply isn't possible then just ignore me. It is just that I think there is the possibility of a kitchen that is far more functional than the current plan. If you're going to live with this kitchen for many years, the $600 cost of replacing the refrigerator (appx price for 30'' wide Frigidaire left-hinge top-freezer) or the $2,000 (?) cost of modifying the basement stairs (assuming a basic rough carpentry stair run, not a finacy finished stairwell) seems money well spent, in order to double the useful workspace and get well-defined, separate work zones. The wash zone is to the left of the sink, where a full-size dishwasher lives. Dish storage can be across the aisle, if the lower and upper cabinets are deep enough. Dirty dishes go immediately to the wash zone, without even passing through the rest of the kitchen. The dishwasher door might block traffic, if so you could consider dish drawers which still stick out but are easy to slide in and out. The prep zone is to the right of the sink, something like 80 inches of unbroken counter. Room for a trash pull-out, drawer storage for prep tools and supplies, and then some drawer storage for food staples. If the upper cabinets are used for food too, that lower-right corner functions as a sort of pantry. If the refrigerator sticks out, a sort of blind-corner cabinet arrangement may be needed. The refrigerator is adjacent to the prep zone, so that the prepping cook has everything in reach. Some people like to have the microwave in the prep zone. The cook zone is across the aisle. One person can be cooking and two others washing and prepping, without crowding each other. Plenty of landing space on either side of the range. The lower-left corner could be small appliance storage, home for a microwave or toaster oven, maybe a baking center since the counter can be decently deep. I think the kitchen will also ''feel'' more spacious since you won't have a big refrigerator looming right in the center of it, cutting apart one counter and blocking the sightline....See MoreSmall condo kitchen help -- layout issues!
Comments (21)Wow -- I want to thank everyone for your suggestions. It is very helpful and much appreciated! @Buehl -- thank you for the layout. It's BEAUTIFUL. I wish we could layout the kitchen the way you have drawn it, but the distance from the corner of the support column to the corner wall of the 2nd bedroom is just over 20 inches. I can't do much to the bedroom wall as that's where the electrical panel is. To answer your previous question -- they built the kitchens with the appliances first, and then the island. The woman below me (with the exact same layout issues) opted to have a 45 inch island (reduced from 60 so she could open her fridge door). Now she'll never be able to move her fridge to clean behind. Not that I'm one to remember to do so, but I know one is suppose to clean the coils every now and again! Could I ask you what program you have used to create the layout? Oh -- And the wall that has the hall closet and laundry closest is 76 inches. Part of the problem for me with trying to figure out the kitchen layout is that I'm 4 hours away. My father lives in the same town as the condo, so he's been trying to help on that end. I get to see it again over the holidays, and will use all your helpful advice. I'll write more when I get to see it for real life again. Happy Holidays everyone!...See MoreSmall kitchen dining renovation layout-help please!
Comments (0)Requesting your help in designing layout for combining kitchen and dining space. If plan is to open up wall between the two rooms can you suggest a smart layout for space? Love to cook, have 2 elementary aged kids and would optimally like space for dining table to seat 6. (Bay window has radiator along entire length. Fridge is currently in nook by the stairs). Thanks for any assistance and advice you can provide!...See MoreAnybody bored, wanna design a small kitchen layout w/ avg budget?
Comments (6)You have posted what appears to be a blank slate for the most part. Are plumbing, gas, and electrical already in place? If so, it will be more cost-effective to keep those in the same places. You'll also save on cost by shopping for cabinetry first and looking at the standard or semi-custom offerings available from your favorite line. If you work your layout around standard or semi-custom cabinet offerings, then that eliminates your need to go with a full custom layout which can be more expensive. One of my personal best recommendations would be to look at workstation sink concepts from companies like Havens Metal, Julien, Kohler, Rachiele, The Galley, or Create Good Sinks. Those brands span a range of price levels, but the concept of a large workstation sink is a fairly recent one in kitchen design and can be a boon for small kitchens to help make the working space more efficient. I selected a Havens Metal apron-front sink in the Prestige finish for my re-design and am just as excited about it as with my new Wolf vent hood and Beleza soapstone counters. We are using a local custom cabinet maker for our small kitchen because our layout was extremely tight, we wanted custom raised countertops, and our layout was too specific to work with standard or semi-custom mass-produced brands. Harmoni, Shiloh, and Signature are good cabinet brands to look at for mid-range, semi-custom brands. If you have a ProSource in your area, they'll offer good pricing on a variety of other custom cabinet brands like Kemper and Omega. If your budget is generous, Jay Rambo is a little-known gem of a manufacturer that produces beautiful natural-wood finishes at reasonable prices. Kennebec specializes in quartersawn, inset cabinetry that is outstanding. Don't overlook IKEA cabinetry if you really want to slash the budget but still get some decent cabinets. Places like Scherr's and Semihandmade are door companies that cater to fitting IKEA boxes for a custom look....See MoreAustin Air Companie
last yearHU-918119203
last yearlatifolia
last yearLorraine Leroux
last yearDiana Bier Interiors, LLC
last yearmike_home
last yearlast modified: last yearPatricia Colwell Consulting
last yearcheri127
last yearcpartist
last yearHU-918119203
last yearPaul F.
last yearlast modified: last yearHU-918119203
last yearlast modified: last yearPaul F.
last yearHU-918119203
last yearDiana Bier Interiors, LLC
last yearHU-918119203
last yearcpartist
last yearlast modified: last yearcpartist
last yearHU-918119203
last yearlast modified: last yearHU-918119203
last year
Related Stories

KITCHEN DESIGNKitchen Layouts: Ideas for U-Shaped Kitchens
U-shaped kitchens are great for cooks and guests. Is this one for you?
Full Story
KITCHEN DESIGNKitchen Design Fix: How to Fit an Island Into a Small Kitchen
Maximize your cooking prep area and storage even if your kitchen isn't huge with an island sized and styled to fit
Full Story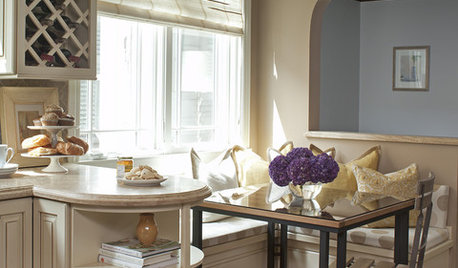
KITCHEN DESIGN12 Cozy Corner Banquettes for Kitchens Big and Small
Think about variations on this 1950s staple to create a casual dining spot in your home
Full Story
SMALL KITCHENSSmaller Appliances and a New Layout Open Up an 80-Square-Foot Kitchen
Scandinavian style also helps keep things light, bright and airy in this compact space in New York City
Full Story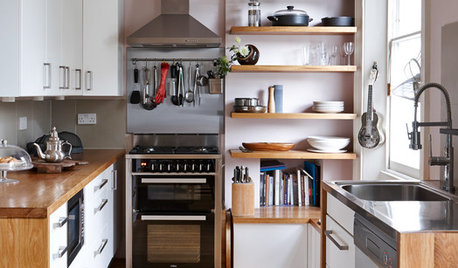
SMALL KITCHENSHouzz Call: Show Us Your Clever Small Kitchen
Have storage ideas? Layout advice? Post pictures of your space and share advice for making a small kitchen work well
Full Story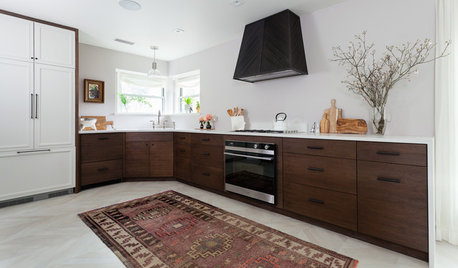
KITCHEN OF THE WEEKKitchen of the Week: Open Layout Transforms a Texas Tudor
An interior designer revives her dated kitchen and dining area with clean, contemporary surfaces and cozy accents
Full Story
BEFORE AND AFTERSKitchen of the Week: Bungalow Kitchen’s Historic Charm Preserved
A new design adds function and modern conveniences and fits right in with the home’s period style
Full Story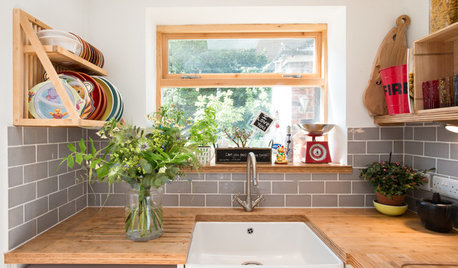
SMALL KITCHENSKitchen of the Week: Small, Cozy and Bright
Most people want a bigger kitchen, but this family in England decides to downsize its cooking space
Full Story
KITCHEN DESIGNKitchen of the Week: Barn Wood and a Better Layout in an 1800s Georgian
A detailed renovation creates a rustic and warm Pennsylvania kitchen with personality and great flow
Full Story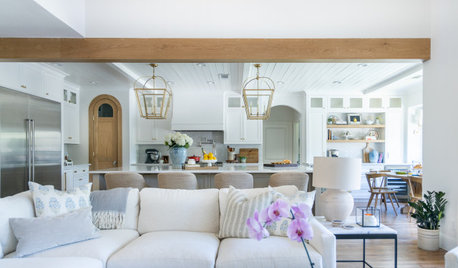
KITCHEN MAKEOVERSKitchen of the Week: New Layout With White-and-Wood Style
A designer adds more work surface and entertaining space with a large island and creates a warm and welcoming look
Full Story












cheri127