living room design with front door
Amanda Blake
last year
Featured Answer
Sort by:Oldest
Comments (9)
Amanda Blake
last yearRelated Discussions
Help with Living/Front Room Design - Piano Type and what furniture?
Comments (19)This is not the ideal location for a piano, as far as the piano itself is concerned. However, it may be the only place to put one in the house. Add a nice big rug under it with strong padding to absorb vibrations. i wouldn't put it on the angled wall, it would get bumped by people coming in the door. It looks like a console-spinet-upright could go between the two windows on the outside wall. Me, I'd be uncomfortable playing with my back to the house (experience with sneaky siblings when we were kids lol), but your family may be comfortable, and it allows for placement of a couple of chairs on the wall where the passthrough is. Move the console table to the angled wall. You will want a cabinet or basket or something for music. A small sofa would NOT be the best choice; a couple of small "occasional" chairs and perhaps a chair from the dining room would be best. A baby grand would look nice tucked in the corner where the plant is. Maybe put plantation shutters on the pass-thru. Will a teacher come to the house, or will the students go to the teacher? Will other music be performed? I've seen local houses where the living room, which otherwise wouldn't be used, is the music room, with stands, music storage, and chairs, as well as instruments, ready for playing. Definitely consider plantaion shutters, sheers, or solar blinds on the windows to protect the piano. Will the digital piano stay? Or be moved? Beautiful floor!...See Morefront door opens in middle of living room-move front door?
Comments (3)I love the balance the existing door brings to your space. You could perhaps work around the furniture placement issue by floating some of the furniture pieces, rather than having them all along the walls. If you post pics we could help....See MoreNeed help with front entrance / living room design - prebuilt
Comments (3)here is the proposed exterior. We don't love the big blank wall in the front to the right of the window. Also, it seems like a lot of zig zags across the roof line....See MoreFront door splits living room, help!!
Comments (23)Tara, your dilemma kept digging at me. I happen to be shopping for furniture for my living room right now, and it is also a challenge - completely different challenge, but difficult all the same. I have been looking at Stressless furniture and one of the photos that they have on their website doesn't have a sofa - just chairs. It is a very modern look, and today, as decoenthusiast pointed out - people don't really like to sit close together. Then I thought about the home I grew up in. We had a family room with a door, then a sofa then a recliner on one wall and across from the door was a big round table where we ate most of our meals. Next to the table was the TV and then my mom's desk. The 3rd wall was all bookshelves with cabinet lowers. My mom and my aunt usually sat next to each other on the sofa, my dad sat in the recliner and the kids sat at the table or laid on the floor to watch tv. We had 6 kids. It worked. The is what I came up with I used a free app from a furniture store on the internet, so colors weren't options and some of the choices were limited, (Why you have a mirror instead of a TV) but I think you could do something like this - maybe two storage hassocks in the corner so that someone in a club chair could use one to prop their feet up. Pillow and blanket could be stowed in each for the kids to use to lay on the floor....See MoreMaureen
last yearlast modified: last yearjck910
last yearAmanda Blake
last yearffpalms
last yearDounia Home
last yearCelery. Visualization, Rendering images
last yearlast modified: last yearDANE AUSTIN INTERIOR DESIGN Boston & Cambridge
10 months ago
Related Stories
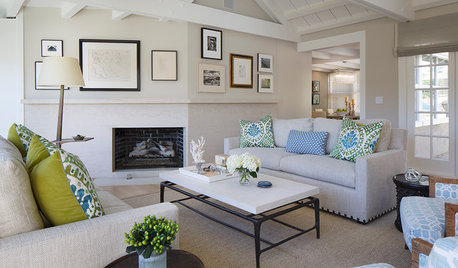
DECORATING GUIDESRoom of the Day: A Living Room Designed for Conversation
A calm color scheme and an open seating area create a welcoming space made for daily living and entertaining
Full Story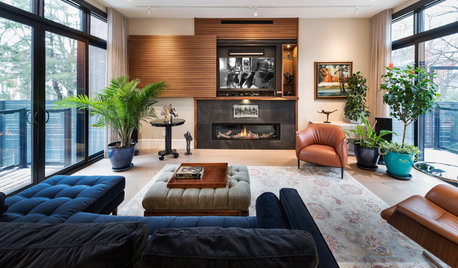
LIVING ROOMSA Sliding Door Hides the TV in This Attractive Living Room
See how a designer transforms the barn door concept using walnut veneer and modern styling over a fireplace
Full Story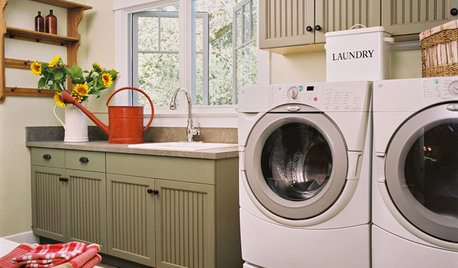
MORE ROOMSDesigns for Living: Cheerful Laundry Rooms
Colorful, Comfortable Spaces Make Doing the Wash Much More Fun
Full Story
SMALL SPACES11 Design Ideas for Splendid Small Living Rooms
Boost a tiny living room's social skills with an appropriate furniture layout — and the right mind-set
Full Story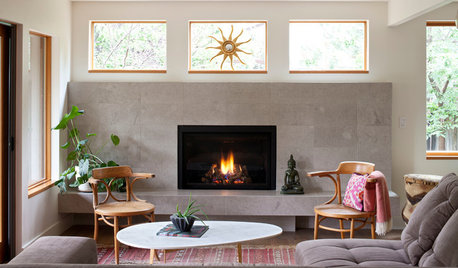
LIVING ROOMSNew This Week: 5 Living Rooms Designed Around the Fireplace
Overcome one of design’s top obstacles with tips and tricks from these living rooms uploaded recently to Houzz
Full Story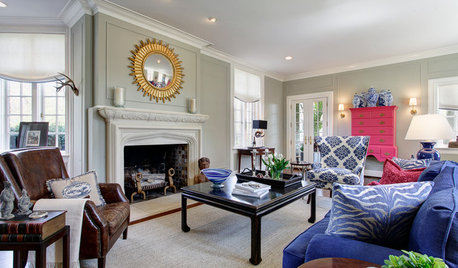
LIVING ROOMSLove Your Living Room: Make a Design Plan
Create a living room you and your guests will really enjoy spending time in by first setting up the right layout
Full Story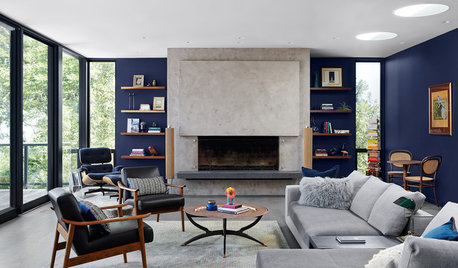
NEW THIS WEEK5 Living Rooms Designed for Conversation
Take cues from these furniture arrangements that put the focus on people rather than on a TV screen
Full Story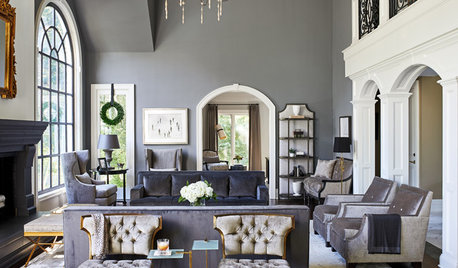
LIVING ROOMSSee How a Designer Tackles XXL Proportions in a Living Room
This two-story Maryland space is big enough for large crowds but intimate enough for family time
Full Story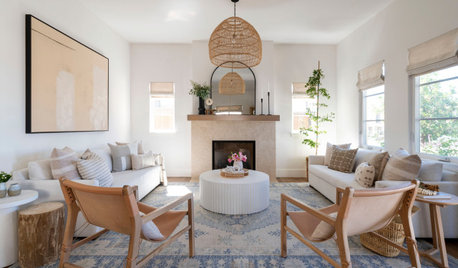
LIVING ROOMS5 Stylish New Living Rooms Designed Around a Fireplace
See how designers combine finishes, furnishings and fireplaces to fill living rooms with light, warmth and character
Full Story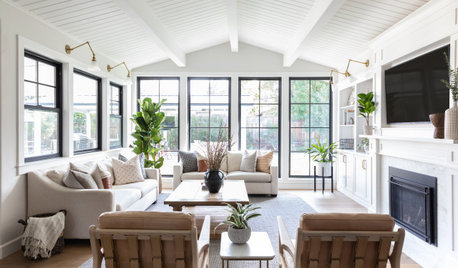
TRENDING NOWDesign Ideas From Spring 2020’s Top Living Rooms
See how built-in firewood storage, accent walls and vaulted ceilings create inspiring spaces in the most popular photos
Full StorySponsored
Industry Leading Interior Designers & Decorators in Franklin County




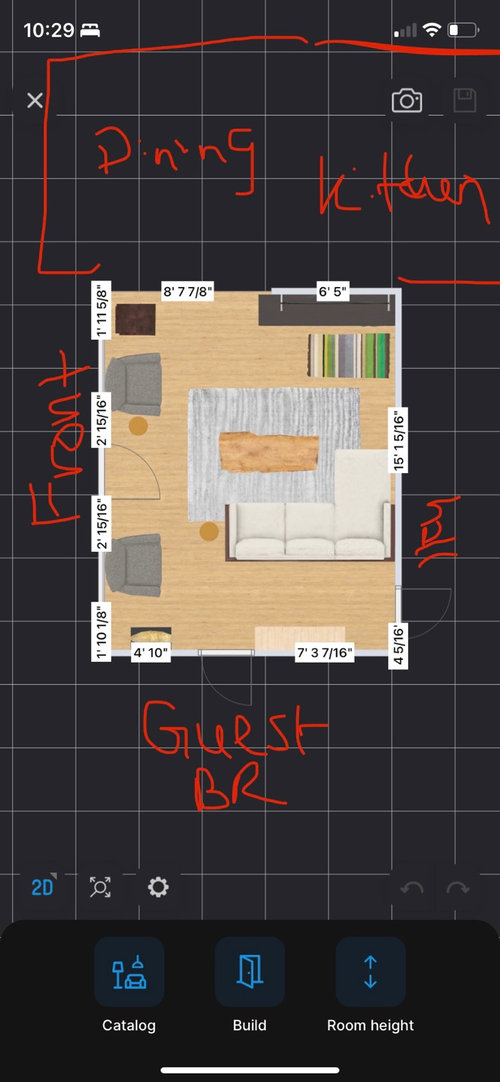



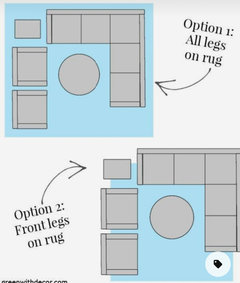
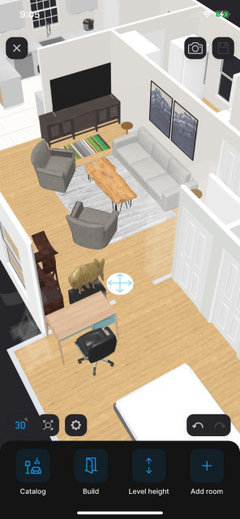
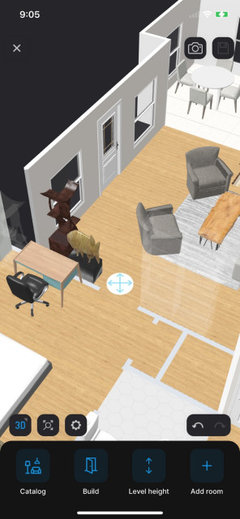

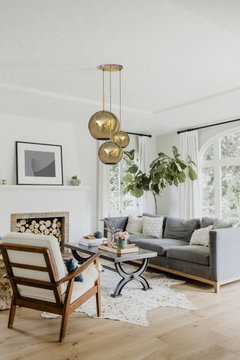



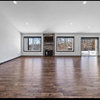




houssaon