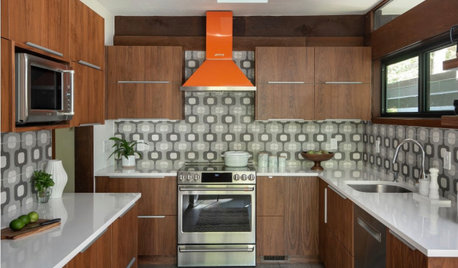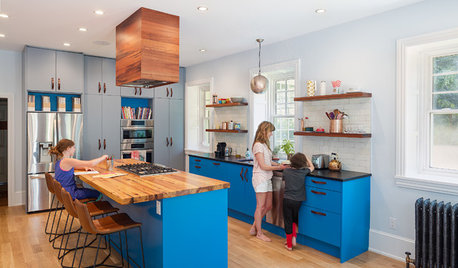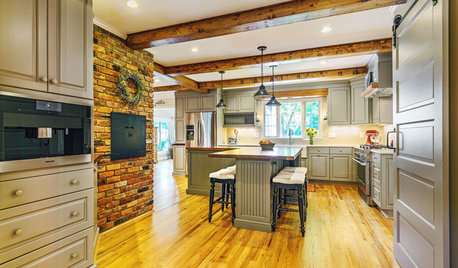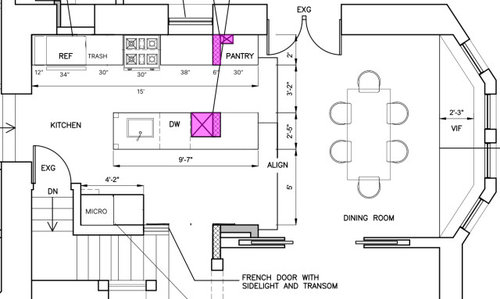Seeking input! Need to finalize kitchen layout for old home
sconset123
last year
Related Stories

KITCHEN DESIGNKitchen Layouts: A Vote for the Good Old Galley
Less popular now, the galley kitchen is still a great layout for cooking
Full Story
KITCHEN MAKEOVERSKitchen of the Week: Preserving a 1970 Home’s Modern Flavor
The kitchen’s walnut cabinetry, funky backsplash tile and bright orange vent hood complement the home’s architecture
Full Story
KITCHEN MAKEOVERSKitchen of the Week: A Timeless Look for a Tudor-Style Home
A new layout, easy-to-clean surfaces and smart storage serve a busy family well in a century-old Missouri home
Full Story
BEFORE AND AFTERSKitchen of the Week: Bungalow Kitchen’s Historic Charm Preserved
A new design adds function and modern conveniences and fits right in with the home’s period style
Full Story
KITCHEN CABINETSBright Blue Kitchen Cabinets Make a Modern Statement in a Historic Home
Warm reclaimed wood provides balance to the bold hue, while an open and airy layout clears the way for light and views to the backyard
Full Story
MOST POPULARHow to Reface Your Old Kitchen Cabinets
Find out what’s involved in updating your cabinets by refinishing or replacing doors and drawers
Full Story
KITCHEN OF THE WEEKKitchen of the Week: Seeking Balance in Virginia
Poor flow and layout issues plagued this kitchen for a family, until an award-winning design came to the rescue
Full Story
KITCHEN DESIGNKitchen of the Week: Opening the Layout Calms the Chaos
A full remodel in a Colonial style creates better flow and a cozier vibe for a couple and their 7 home-schooled kids
Full Story
KITCHEN OF THE WEEKKitchen of the Week: More Storage and a Better Layout
A California couple create a user-friendly and stylish kitchen that works for their always-on-the-go family
Full Story
KITCHEN DESIGNKitchen of the Week: More Light, Better Layout for a Canadian Victorian
Stripped to the studs, this Toronto kitchen is now brighter and more functional, with a gorgeous wide-open view
Full Story







herbflavor
HU-918119203
Related Discussions
Kitchen layout and 3D drawing - seeking input
Q
Very early-stage - seeking layout input
Q
New old house - would love input on kitchen design!
Q
New home kitchen design, seeking input!
Q
User
sconset123Original Author