triangle or zone how do I design a kitchen?!
julibox
last year
Related Stories
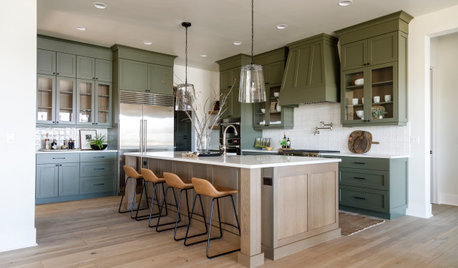
KITCHEN LAYOUTSMove Over, 3-Zone Kitchen. Meet the 5-Zone Kitchen
With open-plan kitchens so popular, has the classic kitchen triangle had its day?
Full Story
MOST POPULARKitchen Evolution: Work Zones Replace the Triangle
Want maximum efficiency in your kitchen? Consider forgoing the old-fashioned triangle in favor of task-specific zones
Full Story
KITCHEN WORKBOOKNew Ways to Plan Your Kitchen’s Work Zones
The classic work triangle of range, fridge and sink is the best layout for kitchens, right? Not necessarily
Full Story
KITCHEN DESIGN11 Must-Haves in a Designer’s Dream Kitchen
Custom cabinets, a slab backsplash, drawer dishwashers — what’s on your wish list?
Full Story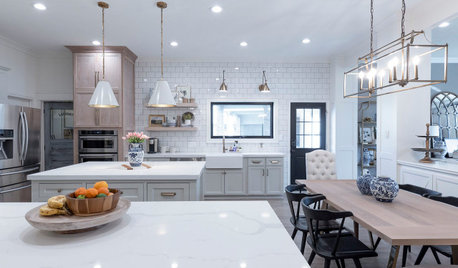
HOUZZ TV LIVETour a Designer’s Beautiful Low-Maintenance Kitchen
In this video, a pro shares the durable materials and other key features that make life easier in her Houston kitchen
Full Story
BEFORE AND AFTERSFresh Makeover for a Designer’s Own Kitchen and Master Bath
Donna McMahon creates inviting spaces with contemporary style and smart storage
Full Story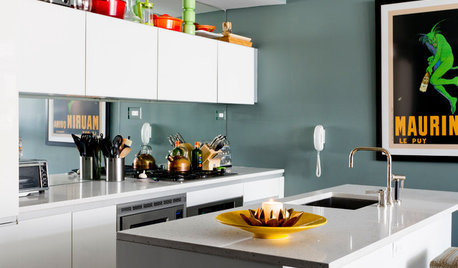
SMALL KITCHENS12 Genius Design Moves for Small Kitchens
These space-enhancing tricks can make compact cooking zones look and feel larger
Full Story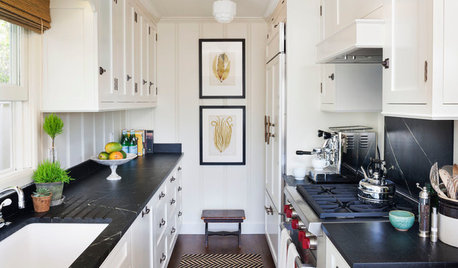
KITCHEN DESIGNWhy a Designer Kept Her Kitchen Walls
Closed kitchens help hide messes (and smells) and create a zone for ‘me time.’ Do you like your kitchen open or closed?
Full Story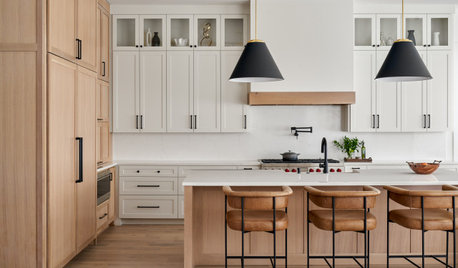
KITCHEN DESIGNStash It All: Know the 3 Zones of Kitchen Storage
Organize storage space around your kitchen’s main activities for easier cooking and flow
Full Story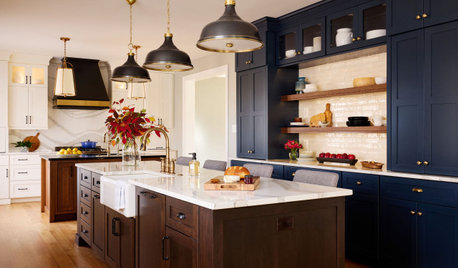
KITCHEN MAKEOVERSKitchen of the Week: Zoned Layout and 4 Cabinet Finishes
A designer collaborates closely with the homeowners to create a kitchen with two islands for cooking and entertaining
Full StorySponsored
Industry Leading Interior Designers & Decorators in Franklin County




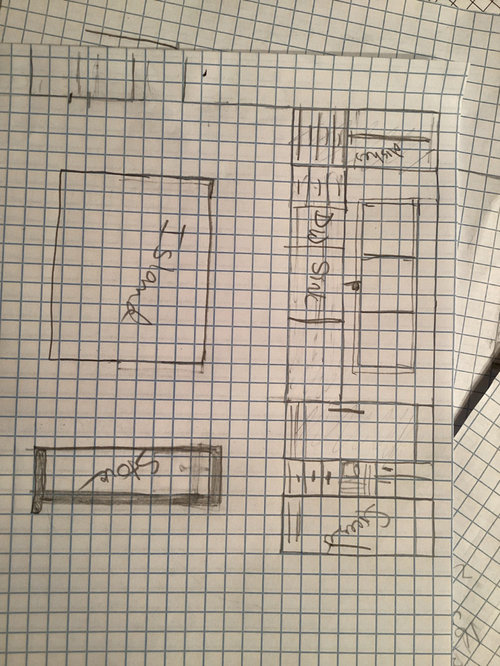
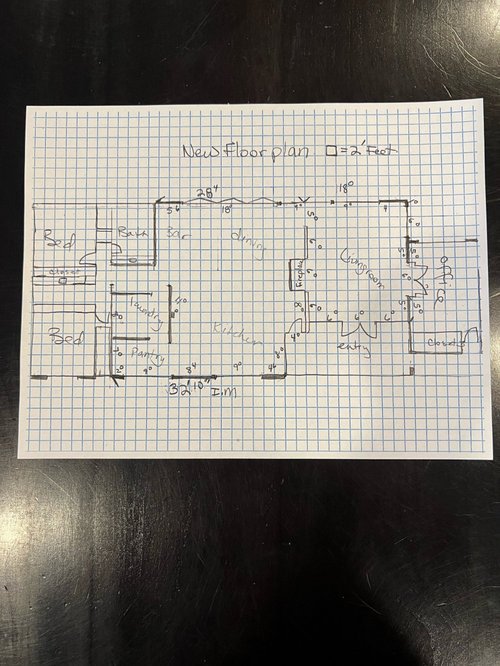



WestCoast Hopeful
sena01
Related Discussions
Small kitchen design - work stations instead of the triangle
Q
How do I get started in a career in kitchen design?
Q
Kitchen Layout: Do-over? Small Kitchen with zones?
Q
How to incorporate triangle in galley kitchen with island?
Q
juliboxOriginal Author
cat_ky
Patricia Colwell Consulting
juliboxOriginal Author
juliboxOriginal Author
anj_p
cpartist
juliboxOriginal Author
juliboxOriginal Author
Sabrina Alfin Interiors
juliboxOriginal Author