Kitchen Layout Help - Peninsula or not?
Tabitha Lane
last year
last modified: last year
Featured Answer
Sort by:Oldest
Comments (6)
Related Discussions
Layout Help - Peninsula?
Comments (8)what are the 2 rooms being joined? I see access to a covered porch, but thru a narrow door? and down some steps?.....I would want the kitchen sink window to instead be French doors or patio door and hook up flow to back yard and porch via decking/small patio/stepping stones/etc...probably have to change the screen panels on that side of porch for a screen door.....but I would....Placing sink and counter there prevents this option and that kind of access from this space would be included, if my home,even if the exterior deck or patio or the doors themselves can't be in the budget just yet.The kitchen doesn't really flow into living room/dining room at all, so at least a couple of seasons of being able to move into/out of back yard/porch/patio,, along with more light and view,would add huge value to the home.Therefore I would start planning with leaving kitchen functions at the front and the rear is where a table or banquette of smaller proportions coming off range wall might work. Then again, there is probably something like a double island[one being narrower], or galley 'within' type of kitchen that could make this a very special spot. The plan so far seems just okay. I think more enhancement can be created. This is for your friend?A lot depends on what kind of searching/thinking she's done..or what her budget is/etc.Has she searched Houzz or shown you pics/etc?...See MoreKitchen Layout help: island to peninsula
Comments (21)haha rosie, I wish! we're definitely not from a handy family (hence my cry for help here ;) We purchased a new house with this floor plan (they've just started building it). Everything looked fine on paper until I got to see the model home in person recently and my heart dropped when I realized how crammed the kitchen/bf area looked. Unfortunately the builder we purchased the house from is not very flexible (think borderline difficult). Many suggestions we offered were rejected (they won't even quote us a price), it seems any small change (especially structural changes where walls are involved) will meet huge resistance. lavender_lass, I too think they're just making up excuses regarding the french door. They first told us it's against code to have the doors open out (they have to open in). With the limited space before it wouldn't have worked anyway. Then they added the snow will somehow ruin the doors & the seal so they'd recommend against it either way. The only other door in the house is the front door. But because there is a porch, the door will be sheltered from heavy snow in the winter. Looks like not moving the fridge might not be an option due to limited space on the right wall (assuming the plan is to scale). and I try to keep the wall & features (like the sliding door) as much as possible just so the builder wouldn't get overwhelmed and give up on me ;). Here's what I think would be my best outcome. Anything more (e.g. changing the sliding door to a garden door, move the DR/kitchen door up as rosie suggested) would be bonus. Out of curiosity, would it be difficult to add the wrap window after the house is built? The builder might refuse to add windows :( Any recommendations on how big the island should be? e.g. with 3 or 4 stools? I'm assuming the bar stools will be stored under the breakfast bar most of the time, hence hidden from the FR. Any caveats on their placements as shown? i figured it'd be nice to be able to watch the FR TV (above the fireplace) from there when they're used. Thanks again for all the advice, I really appreciate it!...See MoreKitchen Layout Help - Peninsula
Comments (9)I agree with Stan - it's something we always recommend. However, if you are set on doing all this b/f you move in, then I suggest you stop thinking about "where should the peninsula be" and start thinking about the layout as a whole. Figure out what you would like for your kitchen, how it will be used, etc. We also need a fully measured layout of the space in question. This is were our Layout Help FAQ helps - it discusses the information we need from you that will help us come up with a layout that meets your needs and is still functional and a joy to work in! (It also contains a sample layout to show you what measurements we need.) How do I ask for Layout Help and what information should I include? http://ths.gardenweb.com/discussions/2767033/how-do-i-ask-for-layout-help-and-what-information-should-i-include ....See MoreKitchen layout with peninsula help
Comments (7)Thank you all for the inputs. Sounds like the general consensus is the space is too small to comfortably fit a peninsula, without the more drastic changes I was trying to avoid. And get the DW next to the sink. @herbflavor Ha! I didn't even realize I made the windows different colors. Glad it made it easier to identify. 12in deep cabinets is an interesting idea. And pantry cab would help ease my lack of a peninsula. @Patricia Colwell I agree there is a difference between KD and cabinet folks. I even paid a KD for an initial design, but wasn't happy with the result, which in some ways led me here. Perhaps a different KD could have been better. As for Cabinet Joint, I agree with @eam44 that they are a reputable company and sell a quality product. I actually already designed, ordered, and assembled a vanity cabinet with drawers from them. Very happy with the experience/product which is why I intend to stick with them for the kitchen. @sinaarchitecturaldesign If only there was another place for me to put the back door! The other wall with a window on it is over a 2 car basement garage. As for the DW/sink on same wall, I want to work this in. And @wilson853 suggestion of either a 18in DW or a 30in sink base should do the trick! I need to go to the store to have a look at what I prefer more between the two. I wasn't even aware of 18in DWs before this. And yep, if no peninsula, I would like to incorporate a pantry cab to the right of the fridge, or even a cabinet-type pantry door that leads into an even-deeper-than-whatever-I-have-now pantry....See Moreherbflavor
last yearlast modified: last yearTabitha Lane
last yearlast modified: last year
Related Stories

KITCHEN DESIGNKitchen Layouts: Island or a Peninsula?
Attached to one wall, a peninsula is a great option for smaller kitchens
Full Story
KITCHEN DESIGNKey Measurements to Help You Design Your Kitchen
Get the ideal kitchen setup by understanding spatial relationships, building dimensions and work zones
Full Story
MOST POPULAR7 Ways to Design Your Kitchen to Help You Lose Weight
In his new book, Slim by Design, eating-behavior expert Brian Wansink shows us how to get our kitchens working better
Full Story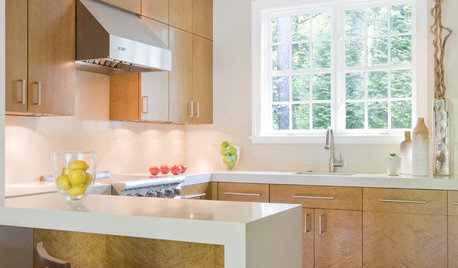
KITCHEN DESIGNSee How Peninsulas Can Get You More Storage and Countertop Space
Make the most of a compact kitchen with a mini peninsula
Full Story
SMALL KITCHENSSmaller Appliances and a New Layout Open Up an 80-Square-Foot Kitchen
Scandinavian style also helps keep things light, bright and airy in this compact space in New York City
Full Story
KITCHEN DESIGNHere's Help for Your Next Appliance Shopping Trip
It may be time to think about your appliances in a new way. These guides can help you set up your kitchen for how you like to cook
Full Story
KITCHEN DESIGNKitchen Layouts: Ideas for U-Shaped Kitchens
U-shaped kitchens are great for cooks and guests. Is this one for you?
Full Story
SMALL KITCHENSThe 100-Square-Foot Kitchen: No More Dead Ends
Removing an angled peninsula and creating a slim island provide better traffic flow and a more airy layout
Full Story
ARCHITECTUREHouse-Hunting Help: If You Could Pick Your Home Style ...
Love an open layout? Steer clear of Victorians. Hate stairs? Sidle up to a ranch. Whatever home you're looking for, this guide can help
Full Story
BATHROOM WORKBOOKStandard Fixture Dimensions and Measurements for a Primary Bath
Create a luxe bathroom that functions well with these key measurements and layout tips
Full Story


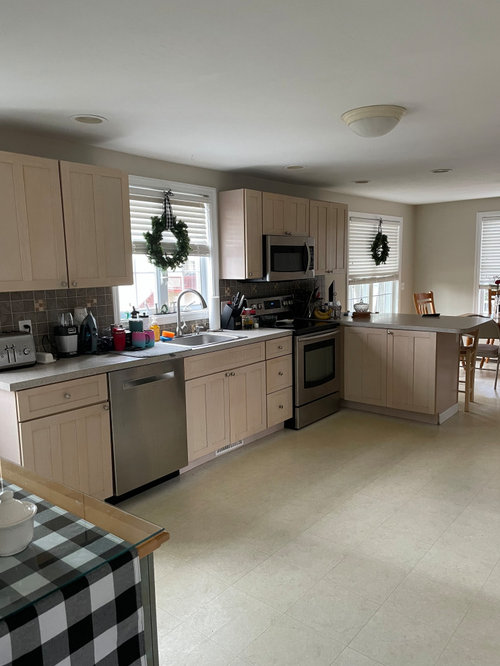

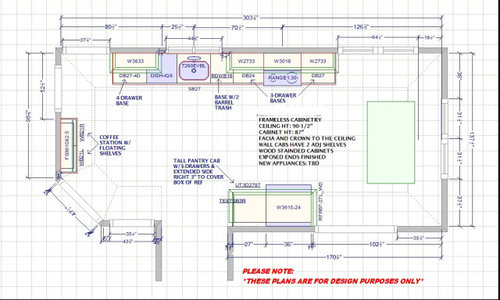

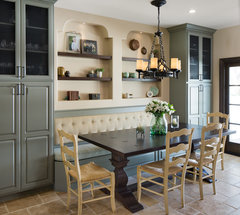

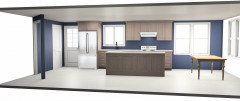
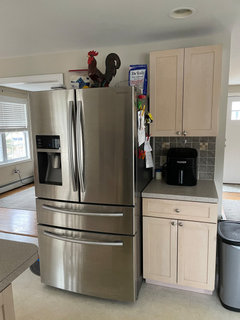





cheri127