Help - Tile layout and pattern problem!
Kendrah
last year
Featured Answer
Comments (16)
artemis78
last yearlast modified: last yearRelated Discussions
Tile Layout Help Please
Comments (8)With the indent on the wall area where the toilet is going if I center the tiles on that wall I'll end up with lots of less than 5 inch pieces for the project. First of all this whole "center the wall" thing is way overblown. It's a good place to START looking for your layout, but it's not a "must have" kind of thing. It's what's called a rule of thumb, as is not having any cuts less than 1/2 tile. Both are good rules, but as the saing goes, rules are made to be broken. However, there are also, in most cases, two ways to center the wall. You can either put a grout joint on the center of the wall, or the center of a tile. Either way is centered, and while one may give you an extraordinarily small piece, the other will give you a much more acceptable piece. Your best bet in any situation is to stand in the doorway of the room and look at the area and decide what would look good to you from there. Your first reaction won't steer you wrong....See MoreHELP! Tile layer here - unexpected problem -help!
Comments (8)My tile layer, who is my brother and knows what he is doing, started at the corner. The first tile laid was the one on the bottom right. Second one was the bottom left. I don't know if that helps cause I am not getting the "skinny long pieces" part you are talking about. The one thing I would watch for is the design of how he is laying it. Some guys don't intuitively know where grout lines would look best. If you don't want him to stair-step it, let him know. If it's straight on normal brick pattern you want, that's fairly straitforward and shouldn't be hard for him. But if you want a random look like I wanted, you may need to watch him so he doesn't end up stair-stepping it or something else. For instance, my brother put the first tile down, then when it came time to lay the 4" x 24" above that, he just put another one there. When he got to the 3rd row on top of that, he asked if I wanted a grout break for randomness or if I just wanted the 4x24s stacked up. I would have chosen a break in the second one, but it's too late. But I think that's just part design sense and part preference. A person can be a pro at installing tile, but not necessarily have the best design sense. And for that, I'd stay involved while he is laying it....See MoreNeed help with tile layout on tub surround to avoid narrow tile cuts.
Comments (5)I think if you center you end up with two 10, two 5.5 and the 2 inch bullnose which will look kind of odd with each tile roughly half the width of the one next to it from the center out. Or you end up with a sliver. Have you considered tiling horizontally with the 13 across rather than the 10? I've completely rejected tile because it came in sizes I did not think laid out well on the wall I was working with...See More***PLEASE HELP*** Bathroom Tile Pattern ***PLEASE HELP****
Comments (4)You are brave, I could never let someone tile anything, unless I was able to check the layout daily! I hate the look of 1/3 offset, so I prefer to go with stacked when there is no other choice. I find the repeating stair-step pattern busy and prefer the straight simpler lines of the stacked pattern. You need someone to do a scale drawing of the layout to get a feel for how the patterns will work. Next best thing is if the tile installer will prop some tiles up in the different patterns and take some photos for you. Match the grout to each tile color. Good luck!...See MoreKendrah
last yearKendrah
last yearcatbuilder
last yearpalimpsest
last yearartemis78
last yearlast modified: last yearpalimpsest
last yearpalimpsest
last yearpalimpsest
last yearKendrah
last yearKendrah
last yearcatbuilder
last year
Related Stories
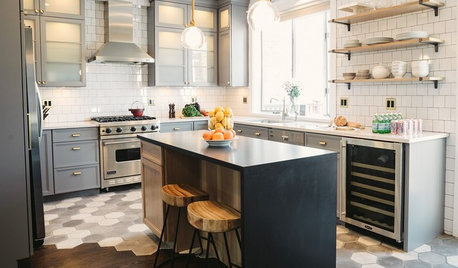
MOST POPULAR10 Tile Layouts You Haven’t Thought Of
Consider fish scales, hopscotch and other patterns for an atypical arrangement on your next project
Full Story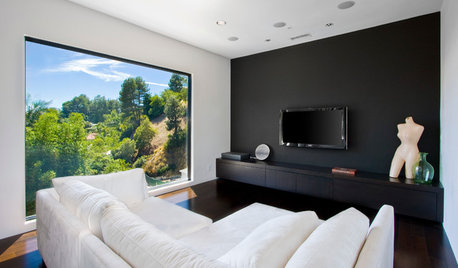
DECORATING GUIDESGot a Problem? 5 Design Trends That Could Help
These popular looks can help you hide your TV, find a fresh tile style and more
Full Story
TILEHow to Choose the Right Tile Layout
Brick, stacked, mosaic and more — get to know the most popular tile layouts and see which one is best for your room
Full Story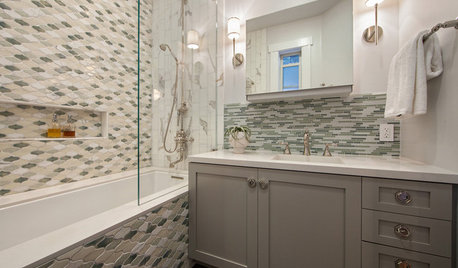
BEFORE AND AFTERSRoom of the Day: Tile Patterns Mix It Up in a Master Bath
Contemporary and classic elements mix in a boldly detailed San Francisco bathroom makeover
Full Story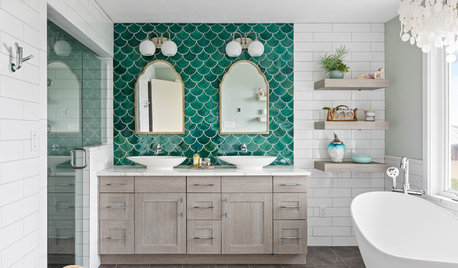
BEFORE AND AFTERSGreen Mermaid Tile and a New Layout Boost a Dated Pink Bathroom
This now-airy Whidbey Island bathroom features a soaking tub, a walk-in shower, heated floors and an expanded water view
Full Story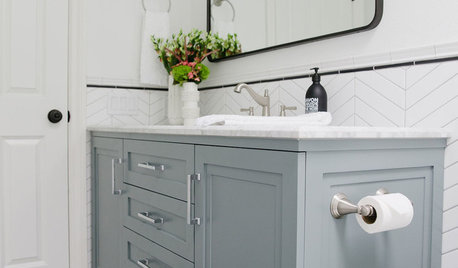
BATHROOM OF THE WEEKWhite Paint and Patterned Tile Freshen Up a 5-by-11-Foot Bathroom
A designer uses a light palette and hardworking cabinetry to update a couple’s 1970s hallway bathroom
Full Story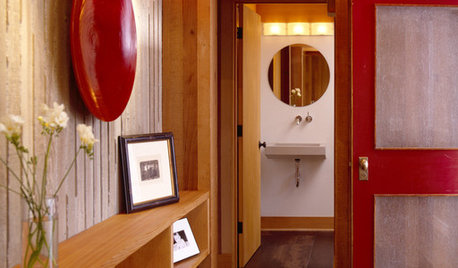
REMODELING GUIDES10 Tile Patterns to Showcase Your Floor
There's more to a tile floor than the tile itself; how you lay out your tile can change the look and feel of the room
Full Story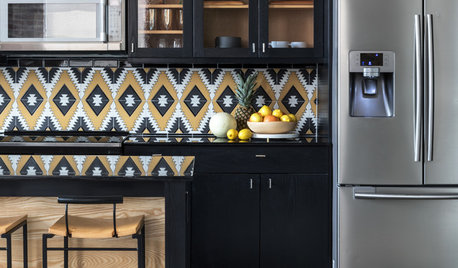
TILE6 Ways to Amp Up Your Kitchen Style With Patterned Tile
A designer shares how to use patterned tile in the kitchen, along with tips for making your installation a success
Full Story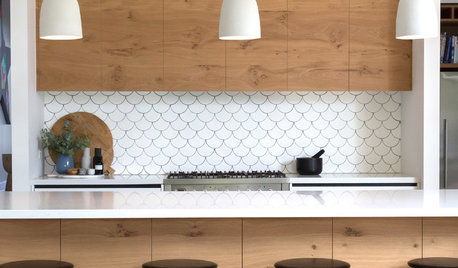
TILELet’s Talk Tile: An Alphabetical Guide to Tile Terminology
Get set for a tile project with this handy glossary of shapes, materials, finishes and more
Full Story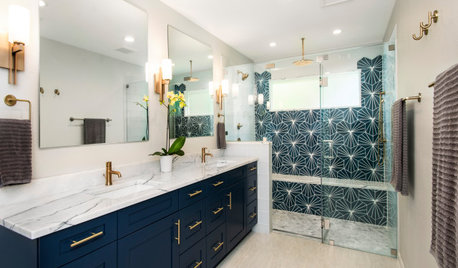
BATHROOM MAKEOVERSBathroom of the Week: Bold Blue Tile and a Walk-In Shower
A designer helps a Texas couple flip their master suite layout for a better view and a bigger, more spirited bathroom
Full Story




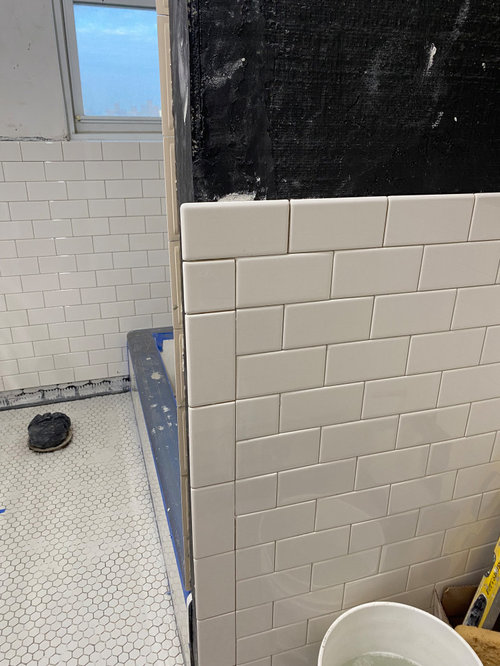







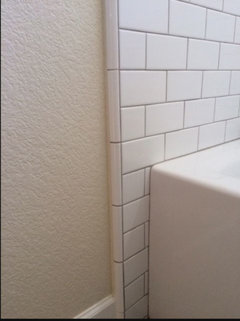
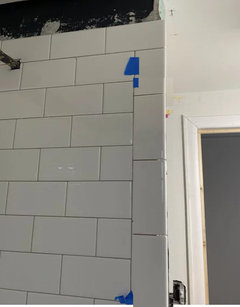

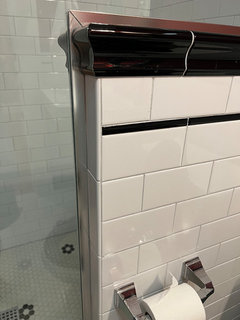
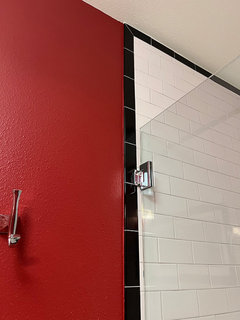

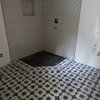
palimpsest