Moisture on the basement floors.
CJ Parks
last year
Featured Answer
Comments (8)
Related Discussions
Moisture problems in 80 year old basement
Comments (2)Any interior drainage system will not stop water coming through the rubble walls. That's the nature of rubble walls. You can clean and parge them from now to forever and water will seep through. If you're not waterproofing from the outside--a potentially risky job with rubble walls--what you can do to keep the space dry is provide a way for the seepage to drain away. Then you can insulate the walls and finish in front of them. Unless relief cracks or separators were used in the slab, cracking is par for the course and isn't necessarily the result of hydrostatic pressure. Also, rubble foundations didn't require concrete floors to brace them laterally. See link below for detailed information on how North America's most famous building scientist tackled the same job. Here is a link that might be useful: Rubble foundations...See MoreSealing basement concrete floor to reduce moisture migration
Comments (2)In addition, you can use EPS or XPS insulation under the poly; besides reducing the vapour drive, it insulates. Certainly of value in your cold climate. Concrete sealers protect the surface of the floor, but with the exception of crystalline waterproofing, do not impede the moisture drive from below. I used crystalline once on a foundation before platon waterproofing was available in North America....See MoreBasement Floor Moisture Issue
Comments (4)To the worthy's "inevitable" point, unless the slab is done REALLY well, you're going to end up with water under the concrete somewhere, and concrete wicks. I've yet to see a "normally produced" home that has the poly under the slab done completely right (i.e. all seams taped, penetrations from pipes sealed, use of non-sharp gravel to avoid small punctures). Once that small amount of moisture is in your slab, You can deal with that small amount a few ways. 1) use a subfloor system that permits the moisture through but attempts to provide a drying or draining mechanism and keeps it away from the finished floor for it. 2) Cover the concrete in something with a very low vapor permeability that won't rot or degrade and make an insulating vapor barrier (i.e. XPS foam board) under your flooring. Your "tote" is a perfect example of this. All the water under that container was kept there until you lifted it. Imagine one large unbroken tote from wall to wall. Unless you have running water, this will keep the ambient moisture in the slab right where it is if done well. 3) Use a flooring product that is semi permeable, like stone or tile, and simply condition / dehumidify the space and be mindful of what is left sitting on the floor. If you try to use a masonry flooring that blocks the water, it may loose its bond over time from vapor pressure. Here's a good BSC article explaining the basics: https://buildingscience.com/documents/digests/bsd-103-understanding-basements...See MoreBasement bath concrete floor and walls -shower moisture barrier?
Comments (7)Concrete will just wick moisture everywhere that it’s attached to. The framing and any vanity that touches the floor will rot out pretty quickly. An epoxy kludge isn’t a substitute for proper construction practices that include proper waterproofing for wet spaces. If you want the look of a concrete shower, then you can go the traditional construction method and use a micro topping over the cement board walls. You would need to pay attention to proper detailing to the max and have a capillary break installed all the way around where the micro met the existing. Not cheap. There is nothing magic that is cheap and that would provide acceptable conditions for a wet use area....See MoreCJ Parks
last yearlast modified: last yearmillworkman
last year3onthetree
last yearCJ Parks
last year3onthetree
last year
Related Stories

REMODELING GUIDESYour Floor: An Introduction to Solid-Plank Wood Floors
Get the Pros and Cons of Oak, Ash, Pine, Maple and Solid Bamboo
Full Story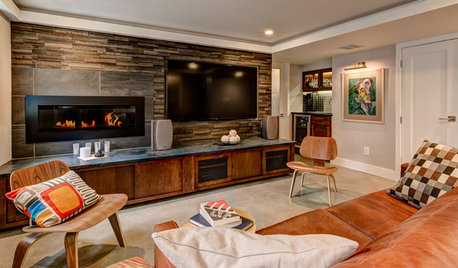
BASEMENTSNew Living Arrangement Inspires an Ohio Basement Remodel
A couple create a lower-level suite for themselves to accommodate a parent moving in on the ground floor
Full Story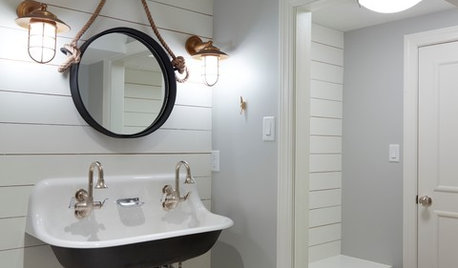
BATHROOM DESIGNRoom of the Day: Basement Bathroom With Nautical Flair
Coastal-inspired details and a one-of-a-kind tile floor tie together this Pennsylvania powder room and changing room
Full Story
REMODELING GUIDESLaminate Floors: Get the Look of Wood (and More) for Less
See what goes into laminate flooring and why you just might want to choose it
Full Story
TRADITIONAL HOMESHouzz Tour: Basement Now a Light-Filled Family Living Space
Merging a house and a basement flat into one townhouse creates a spacious family home in London
Full Story
MATERIALSWhat to Ask Before Choosing a Hardwood Floor
We give you the details on cost, installation, wood varieties and more to help you pick the right hardwood flooring
Full Story
BASEMENTSBasement Transformed Into a Serious Library and Living Space
An architect installs extensive bookshelves and a kitchenette on the lower level — with a bedroom suite on the way
Full Story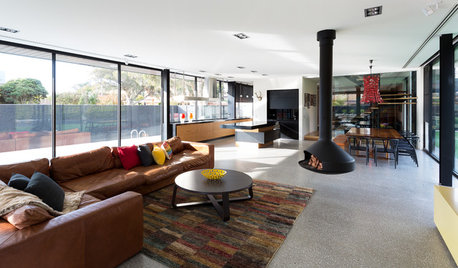
FLOORSKnow Your Flooring: Concrete
Concrete floors have a raw and elegant beauty that can be surprisingly warm
Full Story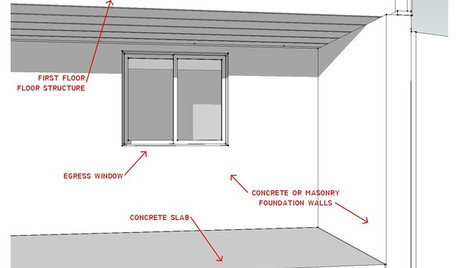
REMODELING GUIDESKnow Your House: The Steps in Finishing a Basement
Learn what it takes to finish a basement before you consider converting it into a playroom, office, guest room or gym
Full Story
BASEMENTSBasement of the Week: Fun for All Ages in Connecticut
Crafts, wine, billiards and ... soccer? Yup, this tricked-out family basement has room for all that and more
Full StorySponsored






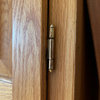

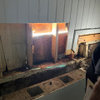
cat_ky