Decorative beam or supportive beam ?
kitehouse
last year
last modified: last year
Featured Answer
Sort by:Oldest
Comments (7)
Simply Bold Design LLC
last yearPaul F.
last yearRelated Discussions
Support Beams
Comments (24)I am so sorry you are dealing with this mess, Eam44. How frustrating! I am sure I am not understanding everything happening with this crazy beam/wall of death. But what I hear you saying is that you want to tie the new vent into this old vent and it is causing a major headache. Well, that, and the fact that some idiot took out a load bearing wall and ran off. It is like you have this brand new outfit that you are dying to wear. But, you are desperately trying to make the old shoes go with it. Now someone broke the old shoes heels off. You are trying to get them repaired, but even if you could they really don't match with your new style because they have buckles and you really hate buckles. The buckles are the soffits btw. Ok I think I'm getting way off track with my dumb illustration. Haha! What if you pretend as if that old vent does not exist. Fix the beam without worrying about the vent. I wonder how well it would vent the fumes anyways? Seems like a long stretch to finally get to the outside when it has to make several right turns plus transition from round to a long skinny rectangle. Now without thinking about the old vent, what is the most logical way to vent the new hood to the outside in the shortest path? What is upstairs? If upstairs if no good, could you vent it down instead? ( I'm editing to scrap that last idea because I think that means the dreaded downdraft pop up system which you probably don't want. ) I know you don't want soffits, but if a strait shot up or down won't work, could the dining room side instead have a soffit? Maybe make it look planned by doing a built in hutch or something underneath it? I don't know what the green room is below the dining and to the right of the sunroom, but could it go out the shed roof on the other side of the sunroom wall? Sorry if I'm getting this all confused as I usually do. My comprehension is really bad these days. Here is what I'm picturing for the vent if it cannot go strait up or down. Do I even have the range (red box) in the right spot?...See MoreDream cottage in great location: inspection revealed rot support beam
Comments (5)Is the beam sitting on top of a wall or is it on posts? If it is on posts, the whole beam has to come out. That involves temporarily supporting the entire floor rhat the beam is supporting. So building a temporary wall the length of the beam, and a new beam. You may or may not have to use jacks to lift the new beam in there. (but not too much because it can take things out of level). It is very precise. If it's on a wall, you might be able to cut a piece of the beam out and replace that section. You would still have to do a temporary wall for that portion but it would be a lot less material. That said, how do the studs and floor joists look? It seems like some of the joists were cut back for the plumbing and that may also be something that has to be addressed. So, $1-2 grand is probably on the low side for if the beam is on a wall and you only have to replace a section. If you have to replace the whole thing, you're probably looking at more than $2 grand just for materials before you even have any labor. And materials may be even more than that....See MoreNeed help decorating this wall with a support beam in the middle
Comments (19)couple of suggestions. see what you like. move the sofa up a bit further, and/or pull the rug further back under the sofa. That rug should clearly be under the sofa legs, not just have the feet touching. See this one? Also take notice of pillows and textured throws. are you doing a round gold table like this one? Between the window/sofa you'll have a gap because you need to move the sofa just a few more inches forward. Try putting a sofa table behind the sofa, getting some decorative pillows, (and a leather pouf) and putting an end table or a tall potted plant over in the corner (of the window) what if you pushed your sofas together like shown here, and put a potted plant or side table in the corner? I gave you a bunch of other suggestions, w/the boho look you like, below. Here are some photos so you can see visually what I'm talking about w/the gap between window/sofa you mentioned white and gold, so maybe look for a sofa table that matches that and use it behind the sofa. (this one is wayfair, i'm sure they ahve a ton of selections) Here's how the sofa table looks from the side. very similar to your room size. instead of the tall floor lamps, you could get a lamp or two to use behind the sofa table along w/some other decor items. https://thehomesihavemade.com/10-minute-sofa-table-using-ikea-parts/ Here's how to make that sofa table^ or a wood one. https://www.jennasuedesign.com/diy-sofa-table-tutorial/ What do you think about the storage bookshelf over in the corner? (in the pic w/the blue drapes) maybe you could do something from Ikea or elsewhere that will serve as storage for the toys? or maybe something like this w/cubbies and baskets? you could also do some floating shelves in one of those corners, or to the right of the window You could use this elsewhere in the room too or, try a taller olive tree (they have good faux ones if you like) in a nice basket. maybe an end table (similar to this one) for that one corner or on the other side of the sofa? horrible photo shop, but you get the idea. those are supposed to be floating shelves in the corner This is an ikea hack. these cubbies would be great for toys. and the bench would also work for the corner near the tv Once you lower your tv, you could always do some art around it, or shelf above w/carefully chosen pictures....See MoreSupport beam inquiry - something thin and flat?
Comments (13)Those are your rafters that you would like to mount the beadboard directly to. If those were rafter tails, meaning there is a much longer rafter beyond, then you would just have a long overhang and the double 2x4 beam is probably not needed. However, you have a 2nd story, where the rafters stop at the wall, and a post is needed to support that porch roof. So that means the double 2x4 beam is necessary to support the rafters. It is possible where if you could move the post out a bit to align under the fascia, that the beam could be placed at the fascia plane instead of slid in a foot or so like it is now. If you can't move the post (because no stoop there) there is another framing layout that could support a fascia beam by using a side girder, but it all also depends on the Garage(?) wall where it inserts into the wall. Pics do not show enough to zero in on the best solution, but if you are dead set on a "clean" underside and willing to spend the money, I'm sure a framing layout can be figured out....See MoreBeverlyFLADeziner
last yearPatricia Colwell Consulting
last yearkitehouse
last yearMrs. Beasley
last year
Related Stories
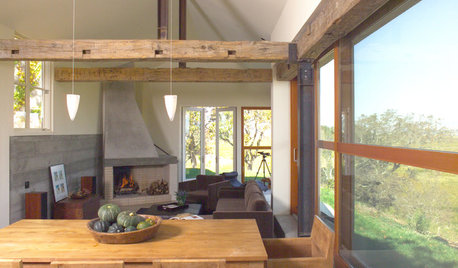
DESIGN DICTIONARYBeam
This horizontal piece of wood or steel gives support to a home's architecture
Full Story0
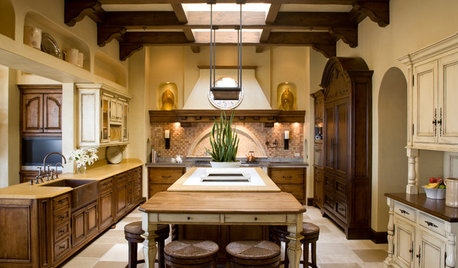
KITCHEN DESIGNNew This Week: 4 Kitchens That Wow With Wood Beam Ceilings
See how designers use structural and decorative wood beams to bring warmth and charm to a kitchen
Full Story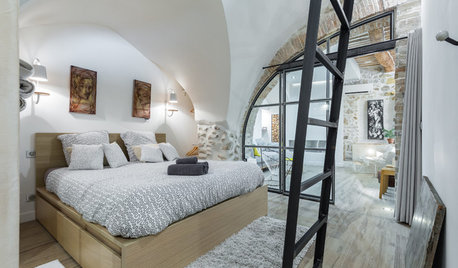
HOMES AROUND THE WORLDHouzz Tour: Old Arches, Beams and Stones Become Au Courant
A renovation brings contemporary flair and original charm to a designer’s apartment on the French Riviera
Full Story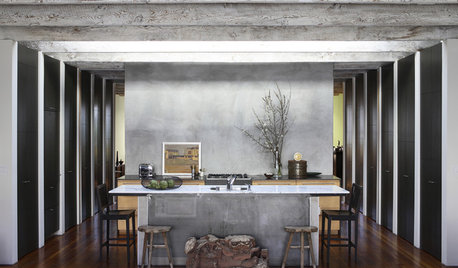
REMODELING GUIDESDesign Details: Rustic Beams
Treat Your Eyes to the Warmth of Reclaimed Wood at the Ceiling
Full Story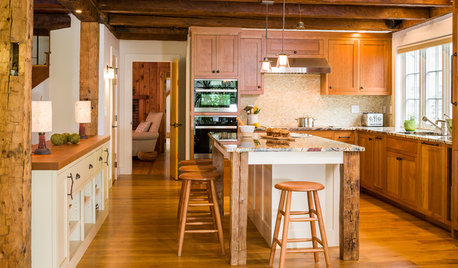
KITCHEN DESIGNNew This Week: Rustic Wood Beams Wow in 4 Kitchens
These spaces show how rustic wood beams can bring warmth and character to contemporary spaces
Full Story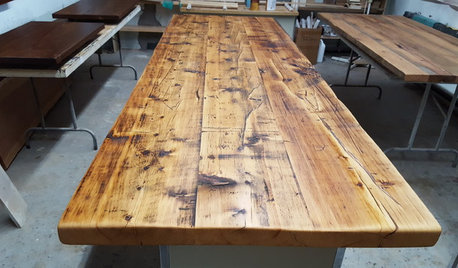
KITCHEN COUNTERTOPSSee How Reclaimed Wood Beams Become a Stunning Kitchen Countertop
These woodworkers take a batch of rough wood boards and turn them into a remarkable showpiece in 5 weeks
Full Story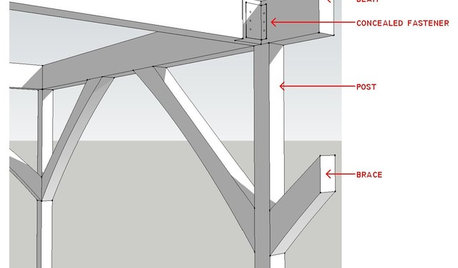
REMODELING GUIDESKnow Your House: Post and Beam Construction Basics
Learn about this simple, direct and elegant type of wood home construction that allows for generous personal expression
Full Story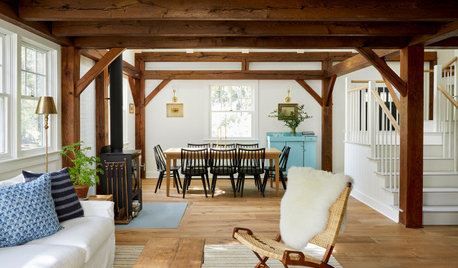
VACATION HOMESHouzz Tour: New Character for a 1980s Post-and-Beam Home
An architect and interior designer give an oddball house a pleasing, evolved-over-time historic look
Full Story
DECORATING GUIDESDecorating 101: How to Start a Decorating Project
Before you grab that first paint chip, figure out your needs, your decorating style and what to get rid of
Full Story


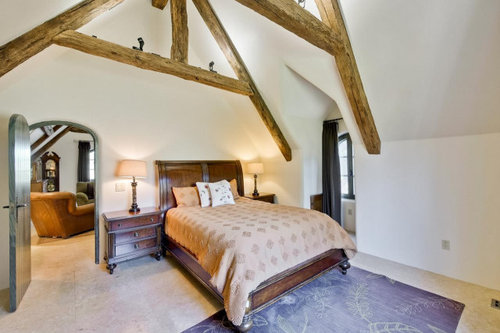

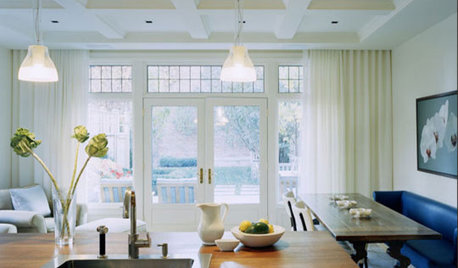


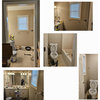
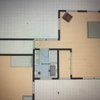
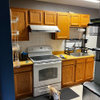
Patricia Colwell Consulting