half bath on a ranch styile home .
YouTube's Mountain Home Rookies
last year
Featured Answer
Sort by:Oldest
Comments (18)
Mark Bischak, Architect
last yearlast modified: last yearcpartist
last yearRelated Discussions
Get rid of half bath in exchange for pantry or bigger kitchen?
Comments (33)Off the subject : knee pain New floors will hopefully help your knee. You may want to try a cushion work matt with floor grip until you get new floor in front of sink or stove for your knee. I have several aches these days,too. There are lots of options of cushion mats online. Make sure it's anti-slip. Example= https://www.amazon.com/gp/aw/d/B01N53KDXX/ref=mp_s_a_1_7?ie=UTF8&qid=1527588507&sr=8-7&pi=AC_SX236_SY340_QL65&keywords=cushion+kitchen+work+matt&dpPl=1&dpID=41DujNIgrWL&ref=plSrch In the new floorplan, hopefully they can find room to sit & prep,too. This herb supplement has been helping me lately. https://www.amazon.com/gp/aw/d/B00493UZAO?psc=1&ref=yo_pop_mb_pd_title. Blue emu oil. https://www.amazon.com/Blue-Emu-Original-Analgesic-Packaging/dp/B000H0JYYG If your taking statins, you may need Q10 for muscle & tendon support. Google that subject. Always ask dr 1st. Hope this helps....See MoreHome addition_massing _ Raised Ranch Exterior _ How does this look ?
Comments (44)suezbell - some great ideas, thank you ! I really like the idea of extending the breezway back to make a foyer and covered porch on top. I love porches ! One thing though - the top of the floor of the breezeway is at grade whereas the top of the floor of the house lower level is about 2 feet below grade. It doesn't look like I would have room for a porch above, plus stairs would be required to access the porch from the living room. Also, I don't think we have the budget for anything additional to what's proposed. So, you think the garage with the shed roof looks ok with the breezeway & addition ? Definitely will consider a single door w/ sidelights at the breezeway entrance. Makes perfect sense. Still on the fence with windows at the front of the addition. See post above this one that shows possible window scheme. I'm not so keen on octagonal windows. The upper level full bath is existing. My design can keep it exactly the same except for the door. I could have the entry to the bathroom placed in the media room if I moved the bathroom sink across the room to where the proposed door will be. I know that it seems a little strange to go through a pantry. But it could be interesting. The pantry won't be a typical pantry - but more like a provisions store/ apothecary / elixir bar sort of thing. We are a bit unconventional. I agree that the living room is a bit long at 23'. based on this feedback, I moved the fireplace and sofa/sitting area towards the stairs by a few feet. The idea of a partition and closet is a good one- very practical. Something to consider, but I'm guessing my better half will want the expansiveness and view of the two story stairwell. I did manage to squeeze in an 18' long closet on the lower level at the front of the addition. You can see this in the renderings just above this post. What do you think of this closet ? Your idea of accessing the pantry/ storage from area near the stairwell is a good one. Something to look at further. As you mentioned, maybe split up the pantry into two seperate rooms. I would probably still want to access the pantry from the kitchen, but at the same time, I could get another 8' high wall cabinet in the kitchen. It would also give the kitchen a even more refined look. Below is a rendering of the kitchen as it is proposed now ( with the entry into the pantry). Again, thank you for all of the feedback. Very good information and much appreciated. I will take a closer look at your ideas and see what I can do. Mike...See Morekitchen style for bi-level (raised ranch) house ? advice wanted
Comments (19)OK, here are some options. [Note: Door & stair opening/landing measurements were taken from your older post.] BTW...is the Living Room wall a true, completely enclosed wall or is it partially open (like a pass-through or with spindles interspersed for the entire length of the wall)? I wasn't sure b/c it was not "filled in" like the other walls. On the off chance the wall is not solid, I created solid walls in some of the layouts -- if the wall is already solid, then no need to build one out. ++++++++++ All but two layouts have the refrigerator in the same place -- the bottom right -- to accommodate a table. The only ones that have the refrigerator elsewhere have banquette seating; not my favorite for the only table seating, but it's an option. The banquette is the only way the refrigerator can realistically fit anywhere else than along the far right wall, assuming you want decent aisles, that is! Note that I mixed things up. I did this to show you what options you have. In many cases, you can "mix & match", just be sure you keep decent aisles, a fairly open space around the door, and at least two Prep Zones, preferably with water next to both of them. If you have a question as to whether some options can be mixed, just ask! I'll work it up to show you yes or no. Walls...Note that while I did not modify the 4'5" wall (bottom right), I did modify the left side a bit in most cases, some more than others. Hopefully, you can modify that wall b/c it's one of the biggest reasons you have such a traffic jam -- it forces people to go into the middle of the room to go from the exterior door on the left to the rest of the home. One last thing, the Cooking Zone (with the range) should be the most protected Zone from traffic -- so if traffic is directed away from it or it's in a "dead end" area, it will work better. ++++++++++ Layout #1: Long "L" with China "hutch" for storing your good chin as well as a buffet for staging/serving food. There are three variations; all three share the same Work Zone Map, so only Zone map is included. Layout #1a has a shallow built-in pantry with 12"D shelves floor-to-ceiling. It still has two 24" pantry cabinets. I'm actually not a fan of pantry cabinets this wide and originally put in three 18" wide pullout pantries, but they didn't quite fit b/w the wall and window (you need some filler b/w the wall and the first pantry cabinet). Two didn't provide enough "buffer" to the door. Layout #1b has a tall cabinet with a MW alcove. See a later layout with two 18" pantries & a 12" Utility pullout. What I think is best, is a reach-in pantry (Layout 1a) or shallow pantry cabinets (Layout 3). ++++++++++ Layout #2: Similar to Layout #1 except it has two sinks -- one where the current one is as a prep sink and one in the old Dining Room for Cleanup. This provides two or three very nice Prep Zones -- all with their own counterspace as well as sink access for all three. It also creates a Prep Zone separate from the Cleanup Zone, very helpful if someone is trying to load/unload the DW while someone else is preparing a meal or snack. ++++++++++ Layout #3: Short "L" + small island + Shallow Pantry cabinets and a China cabinet ++++++++++ Layout #4: It has banquette for table seating, a small island, and the refrigerator is on the top wall b/w the windows. The MW is in a tall cabinet to the right of the range. ++++++++++ Layout #5: As with Layout #4, it has banquette for table seating, a small island, and the refrigerator is on the top wall b/w the windows. In this case, there's a prep sink along the right wall creating a Prep Zone separate from the Cleanup Zone, very helpful if someone is trying to load/unload the DW while someone else is preparing a meal or snack....See MoreNeeding Ideas for Ranch House Exterior Update!
Comments (1)Possible (or not so possible) ideas...See Morecpartist
last yearlharpie
last yearbpath
last yearlast modified: last yearpalimpsest
last yearkandrewspa
last yearYouTube's Mountain Home Rookies
last yearNorwood Architects
last yearMark Bischak, Architect
last yearpalimpsest
last yearmillworkman
last yearMrs Pete
last yearcpartist
last year3onthetree
last yearpalimpsest
last year
Related Stories
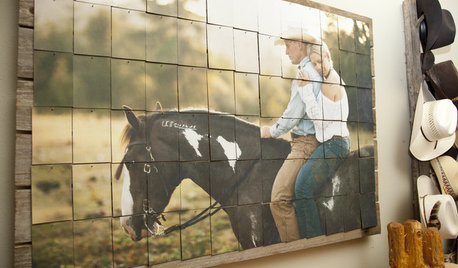
HOUZZ TOURSMy Houzz: Ranch Home in the Northwest Suburbs
Newlywed couple brings the rodeo home with repurposed saddles, boots, and plenty of cowboy charm
Full Story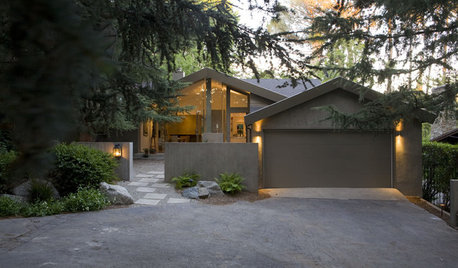
ARCHITECTURE5 Ranch Homes With Modern-Day Appeal
See how the classic American ranch is being reinterpreted outside and in for today's design tastes
Full Story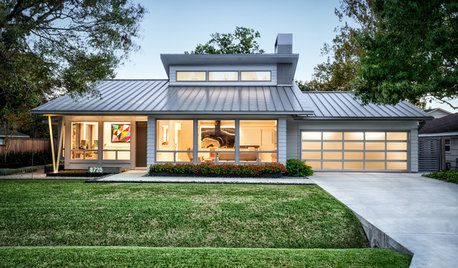
HOUZZ TVRetired Houston Couple Replaces Starter Home With Forever Home
See how the Elders built their dream home while preserving the memory of the home they lived in for nearly 4 decades
Full Story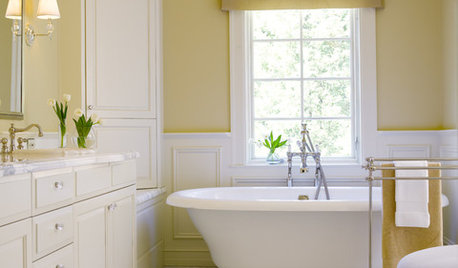
COLORBathed in Color: Favorite Yellows and Golds for the Bath
Get a golden glow for your bathroom with these expert paint picks and ideas for yellow walls
Full Story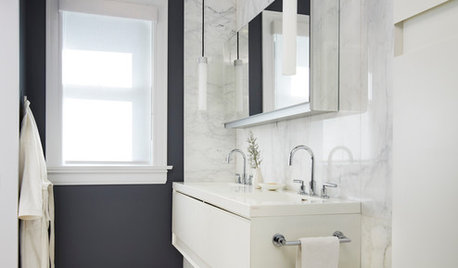
COLORBathed in Color: When to Use Black in the Bath
Dare to bring black in for a dramatic and elegant bath that's different from all the rest
Full Story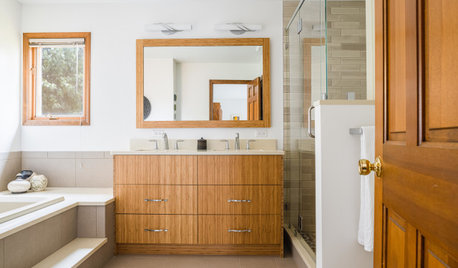
DATA WATCHSee What a Home’s Age Says About Remodeling Trends
Knowing some key details based on the year your home was built can help you plan for remodeling projects
Full Story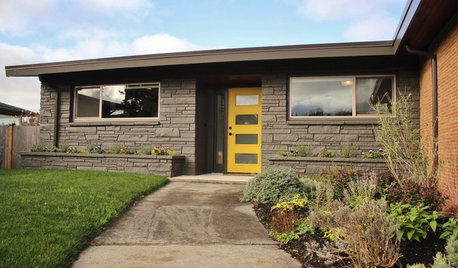
HOUZZ TOURSMy Houzz: A Midcentury Home’s Remodel Lets a Family Breathe
By overhauling the layout and saving on finishes, a Seattle family gets the home it has always wanted
Full Story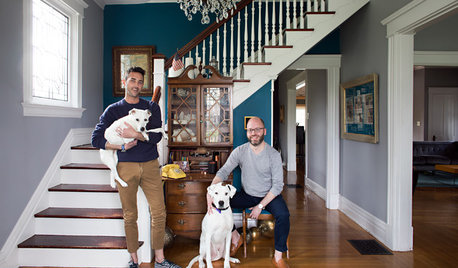
TRADITIONAL HOMESCincinnati Couple Honor Their 1897 Home’s History
Homeowners preserve treasured original features while adding their own fun touches
Full Story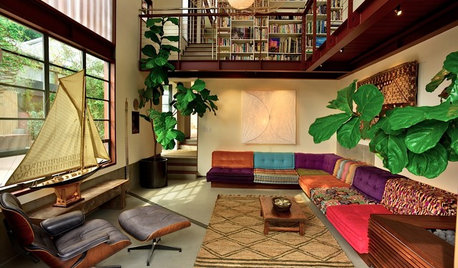
EVENTS6 Must-See Homes From the L.A. Beach Cities Modern Home Tour
From a home that mimics life on a boat to an updated beach bungalow, these modern houses capture what L.A. coastal living is all about
Full Story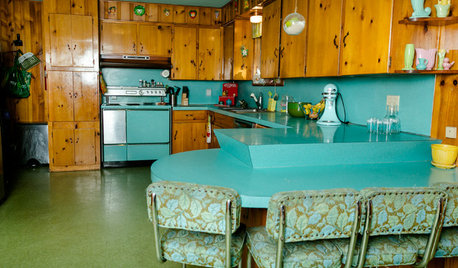
RANCH HOMESMy Houzz: Bold Vintage Color in a 1962 Austin Ranch House
A kitsch-loving Texas homeowner enjoys her original teal countertops, knotty pine walls and pink-and-green-tiled baths
Full Story



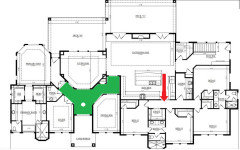





Mark Bischak, Architect