house plans- mudroom/laundry help!
HU-679061012
last year
Featured Answer
Sort by:Oldest
Comments (38)
millworkman
last yearRelated Discussions
Laundry & Mudroom Elevations...please help and review layout
Comments (2)I have a laundry room layout similar to yours, but my hanging space and cabinets are reversed. I wasn't sure the hanging space over the sink would be a good idea as if something slipped off a hanger and the sink was soaking something, I'd end up with my clean item all wet in a sink of soap and/or stain remover. Can you tell me why you decided to have your hanging space over the sink? Curious, in case I missed something! LOL This is a pic from our cabinet guy of how the laundry room will be:...See MoreHelp me design my laundry / mudroom
Comments (12)You'd probably want to leave an inch on either side of the pair and an inch between them just to be on the safe side. The standard model they give me on the layout program is 30" wide, so with those dimensions side by side is a no go. With your dimensions and adding the 3" of wiggle room, that would put you right up against the 24" deep countertop running under the windows. So it could be done, but you are pretty much locked in to that size washer and dryer from then on. I like the idea of putting the rack in the pantry style closet--that's what my mom does with hers. Another thought is to do pullout hampers. We are doing 3 sets of them. They are actually tall trash pullouts, but they will allow the kids to go ahead and sort their clothes when they bring them in to the laundry room & I can just load them in the washer. I like the idea of the shelves for the clean clothes baskets too. We did the corner sink and it looks great. We used a single basin stainless undermount large D-shaped sink. You would not believe the space in there and I don't have to worry about it staining or yellowing or cracking like alot of the "laundry sinks" out there. I've attached an 'under construction" pic for you of our countertop & sink. I don't have time right now, but I'll work on some elevations for you with some additional ideas....See MoreQuick help please! Mudroom / Laundry lighting placement
Comments (1)Update: another option is to move the 2 lower cans in mudroom up a bit so they are symmetrical around flush mount with the other 2 cans ......See MoreCan You Improve My Mudroom/Laundry/Pantry Plans?
Comments (3)Ask and you shall receive.... The Kitchen and stairs are located as follows: For reference, the garage would go to the left of this, past the back of the house, and pick up that door to the "north" of the stairs (not shown, but labeled, top left) The stairs and kitchen are an exterior wall. No windows until you get to the kitchen sink. 3D Overview: That wall running through the refrigerator is the existing pantry area and would be beamed at about 9'. to match heights with the back room. The opening in the kitchen wall is new also--currently just two 30" doors on either end. It has a post in the middle due to a steam line that can't move. Plumbing in the back area does not need to stay. All can move. Current 6x9 bathroom is where the proposed laundry is, if that makes sense. Current wall location does not matter--it's already stripped and ready to pull. I just didn't feel 6' wide was enough for a laundry. The mudroom is basically the space that was left over after trying to accommodate both rear doors, and fit in the walk in pantry, laundry, and a half bath. All of those elements need to be in here in some respect. For scale, the entire house is almost 5000 square feet above grade. This 15.5x21.5 back room is just open, disorganized space (apart from the tiny 6x6 laundry)....See MoreMark Bischak, Architect
last yearPatricia Colwell Consulting
last yearLorraine Leroux
last yearHU-679061012
last yearmillworkman
last yearlast modified: last yearbpath
last yearHU-679061012
last yearHU-679061012
last yearmillworkman
last yearcpartist
last yearlast modified: last yearcpartist
last yearlast modified: last yearJAN MOYER
last yearMark Bischak, Architect
last year3onthetree
last yearHU-679061012
last yearJAN MOYER
last yearlast modified: last yearaziline
last yearlast modified: last yearHU-679061012
last yearmarmiegard_z7b
last yearmarmiegard_z7b
last yearHU-679061012
last yearHU-679061012
last yearjust_janni
last yearHU-679061012
last yearaziline
last yearmarmiegard_z7b
last yearcpartist
last yearHU-679061012
last yearUser
last yearlittlebug Zone 5 Missouri
last yearMark Bischak, Architect
last yearcpartist
last yearUser
last yearlast modified: last yearHU-679061012
last yearcpartist
last yearYouTube's Mountain Home Rookies
last year
Related Stories
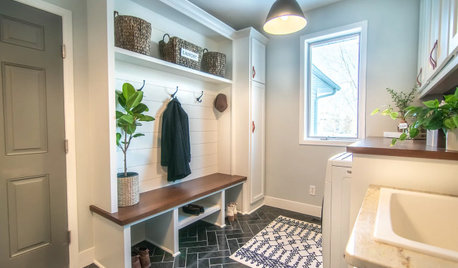
ENTRYWAYSBefore and After: New Mudroom Helps a Family Get Organized
A designer improves functionality while adding modern farmhouse style to a family’s landing zone and laundry room
Full Story
REMODELING GUIDESHouse Planning: When You Want to Open Up a Space
With a pro's help, you may be able remove a load-bearing wall to turn two small rooms into one bigger one
Full Story
KITCHEN DESIGNHouse Planning: How to Set Up Your Kitchen
Where to Put All Those Pots, Plates, Silverware, Utensils, Casseroles...
Full Story
LAUNDRY ROOMS7-Day Plan: Get a Spotless, Beautifully Organized Laundry Room
Get your laundry area in shape to make washday more pleasant and convenient
Full Story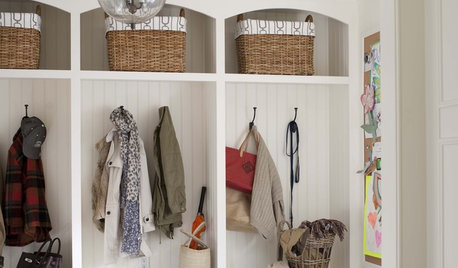
LAUNDRY ROOMSHouzzers Say: Entryway, Mudroom and Laundry Room Wish List
We take our hats off to your suggestions for staying organized, showing pets some love and stopping dirt at the door
Full Story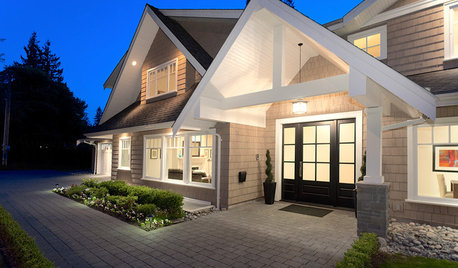
UNIVERSAL DESIGNWhat to Look for in a House if You Plan to Age in Place
Look for details like these when designing or shopping for your forever home
Full Story
ARCHITECTUREHouse-Hunting Help: If You Could Pick Your Home Style ...
Love an open layout? Steer clear of Victorians. Hate stairs? Sidle up to a ranch. Whatever home you're looking for, this guide can help
Full Story
MOST POPULAR9 Real Ways You Can Help After a House Fire
Suggestions from someone who lost her home to fire — and experienced the staggering generosity of community
Full Story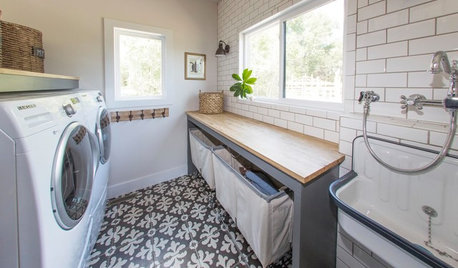
MOST POPULARThe Dream Laundry Room That Helps a Family Stay Organized
A designer’s own family laundry room checks off her must-haves, including an industrial sink
Full Story
COLORPick-a-Paint Help: How to Create a Whole-House Color Palette
Don't be daunted. With these strategies, building a cohesive palette for your entire home is less difficult than it seems
Full Story




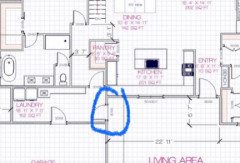


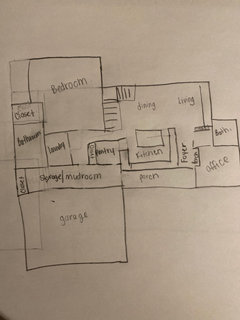

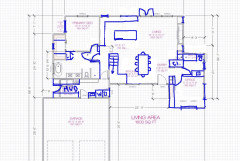
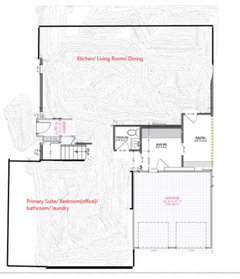


JAN MOYER