Kitchen layout in home renovation
Daniel R
last year
Featured Answer
Sort by:Oldest
Comments (23)
Related Discussions
New home - 3 bathroom renovations - layout help please
Comments (1)I can't read the dimensions on this, so you'd have to sketch it out to see how the inches end up being allocated. I'd plan on bathroom fights. The kids are pretty close in age. I'd try moving things around a bit and see how it works out. Take the closet in the middle bedroom off that wall (we'll deal with it later). Put the toilet across from the tub with a small linen closet, maybe some hampers. Consider a sliding door (maybe frosted glass for light) between the sink are and tub area, which allows for two people to use it at once. Add a second sink area where the toilet was. Then take out the master toilet. Slide the closet over. Put the middle bedroom closet to the right of the new master closet location. Put the shower along the outer wall with the toilet next to it. Put a larger double vanity on the back of the closet wall. The vanity depicted looks a bit small for two people/sinks, but I can't read the size so hard to tell. Might have to make the closet a few inches shallower, hard to tell. If it were my home, the kids bath access issue and larger master vanity would be my "wants". Worth playing around on paper a bit, even if it just convinces you it isn't the right choice....See MoreNew Kitchen Layout Feedback for a Philly Renovation
Comments (6)I like it. I think you're going to have good storage and a nice work flow. Definitely use boxes or furniture or something to simulate the island and do some play cooking to determine how wide you like your aisles to be. Some of us like a bit wider than the recommended 48", some less. I thought I was going for 54" but I recently decided to widen mine to 62". Some people might consider that too wide but I really like it. When facing the range, how long are the counters on the left and right sides? I ask because you may have room for a prep sink to the right of the range. That would make your kitchen even more efficient with all clean-up on island and all prep/cook on perimeter. Of course, the island could also be used for secondary prep, if needed. What is #6? It looks like an appliance of some kind? I would put the DW in #14 with the most used dishes and utensils in #21. This is especially important if you don't go with a prep sink on the perimeter. This way someone can prep on the closest path from refrigerator to stove without crossing over the clean-up person. And this also leaves your dishes closest to the dining area to make setting the table easier and the person doing that needn't enter the prep/cook zone. Make sure you do a deep enough overhang for seating. Here are the recommendations. Some folks here like the overhang a bit deeper than these so you might also want to mock up something to see what works best for you. Definitely don't go shallower. And the items stored under really do need to be items not needed often like, maybe, seasonal dishes and serving pieces because you would get tired of crawling under there to get things very often. I would use pull-out shelves so you can at least bring things closer to grab....See MoreKitchen renovation- Please review my kitchen layout
Comments (3)The kitchen looks okay but I'd lose the desk area. It's crowding the eat-in space and most kitchen desks become dumping grounds. The prep sink is too close to the main sink to really provide much additional use. If you want one I'd move it to the end of the island by the fridge. Make sure you actually like bench seating. It can often be a pain to slide in and out of those little nooks. The laundry room is hard to say since I don't see the W/D marked on the plans. It seems a little oversized unless you plan on including storage. The powder room is a little far to be convient. The big issue is the dining room. It's sooo far from the kitchen and requires a very long and out of the way path....See MoreKitchen renovation layout
Comments (21)The designer has the dining room entry moved, I am assuming so there is more area for the island. However, it puts a very clear traffic plan right through the kitchen. Also the pantry seems to be in another room, it looks like your existing kitchen has plenty of storage space so that is probably working for you. In the sketch that I posted, move the dining room entry to the right if possible... that wall I would then do cabinetry around the fridge, to the right of the fridge would be dining ware and flatware, to the right a pocket door that looks like a regular cabinet, but when you open it you can walk into a nice pantry. The island can extend further toward the family room, there is a cased opening and it wont get congested there due to that being open. On the family room side of the island I would put in a drink fridge with a cabinet front so it is hidden. If you are doing a waterfall island, then put it to the left of the stove closest to the family room. One last thing, the cased opening from the family room shouldn't go all the way to the countertop, it should stop at least 6 inches before....See Morecpartist
last yearDaniel R
last yearherbflavor
last yearshirlpp
last yearPatricia Colwell Consulting
last yearherbflavor
last yearDaniel R
last yearDaniel R
last yearlmckuin
last yearHU-918119203
last yearcourse411
last yearDaniel R
last yearHU-918119203
last yearDaniel R
last yearYouTube's Mountain Home Rookies
last yeardan1888
last yearlast modified: last yearcpartist
last yearcpartist
last year3onthetree
last yearDaniel R
last year
Related Stories

INSIDE HOUZZData Watch: Top Layouts and Styles in Kitchen Renovations
Find out which kitchen style bumped traditional out of the top 3, with new data from Houzz
Full Story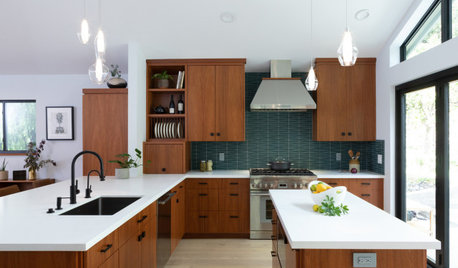
KITCHEN MAKEOVERSKitchen of the Week: New Layout Opens Up Home to Forest Views
A designer updates a California kitchen, adds windows and takes down a wall to improve the indoor-outdoor connection
Full Story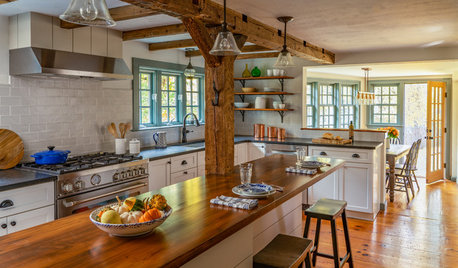
KITCHEN DESIGNKitchen of the Week: Respectful Renovation of a 1730 Home
Updated amenities transport a Massachusetts kitchen into the modern world
Full Story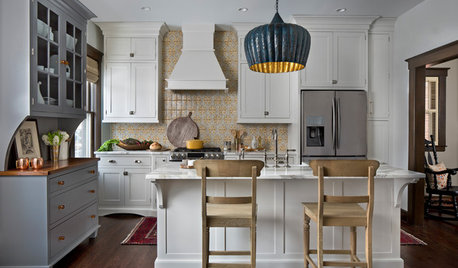
KITCHEN OF THE WEEKKitchen of the Week: New Kitchen Fits an Old Home
A designer does some clever room rearranging rather than adding on to this historic Detroit home
Full Story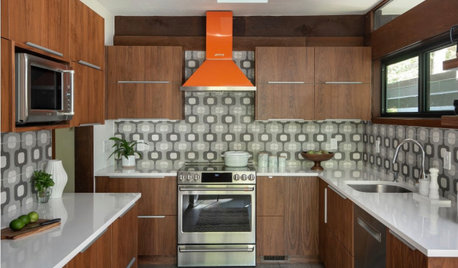
KITCHEN MAKEOVERSKitchen of the Week: Preserving a 1970 Home’s Modern Flavor
The kitchen’s walnut cabinetry, funky backsplash tile and bright orange vent hood complement the home’s architecture
Full Story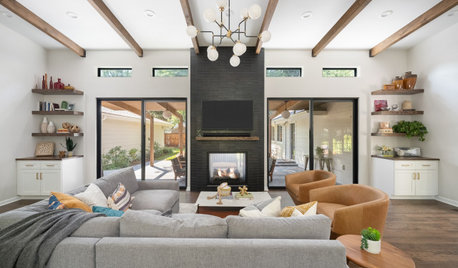
ADDITIONSRenovation Revives a Ranch Home’s Midcentury Modern Vibe
Two architects open up the floor plan, create an indoor-outdoor feel and bring a house back to its midcentury roots
Full Story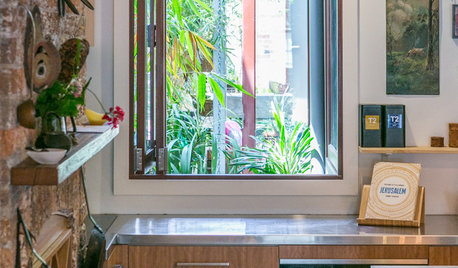
HOMES AROUND THE WORLDHouzz Tour: A Sydney Home’s Raw and Honest Renovation
This renovated rowhouse maintains its historical appeal while being more functional, comfortable and sheltered
Full Story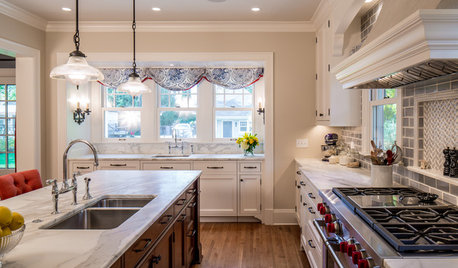
KITCHEN DESIGNNew Kitchen Takes Its Cue From the Home’s Traditional Style
Classic trim and millwork make this new kitchen a better fit for a Colonial Revival house in Minneapolis
Full Story
KITCHEN DESIGNKitchen Layouts: Ideas for U-Shaped Kitchens
U-shaped kitchens are great for cooks and guests. Is this one for you?
Full Story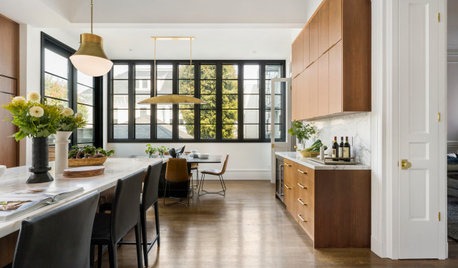
KITCHEN MAKEOVERSKitchen of the Week: Remodel Respects a Home’s Victorian Style
An earlier kitchen addition is updated to add modern function and blend in better with the home’s elegant architecture
Full Story




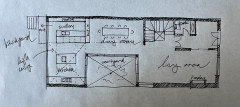



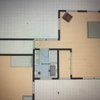
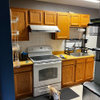
HU-918119203