Please help: cabinet layout/oven height/pantry options/island size
Lynne Om (9A, New Smyrna Beach,FL)
last year
Featured Answer
Sort by:Oldest
Comments (13)
Patricia Colwell Consulting
last yearlast modified: last yearJoseph Babcock
last yearRelated Discussions
Please help me find the right ovens, am I missing any good option
Comments (8)I went through the same exercise a year ago and chose the 36" Wolf cooktop, a Wolf single oven with a Wolf convection/microwave on top. I have been using them for four months and am very satisfied. I chose the cooktop because (1) Wolf has a good reputation for quality and service, (2) I liked the layout of the burners, the placement of the knobs on top and the backlit indicators that a burner was on, and (3) the appearance of the grates which are very solid. I was also influenced by the fact that we are using propane and Wolf makes both an LP and a NG version, rather than having the system retrofit by an installer, which is true for some brands. I cook a fair amount but don't need all the burners to be high BTUs as they are on the range tops. I purchased a separate All Clad griddle which straddles two burners nicely. Previously I had cooked only on electric stoves. The one thing I notice with the cooktop is the need to be careful not to turn the burners too high or the flames come up the sides of the pot and cause scorching. It may be that the Thermador star design is better in this regard as the Wolf burners appear to heat the edges of the pot faster than the interior of the bottom. However, the simmer is fantastic. It never needs to be adjusted. The ovens were a more difficult choice for me. I went with the Wolf in large part because of appearance. My ovens are placed next to the Sub Zero fridge and everything matches nicely. The regular single convection oven is a good size. It bakes and roasts well; the broiler is nothing special. I have put three trays of cookies in at once and they all cooked perfectly. You do have to remove the racks for cleaning. Some GE ovens are attractive because the racks can stay in. I notice that there is much more spattering of grease in a convection oven than my older conventional one. Therefore I remove unused racks when roasting meat or poultry. The controls look complicated but are actually fairly intuitive once you go through them once. All in all an excellent choice but I am not sure the performance is any better than less expensive ovens. I was unsure about the convection microwave. It is, as Wolf readily acknowledges, a Sharp or Panasonic product with an expensive trim kit. The exterior is black plastic and not up to the standard of the regular oven. However, the microwave works well. It has about 100 watts less power than a regular microwave but that does not seem to make a huge difference. I was surprised that I use the small convection oven as much as I do. I use it for warming bread or leftovers and cooking small pieces of fish or chicken. It heats up quickly and is probably much more energy efficient than using the large oven for these tasks. It worked well for baking a single pie crust but I use the larger oven for cakes. I also use the convection oven for warming plates or holding side dishes as I did not get a warming drawer. Hope this helps. Wolf was a good choice for me but I am sure there are other options....See MoreHelp with Kitchen Layout Options
Comments (22)Thanks for all the great ideas. I am glad I found this forum but I am as indecisive as ever now :) To clarify some things ... The windows across the front of the house are only about 22" off the floor. We though about the sink on the front wall but it would require a much shorter window resulting in a less attractive exterior look. Wee also wanted to keep the existing "side" window since it opens to the parking area and children play area. I like the idea of moving the sink but wasn't sure how the window would fit in with this design (I will see if I can find some examples) Maybe I'm wrong but it seems a corner sink compromises the design/look. It seems it would make the one window look out of place or odd. The drawings are not to scale, but the dimensions are correct. The room is 192" wide and 234" long. We were allowing for 40" clear on all four sides of the island. It will be a little tight on the table side but we can move the table as needed. The old kitchen had a layout real similar to option 1 with no island. There was a window right next to the end cabinet facing the stove but it was not symmetrical on the exterior and with the new cabinet run being longer the window was in the way, so we had the idea of the "hidden" window after deciding not to do the shorter sink window on the front of the house. This was also due to wanting to keep the side window for viewing. It is not uncommon to have a window that small by itself breaking up the wall cabinets? Would you recommend the prep sink facing the front of the island or in the end of the island? The wife didn't want anything in the island but she is flexible (just wants it finished :) If we did this we could remove the sink in the bar/snack area which I think would get in the way more than be useful. Any suggestions for finding a KD or ideas of pricing?...See MoreNeed help with the 3 zones and Butler Pantry layout
Comments (15)Sadly each of us seems to be recommending a modification to your footprint. If possible, I would put more space at the front of the auto slot adjacent to the kitchen and I would move the pantry and the mudroom into that new space so that the mud room faces the staircase that way people coming out of the mudroom can go straight to the stairs and it would also it would give you the shortest walk with your bags of groceries. I completely side with those who insist that there must be some kind of a bed/bath downstairs. Even though you don't intend to age in place anyone of you or your children could have an accident that makes it impossible to go up and down the stairs for some months and assorted older relatives may visit and be unable to do the stairs as well...or they very well may be able to do the stairs but you don't want them upstairs. I personally would flip the locations of dining room and the kitchen. You have indicated that the dining room is to take advantage of the views but the person doing the work in the kitchen is the person most in need of the views. The cook could look out over the main kitchen sink to the outside and the people sitting at what would be the new breakfast bar area on the island would also be facing outside if you flipped the island and dining room table. Also it would put the kitchen between the dining room and the covered porch which probably will also have a table for eating outside when the weather is fine. I also think it will look strange to have an island that is bigger than the dining room table and to step through this relatively large front entryway into the kitchen. Usually kitchens are accessed from the back door only. Of course the drama of the views and custom cabinetry may make this a moot point. This is such an open plan it seems to me that even with a great hood you run the risk that the living room will always smell of cooking. One miscellaneous note, with these views you may anticipate having no window coverings and it may make it difficult to see any television set which I presume will be located in the living room because there is no family room. Just something to think about....See MoreSmall Kitchen Layout--1920s Craftsman Puzzle--Please help!
Comments (52)M, So great to hear your take on form following function. I think we share a practical streak. On the one hand, I'm not a preservationist, on the other I do want to be true to the spirit of the house. I'm not aiming to make it something its not, and I don't want to "over improve" either. I agree that its entirely possible to "design a modern functional home and have the original vintage design-spirit prevail". In fact, thats precisely the balance I'm striving to achieve. In my situation, honoring the vintage design spirit means keeping certain elements intact: --the cottage windows --the china cabinet --the built-ins in the living room flanking the fireplace I'm not as attached to keeping the kitchen and breakfast room spaces separate as my partner is. In the spirit of cooperation and domestic harmony ;-) I've solicited feedback on how we could fit everything in the footprint of the kitchen proper, and posters to this thread stepped up admirably (THANK YOU!!) Reading the comments here has allowed me to feel more comfortable with merging the kitchen and the breakfast room--that this might be the right place to "modernize". Considering the two spaces as one is beginning to feel…well…more practical to me. Your point about it being possible to botch both the form and the function strikes a cautionary note---Sheesh, that would be awful. Aiming to avoid this, on both counts! Thanks so much M, for your always incisive comments....See Moresena01
last yearJAN MOYER
last yearlast modified: last yeardesign inside
last yearsena01
last yearLynne Om (9A, New Smyrna Beach,FL)
last yearLynne Om (9A, New Smyrna Beach,FL)
last yearYouTube's Mountain Home Rookies
last yearmcarroll16
last yearJAN MOYER
last yearlast modified: last yearLynne Om (9A, New Smyrna Beach,FL)
12 months ago
Related Stories

KITCHEN DESIGNKitchen of the Week: White Cabinets With a Big Island, Please!
Designers help a growing Chicago-area family put together a simple, clean and high-functioning space
Full Story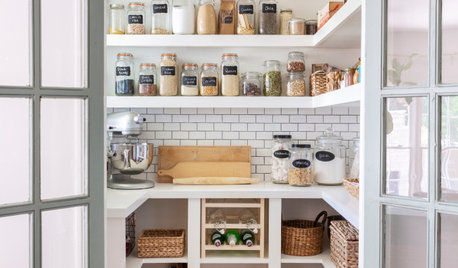
KITCHEN STORAGEWalk-In Pantries vs. Cabinet Pantries
We explore the pros and cons of these popular kitchen storage options
Full Story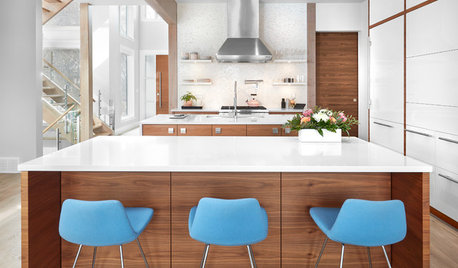
KITCHEN ISLANDSKitchen With Double Islands Pleases a Baker and a Smoothie Maker
With multiple refrigerators and ovens, this space easily accommodates a couple of cooks and their guests
Full Story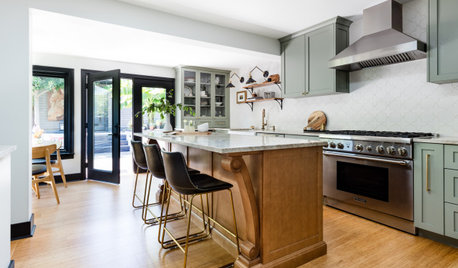
KITCHEN DESIGNKitchen of the Week: Soft Green Cabinets and a Wood Island
A Seattle designer helps a couple rethink their layout and create a fresh palette that honors the home’s Craftsman roots
Full Story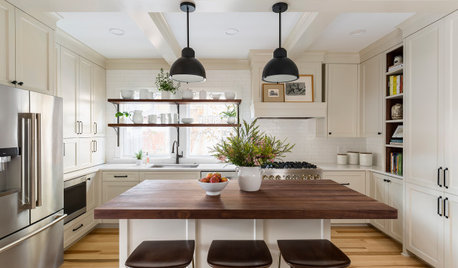
KITCHEN MAKEOVERSKitchen of the Week: Creamy Cabinets and a Walnut Island Top
A remodeling team reimagines a layout with roomy pathways, a classic wood-and-white style and hardworking storage
Full Story
KITCHEN DESIGNWhite Kitchen Cabinets and an Open Layout
A designer helps a couple create an updated condo kitchen that takes advantage of the unit’s sunny top-floor location
Full Story
KITCHEN DESIGNKitchen Layouts: Island or a Peninsula?
Attached to one wall, a peninsula is a great option for smaller kitchens
Full Story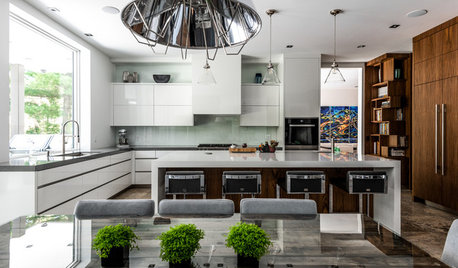
KITCHEN DESIGNA Butler’s Pantry Helps Serve Up Big Family Meals
High-gloss cabinets, hidden storage and warm wood make this kitchen beautiful and functional for entertaining
Full Story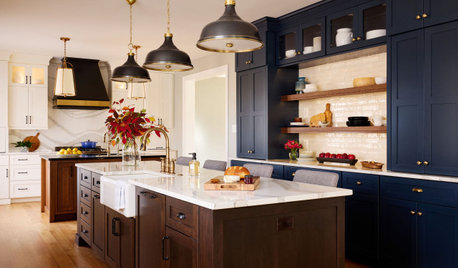
KITCHEN MAKEOVERSKitchen of the Week: Zoned Layout and 4 Cabinet Finishes
A designer collaborates closely with the homeowners to create a kitchen with two islands for cooking and entertaining
Full Story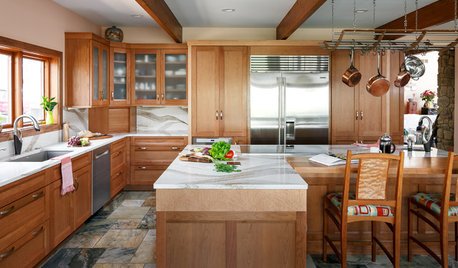
KITCHEN OF THE WEEKKitchen of the Week: Cherry Cabinets and 2 Islands Wow in Indiana
Warm wood cabinets, a reconfigured layout and wave-pattern countertops complement the home’s wooded surroundings
Full Story


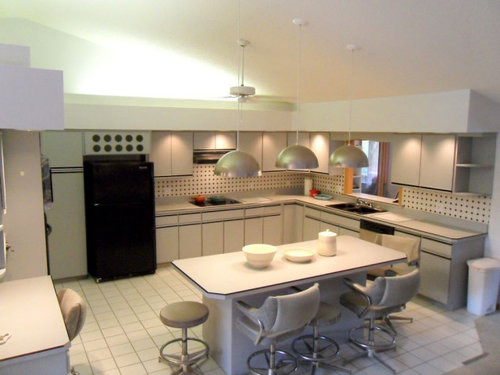



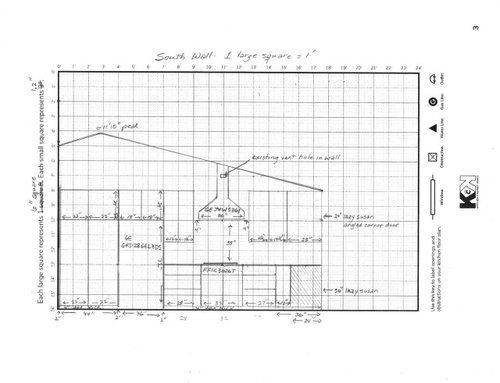


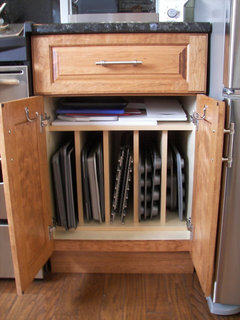
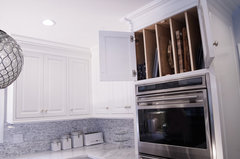

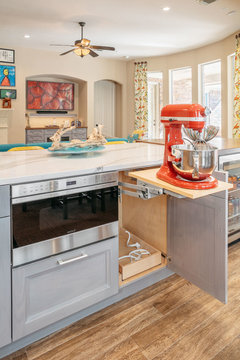
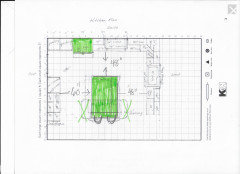
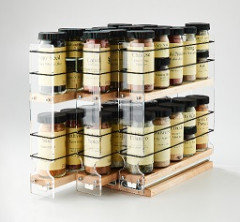

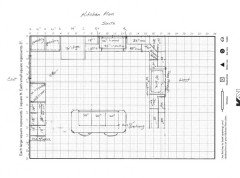



Lynne Om (9A, New Smyrna Beach,FL)Original Author