looking for Kitchen updates
Krina Patel
last year
Featured Answer
Sort by:Oldest
Comments (28)
girlnamedgalez8a
last yearSabrina Alfin Interiors
last yearRelated Discussions
Narrow base cabinets for peninsula
Comments (5)What you will actually have: 15"D Base Cabinets: 30" - 1.5" counter overhang in front - 15"D cabinets - 1" decorative door/end panel = 12.5" seating overhang 12"D Base Cabinets: 30" - 1.5" counter overhang in front - 12"D cabinets - 1" decorative door/end panel = 15.5" seating overhang NOTE: The minimum recommended seating overhangs and linear spacings for short to average people are: Table-height (30" off the finished floor): Overhang...18" Linear space...24" to 30" per seat Counter-height (36" off the finished floor): Overhang...15" Linear space...24" per seat Bar-height (42" off the finished floor): Overhang...12" (but not deep enough for eating meals if it's raised above the counter behind it) Linear space...24" per seat If you go with table-height seating, then you need to add another 3" for the overhang and 3 to 6 inches for the linear space for each seat. If you're both thin, then 24" would probably be sufficient. I suggest you stick with 12" deep base cabinets and install legs and other support. However, if you do have legs, then you no longer have room for 3 people with a 6' wide island. You need room for the legs plus extra room for people to maneuver around the legs. Figure 3" for the legs and another 3" for extra maneuver room. So, you need Leg - 3" Counter overhang over leg -- 1.5" (if the leg is not flush with the counter edge - most I see are not, they're handled like the front of the cabinets. Maneuver room -- 3" Seat 1 -- 24" Seat 2 -- 24" Seat 3 -- 24" Maneuver room on the wall end -- 6" Leg -- 3" (you could probably put this leg against the wall or find another way to support the counter against the wall) 3" + 1.5" + 3" + 24" + 24" + 24" + 6" + 3" = 88.5" (7'4.5") This is just a quick response. What I suggest is that you talk with some professionals about your options. There may very well be other ways to do it that will allow you to keep all 72" clear for three seats. You might try a "call out" to Joseph Corlett, LLC. He's pretty creative! To "call out" to him, start a new thread with his name and a very brief statement of what you need in the Subject. E.g., Joseph C - need help with unusual island config! (If you can fit his full name in the subject, do so. You are limited in your Subject length though.)...See MoreI have looked at too many paint colors... kitchen update
Comments (18)After reading the latest posts, I see you are further along than you think. All the colors you named plus Gray Owl are grey green. If these are your walls throughout, it sounds like you are leaning toward painting over Dusty Trail. I say: go for it. So the only question now is: do you want the kitchen cabinets to read as green-blue, or as definitely "gray?" Note: with these pretty beach colors either will be beautiful. If Mindful Gray is still on your list please do a sample. Online it looks like anything from purple to putty to charcoal depending on lighting. Looking at your swatches again.... Benjamin Moore White Dove is a good off white color if you decide for your living room--if you don't want the green in there. SW Agreeable Gray looks the most "greige" of your chips, it may blend with the existing kitchen floor. If you definitely don't want beige, you could eliminate White Duck. This is the kind of thinking I try to do with paint. Again sample boards are needed because paint will not look exactly like the chip in your home....See MoreLooking to update our new beige-on-beige kitchen
Comments (13)It's a really lovely space but you've got very little variation between the counter, the cabinets and the backsplash, as well as a warmer color, which isn't helping your goals. I think that if you are willing to do a color rather than a neutral, then painting the bits of wall you can see in the kitchen in a blue (probably with green undertones) would help. You could also change out the hardware for something chunkier in a cool metal, as well as changing the outlet covers/wallplatess similarly. Painting or staining cabinets is a lot of work so it depends on how much effort/money you want to throw at this. If you were going to change the cabinet color I think for your goals, painting them white, or painting the bottom ones dark blue (and either leaving the top ones, or painting them white) would be helpful. Stain is a bit easier than paint but most stain colors lean warm rather than cool. You could do an espresso stain, which would break up the beige and be somewhat cool-leaning. Given the level of natural light you might find that the kitchen then ends up being quite dark. Some people like this and others don't. If you do paint or stain the cabinets, I would change out the hardware....See MoreLooking for feedback / inspiration on kitchen update journey
Comments (0)I'm looking for some feedback and inspiration on a potential kitchen remodel / update and am at the very, very early stages of beginning to think through it. These images are from when we bought the house and basically take you in a circle around the kitchen. We have since replaced the fridge and the oven, both to more modern stainless appliances. We aren't looking for a massive overhaul, we just don't want to invest that much time, energy, and money into it beyond a facelift and a little demo. Our most pressing concern is the counters, and it's two-fold. One, we HATE the tile and grout. Two - we hate the two-tier bar area. It doesn't function well as somewhere to eat all while making drastically reducing useable counter space. Removing it all to one level would also open the space up. Beyond that, we'd replace the sink, drop in a new 30" cooktop, a new hood, and a new backsplash all around (maybe with something solid behind the cooktop for easier cleanup). I'd love a 36" cooktop for additional space, but don't have the width needed for the hood and I don't know how the needed space could easily be added. That is what we envision as a first phase. Later, we'd likely paint the walls and refinish/paint the cabinets. But as I said, our biggest priority is getting more usable space and getting rid of the tile and grout. Any thoughts or feedback or considerations to keep in mind (or that we may be overlooking) on this, mostly with phase one? Anything you would do, or wouldn't do? Any thoughts specifically on chopping off the bar and making it all one counter-height level? We don't yet have a material in mind, but we're looking for something durable, low maintenance, and cost effective. We don't need expensive granite or quartz and are fine with more budget-friendly alternatives as long as they are durable, don't need regular maintenance, and of course that they look good. Any recommendations on that? I know I'd also need to find a home for those two outlets on the bar, maybe one on the side and the other on the backside. Lastly, is there any straightforward way of getting a 36 inch hood to work? I don't think so, but figure it's worth a shot. Thanks!...See Moreshirlpp
last yearlast modified: last yearroarah
last yeararcy_gw
last yearlast modified: last yearpalimpsest
last yearpartim
last yearHU-918119203
last yearffpalms
last yearherbflavor
last yearlisedv
last yearlast modified: last yearBeverlyFLADeziner
last yearcat_ky
last yearJoseph Babcock
last yearJoseph Babcock
last yearpartim
last yearlast modified: last yearKrina Patel
last yeardarbuka
last yearlast modified: last yearBeth H. :
last yearlast modified: last yearKrina Patel
last yearKrina Patel
last yearJennifer K
last yearBeth H. :
last yearKrina Patel
last yearBeth H. :
last yearKrina Patel
last yearJennifer Hogan
last year
Related Stories
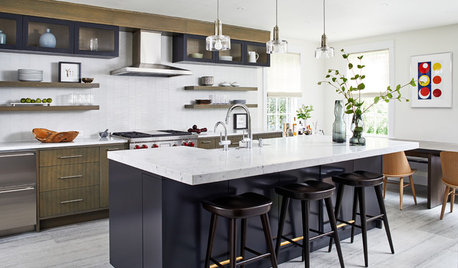
KITCHEN DESIGND.C. Colonial Kitchen Gets an Updated Look and Better Flow
A designer combines 2 smaller rooms to make this kitchen work for a couple with teenage sons and frequent guests
Full Story
KITCHEN DESIGNKitchen of the Week: Traditional Kitchen Opens Up for a Fresh Look
A glass wall system, a multifunctional island and contemporary finishes update a family’s Illinois kitchen
Full Story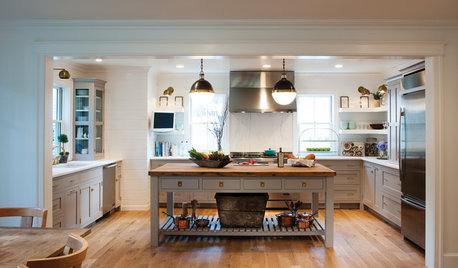
FARMHOUSESKitchen of the Week: Modern Update for a Historic Farmhouse Kitchen
A renovation honors a 19th-century home’s history while giving farmhouse style a fresh twist
Full Story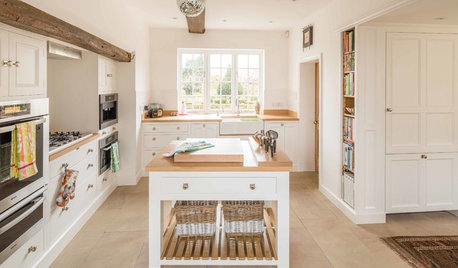
KITCHEN DESIGNKitchen of the Week: A Fresh Look for a Georgian Country Kitchen
Whitewash and understatement help turn the kitchen in this period home from a tricky-shaped room into a stylishly unified space
Full Story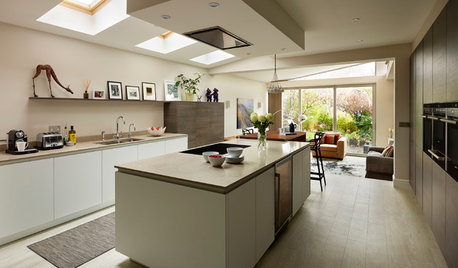
HOMES AROUND THE WORLDA Kitchen That Looks Less Kitchen-y
A sleek redesign transforms an open-plan room from a cramped corridor to a cooking-living hub
Full Story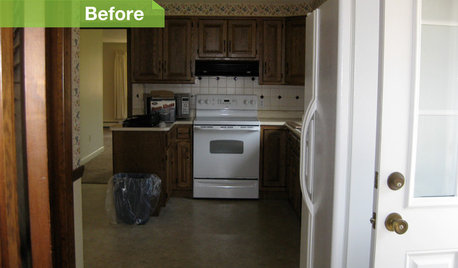
KITCHEN DESIGN6 Kitchens, 6 DIY Updates
Get inspired to give your own kitchen a fresh look with ideas from these affordable, do-it-yourself fixes
Full Story
KITCHEN OF THE WEEKKitchen of the Week: Beachy Good Looks and a Layout for Fun
A New Hampshire summer home’s kitchen gets an update with a hardworking island, better flow and coastal colors
Full Story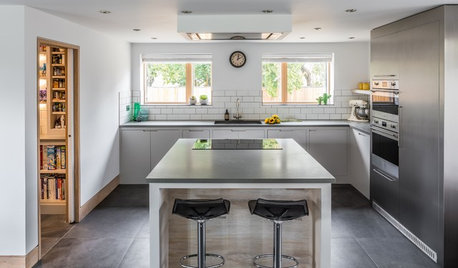
KITCHEN DESIGNA 1950s Kitchen Gets a Beautifully Sleek Update
Industrial materials, clean lines and handleless cabinets give an open-plan kitchen its contemporary look
Full Story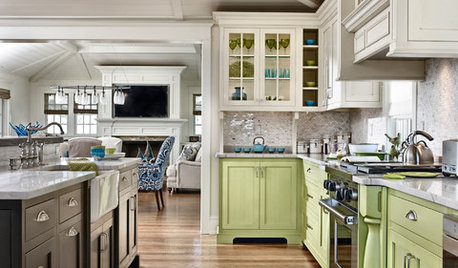
KITCHEN DESIGN11 Ways to Update Your Kitchen Without a Sledgehammer
Give your kitchen a new look by making small improvements that have big impact
Full Story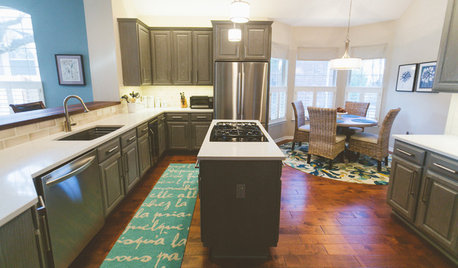
BEFORE AND AFTERSGray Cabinets Update a Texas Kitchen
Julie Shannon spent 3 years planning her kitchen update, choosing a gray palette and finding the materials for a transitional style
Full Story






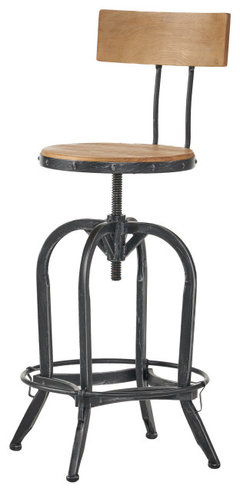
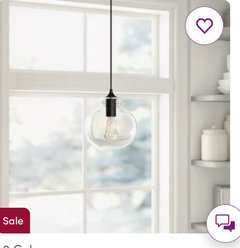
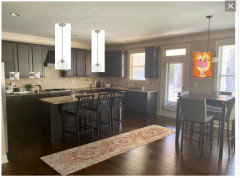

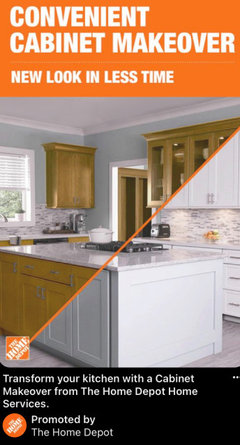
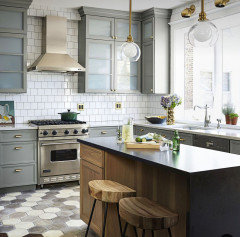
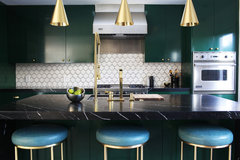
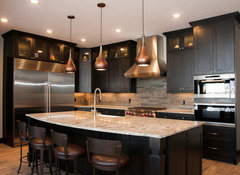
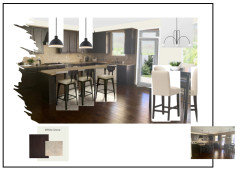

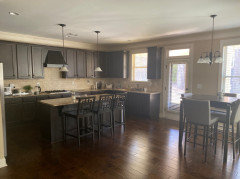
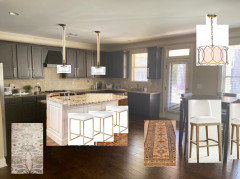
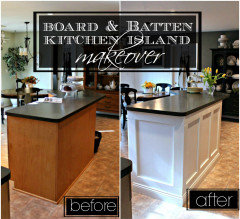



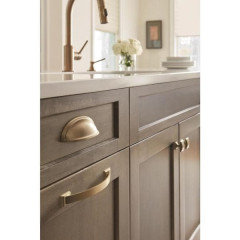





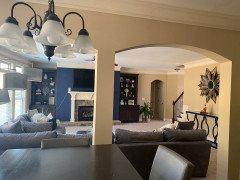
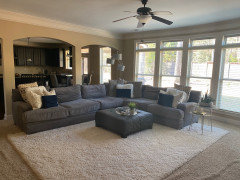
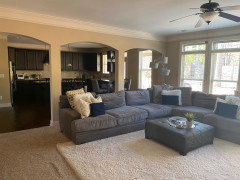
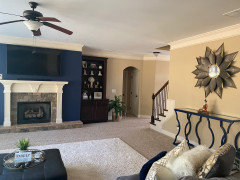
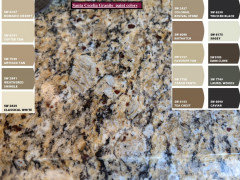
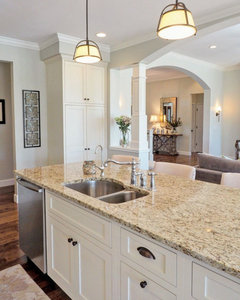
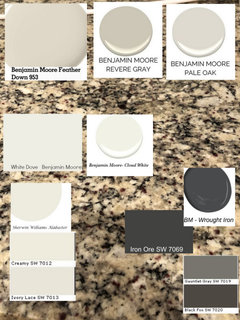
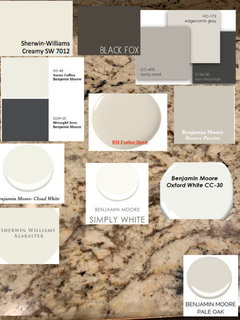
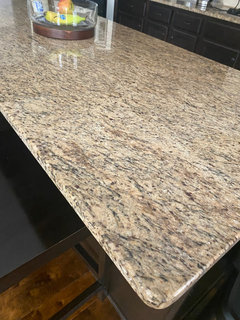

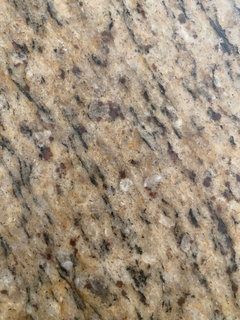
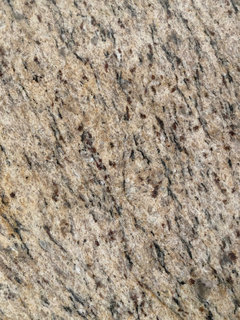
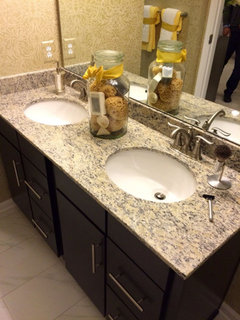

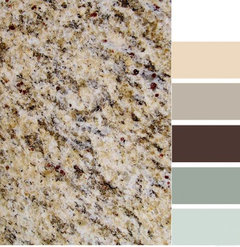
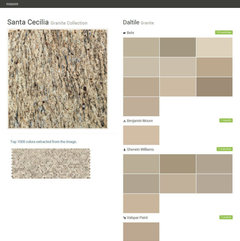

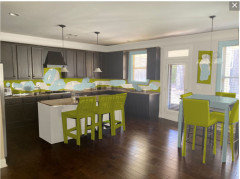
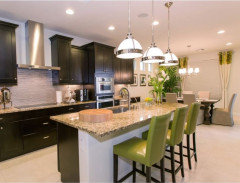






kandrewspa