1950s small ranch house exterior and landscape
Ellen Overton
last year
last modified: last year
Featured Answer
Sort by:Oldest
Comments (12)
Ellen Overton
last yearEllen Overton
last yearRelated Discussions
Need ideas for exterior modifications to our 1950s ranch!
Comments (11)Great! If the roof is brown, you have a world of colors to choose from. In that case, I would chose a color for the trim and then paint the garage door that same color. The house door can then be another color to bring attention and help it stand out. Do you want to paint your trim every several years, or are you wanting to cover the trim with vinyl and aluminum? That is the first question you have to decide. The second choice greatly narrows your color choices. If you decide on paint, Chose a color family (like dark taupes or bronzes or ivory or hunter greens or turquoise...) and get paint samples at the local paint stores and paint some poster boards. You just live with them next to the house and roof on non-rainy days and see what you like. I once painted stripes of color on the wood of a house we were going to side. Neighbors walking by were asked to vote! Are you gardeners? Are you interested in taking care of annual flowers (water once or twice a day, fertilize occasionally, keep weed-free), or learning about perennials or bulbs? If you want to learn, you can actually make a garden bed that always has either a bulb or perennial in bloom. Or, you could go low-maintenance with shrubs and mulch. Again, your zone and your house's orientation (NSEW) is needed for anyone to give you advice on plants. I am with those who think that your bushes are way too old and overgrown. Maybe you can keep one or two that are green all the way to the bottom and don't look all shaved down. Use those as a backdrop and go from there. Are you interested in putting in any hardscape? If the window next to the door does not come down too low, it might look nice to have a bench there. Is there a concrete slab area behind the bushes there? if yes, you can use containers to add colorful annuals. If you want to garden, you can make garden beds in front of the front door area. Little fences or a raised bed made with landscaping stone are all options. Over where the room comes out further than the porch, there is a nice bush near the corner that may be in good enough shape to keep. Not the one by the downspout, the one in the front. (I would remove all of the bushes to the left of that one.) If there is a matching bush in good condition on the other side of that room, I might leave them both, but remove the ones in the middle, so the other two have room. You might be able to put a trellis under the window and train a flowering vine to spread side-to-side and fill some of that space on the wall. A few low plants around the tall bushes and in front of the vine, and you are done in that area. With a taupe roof and creamy brick, you have a pallatte limited only by your wallet, skills, and imagination!...See More1950s Small Vanilla Ranch Needs Colors ! Help!
Comments (8)No window boxes or shutters on this house.I would really consider some larger windows for sure. As for the door get a MCM one in a color that will go with the brick. No pergola and not painting the garage doo to make it even more of a focal point than it is already .The best way to have a better entry is to run a wide sidewalk from the street to that entry so removng all the tall shrubs beside the house will allow that to happen . then check out some MCM walkways .If you can’t doo larger windows then wiiden the trim around the ones you have.And BTW espresson colored wood would never have been used on this house A nice addition would be a nice natural cedar MCM garage door with the same cedar in the entry .That new garage door would then at least have some design elements that suit the house...See Morelandscaping advice for 1950s ranch
Comments (6)Could you please add photos that show the whole property side to side from the street or sidewalk? Go stand opposite the front door by the curb and take one straight on photo towards the house. Then still standing in the same spot, take one or two photos to each side so that we can see the entire front property from the left boundary to the right in a series of 3-5 photos. That will give us an overview that includes the entire space. Then walk up to a distance of 15’ or so from the house and again take a series of photos so we can see a bit of lawn, but mostly closer views of the walkway, drive, and potential planting areas closer to the house. A few goals for the space would be nice as well. Do you want the front yard or porch as a play area for kids or a seating area for relaxing? Are you just looking for ”curb appeal”? Do you enjoy gardening, or are you looking for easy maintenance? Do you live on a busy road and want some visual separation, or do you want to be able to sit on the front porch and greet neighbors? Etc....See MoreSuggestions for updating exterior of small 1950s stucco house
Comments (18)I think I like the lighter color you're using @celerygirl. I'm pretty sure that that's what I've decided on. I', also going to add the address like you did as well. Great idea!! But I think I'll likely go with a solid color awning once I figure out what color. I'm generally not the biggest fan of stripes. And I like what both you and @Yardvaark did with the space right in fron tof the house so I'll be doing something along the lines of what you two have done there. Thanks again for your help! I really appreciate it!!...See MoreEllen Overton
last yearEllen Overton
last yearElle
last yearEllen Overton
last yearken_adrian Adrian MI cold Z5
last yearEllen Overton
last yearokibujp
last yearcyn427 (z. 7, N. VA)
last yearlast modified: last yearvioletsnapdragon
last year
Related Stories
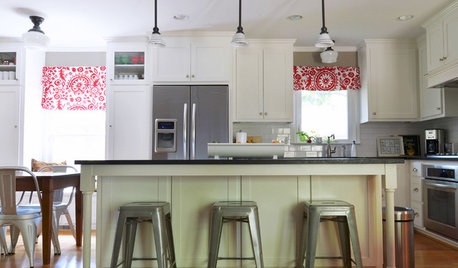
ECLECTIC HOMESMy Houzz: Kitchen Remodel Unifies a 1950s Texas Ranch House
A budget-minded couple seamlessly mix modern upgrades with vintage decor in Dallas
Full Story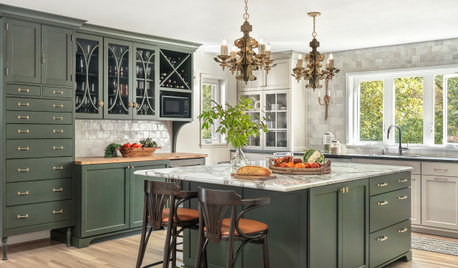
TRANSITIONAL HOMESHouzz Tour: Designer Infuses a 1950s Ranch House With Personality
Architectural salvage, reclaimed light fixtures and English pub inspiration add character in this remodel and addition
Full Story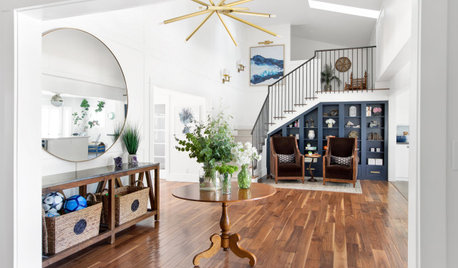
HOUZZ TOURSNew Layout and More Light for a Family’s 1940s Ranch House
A Los Angeles designer reconfigures a midcentury home and refreshes its decor
Full Story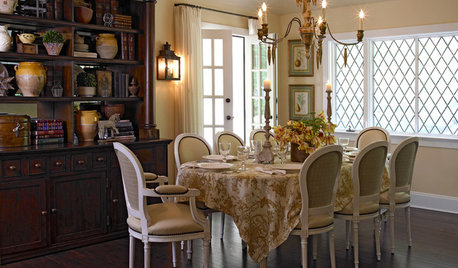
COTTAGE STYLEHouzz Tour: 1950s Ranch Home Remade Into a Charming Cottage
A Westchester County, New York, home’s garden landscape inspires a cozy, eco-friendly renovation
Full Story
HOUZZ TOURSMy Houzz: 1950s Rebound for a Cliff May House
Loving restoration brings a midcentury gem back to life and its owners to the kind of life they love
Full Story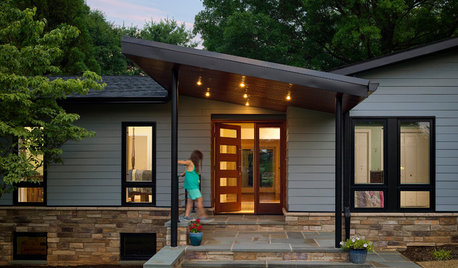
CURB APPEALEntry Recipe: New Focal Point for a 1970s Ranch House
A covered terrace draws visitors to the front door and creates a modern, interesting approach in a Baltimore-area home
Full Story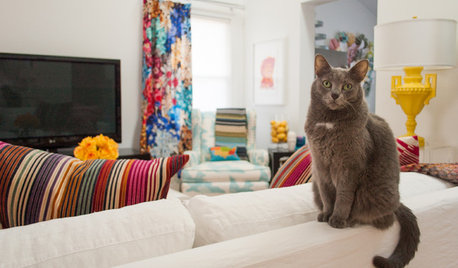
HOUZZ TOURSMy Houzz: Colors and Patterns Energize a 1950s Ranch
Bright fabrics and artwork against white walls create a cheerful vibe in an airy Texas rambler
Full Story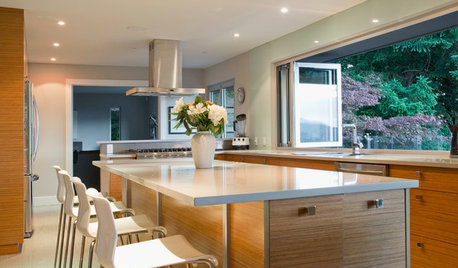
HOUZZ TOURSMy Houzz: Full-Tilt Reinvention for a 1950s Ranch
Out went the dated features of this Vancouver hilltop home, and in went contemporary finishes and clean lines
Full Story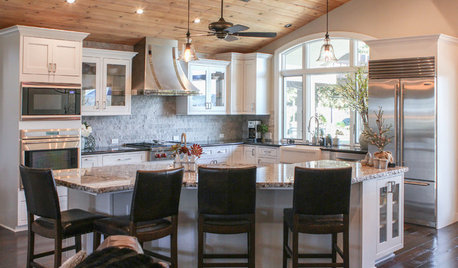
RANCH HOMESMy Houzz: Warm and Airy Kitchen Update for a 1980s Ranch House
A dark and cramped kitchen becomes a bright and open heart of the home for two empty nesters in Central California
Full Story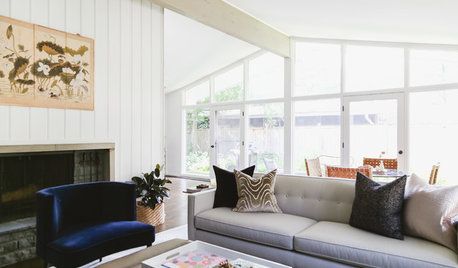
HOUZZ TOURSMy Houzz: Light and Balance in a 1950s Ranch Redo
A couple make elegant updates that incorporate a ‘wabi-sabi’ design philosophy in their midcentury Illinois home
Full Story


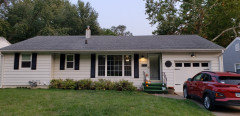

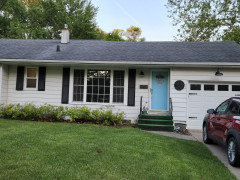
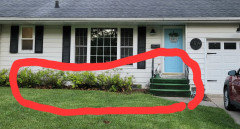




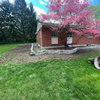

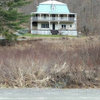
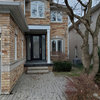
simplynatural