Ceiling Beam Color Help!
aspiringdiyer
last year

Lighter

Darker
Featured Answer
Sort by:Oldest
Comments (10)
BeverlyFLADeziner
last yearElle
last yearRelated Discussions
To ceiling beam or not to ceiling beam?
Comments (2)Is it correct that these are "decorative only" beams, and serve no structural function? If so, then ask your builder to give you architectural elevation drawings of the space both ways. Then see what you think. I also recommend that you find a copy of the book by Architect Sara Susanka called the not so big house. I say that because there are a lot of contemporary and well designed homes in the book. You can see what you think when you see them. Her book also discusses how spaces that are too large can feel as though they are too formal and lack intimacy. Since it sounds like you don't want to be too formal, I think you would get a lot out of this book....See MoreBeamed Ceilings and Help on Awkward Layout
Comments (18)What about putting a shallow hutch down on the rust colored wall where you have your "Sorry about the Mess but we Live here" sign (Love it! LOL) The bottom half of the hutch could be used for toy storage if it's not needed for kitchen stuff, and the top half could be for "pretties." Sometimes these hutches can be had inexpensively from thrift stores and Craigslist, and you'll be well prepared for painting it and making it your own. [[(https://www.houzz.com/photos/designer-cottage-shabby-chic-style-entry-burlington-phvw-vp~186307) [Farmhouse Entry[(https://www.houzz.com/photos/farmhouse-entryway-ideas-phbr1-bp~t_741~s_2114) by Burlington Architects & Building Designers TruexCullins Architecture + Interior Design Another option could be a very small cozy couch down there where people could come hang out and sit in the kitchen while you're working, or you could sit and read the paper and half a cup of coffee, look up recipes, etc. A rocking chair and little side table or a couple of petite chairs with a little side table between them might work, too. [[(https://www.houzz.com/photos/kitchen-traditional-kitchen-new-york-phvw-vp~1021897) [Traditional Kitchen[(https://www.houzz.com/photos/traditional-kitchen-ideas-phbr1-bp~t_709~s_2107) by Locust Valley Interior Designers & Decorators Deepdale House LLC A painting or mirror could go behind the chairs in place of the window: [[(https://www.houzz.com/photos/the-wingate-2012-eclectic-family-room-louisville-phvw-vp~1346790) [Eclectic Family Room[(https://www.houzz.com/photos/eclectic-family-room-ideas-phbr1-bp~t_720~s_2104) by Louisville Home Stagers Home Staging Specialists A small desk could go there if you need a "command center" for the mail, phone, keys, calendar, charging station,cookbook storage, etc. Here's one example. You could check Houzz, pinterest, or google images for many more. [[(https://www.houzz.com/photos/laundry-mudroom-traditional-laundry-room-detroit-phvw-vp~1192450) [Traditional Laundry Room[(https://www.houzz.com/photos/traditional-laundry-room-ideas-phbr1-bp~t_753~s_2107) by Milford General Contractors M.J. Whelan Construction Or a shallow armoire could go there to hold brooms, mops, cleansers and so forth if you don't have a dedicated place for them. If you really wanted to get fancy, you could do a little electric or gas fireplace down there to cozy up to (Craigslist?) Good for you tackling this project. I bet you'll love it when it's all done (and I hope you'll come back and show us pictures!) : )...See Morebedroom lighting on ceiling beam? help!
Comments (2)low profile track or adjustable light fixture. 3 to 5 lights....See MoreCeiling and beam color combo help!
Comments (8)Ok everyone, we are considering all options and still a bit stuck although leaning towards going darker with grey tones or off white but matching the beams to the ceiling to make them visually disappear. The reason I am stuck is because of feng shui and how the room feels with whatever ceiling color(s) we choose. It seems light would "lighten" the feel of the beams but we would lose the contrast with the rest of the room. Any more input on these thoughts based on the pictures from different angles would certainly help! Colors are easy to choose, whereas how a room feels is more difficult to determine without a massive change....See Moreaspiringdiyer
last yearLaurie
last yearlast modified: last yearaspiringdiyer
last yearLaurie
last yearaspiringdiyer
last yearLaurie
last yearPaul F.
last year
Related Stories

COLORPick-a-Paint Help: How to Create a Whole-House Color Palette
Don't be daunted. With these strategies, building a cohesive palette for your entire home is less difficult than it seems
Full Story
REMODELING GUIDESKey Measurements for a Dream Bedroom
Learn the dimensions that will help your bed, nightstands and other furnishings fit neatly and comfortably in the space
Full Story
STANDARD MEASUREMENTSThe Right Dimensions for Your Porch
Depth, width, proportion and detailing all contribute to the comfort and functionality of this transitional space
Full Story
ARCHITECTUREHouse-Hunting Help: If You Could Pick Your Home Style ...
Love an open layout? Steer clear of Victorians. Hate stairs? Sidle up to a ranch. Whatever home you're looking for, this guide can help
Full Story
REMODELING GUIDESWisdom to Help Your Relationship Survive a Remodel
Spend less time patching up partnerships and more time spackling and sanding with this insight from a Houzz remodeling survey
Full Story
SMALL SPACESDownsizing Help: Storage Solutions for Small Spaces
Look under, over and inside to find places for everything you need to keep
Full Story
DECORATING GUIDESDownsizing Help: Color and Scale Ideas for Comfy Compact Spaces
White walls and bitsy furniture aren’t your only options for tight spaces. Let’s revisit some decorating ‘rules’
Full Story
STANDARD MEASUREMENTSKey Measurements to Help You Design Your Home
Architect Steven Randel has taken the measure of each room of the house and its contents. You’ll find everything here
Full Story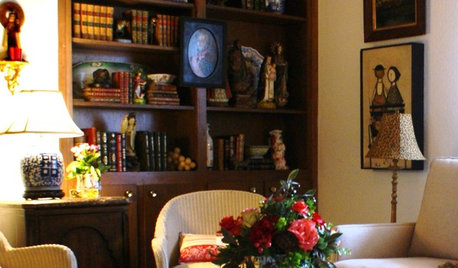
STORAGEDownsizing Help: Shelve Your Storage Woes
Look to built-in, freestanding and hanging shelves for all the display and storage space you need in your smaller home
Full StorySponsored
Leading Interior Designers in Columbus, Ohio & Ponte Vedra, Florida





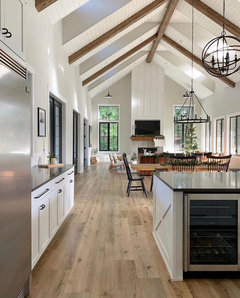

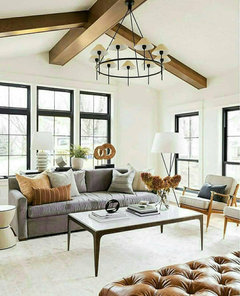
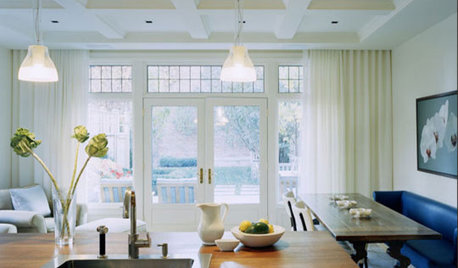



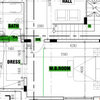
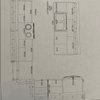
BeverlyFLADeziner