What would you do different remodeling this colonial in Louisville KY
Jake Smith
last year
last modified: last year
Featured Answer
Comments (34)
WestCoast Hopeful
last yearWestCoast Hopeful
last yearRelated Discussions
kbg in louisville ky? (and other lawn problems)
Comments (13)Even though Auteck and Formicburn are saying things that are completely opposite, they both have some valid points. The picture could be showing that the tall fescue wasn't able to develop deep roots, so it is more drought stressed. It could also be showing that tall fescue doesn't deal well with dull mower blades. Tall fescue is particularly prone to tearing from dull mower blades. Tall fescue doesn't have the deepest root system of all cool season grasses (maybe it has the deepest root system of the cool season grasses used for lawns, but not the deepest of all cool season grasses). Tall fescue roots go down a maximum of 3 or 4 feet. Western wheatgrass roots go down more than 10 feet and so much of the root mass is deep that it doesn't even benefit much from water that only reaches the top foot of soil. If tall fescue is able to develop a deep root system, it uses somewhere between 10 and 30 percent less water than KBG. In my opinion, that's not a huge water savings in my opinion. K31 tall fescue probably has deeper roots than other tall fescues, but it's an unimproved pasture grass and (in my opinion) it doesn't look good in a lawn. If tall fescue can't develop deep roots, it can actually require more water than KBG. That coul dbe what we're seeing in the picture Auteck posted. Another thing to note is that KBG does better at snapping out of dormancy than tall fescue does. And if some of the grass dies, KBG does a better job of filling in the bare spots. Most tall fescue varieties are bunch grasses, although some newer varieties are weakly rhizomatous. I think KBG has a bad rap regarding water use. It can use more water than some of the alternatives, but unless you plan to go to extreme measures (as I have) and plant native grasses, if you water correctly, you won't see a lot of difference in water usage between KBG and tall fescue. I'm transitioning to a lawn of western and streambank wheatgrass, and will use about 1/4 the water that KBG uses. One point on which I know Auteck disagrees with me is mowing height. We've already agreed to disagree on that point. I think his lawn would be even more drought tolerant if he'd raise the mower deck. Taller grass is able to develop deeper roots. To get back to the original question, I'm pretty sure that Kentucky Bluegrass would do well in the state whose name it bears. There's a reason it's called that, after all....See MoreNew to Louisville, KY
Comments (23)Gorgeous daylilies! So beautiful on a snowy/icy day like today! I will definitely keep you all posted as the plans become more concrete. I definitely want to put a clematis by the mailbox (to hopefully grow up around it). I'm also going to include some "natural" bird feeders, baths in and around all my gardens. We had some tree work done in December (thankfully before all this crazy windy icy weather!) and we kept a majority of the wood for our fireplaces. We had some wood from locusts and black walnut so my DH is creating little hollows in the pieces for seed, water and watermelon (I hear butterflies really like that) so we'll have little natural bird and butterfly wood pieces throughout the gardens. I'll send pictures when they're done. It's a pretty easy project, will look good and will hopefully attract lots of birds and butterflies. We already have a bunch of feeders in our sugar maple so we have lots of birds anyway....See MoreKY Daffodil Society-Sale-Aug 2nd, 2008-Louisville
Comments (3)I had posted about the sale on another forum and afterwards was asked, "So what were your best finds at the sale? I have copied and pasted my reply from there as I thought others might be interested in a heads up on it and might be interested in attending nest year. It was a great day. I had soooo much fun I went with $200...buying and splitting with a GW daff loving cyber friend. Below is a list of the named ones I got. 1 BLB....$5....Ace of Diamonds 9w-r 2 PK.....$7....Chaste........................1w-w 2 BLB....$9....Excitement.....................3w-yyo 2 PK.....$3....Jonquilla.....................no info other than that is the name 3 PK.....$1....Keats.........................4w-y 1 PK.....$1....Merry Bells...................5w-y 1 BLB....$3....New Penny.....................3y-y 2 PK.....$1....Oregon Bells..................7w-w 1 BLB....$5....Owyhee........................2y-p 1 PK.....$1....Pentucket....................9w-gyr 1 BLB....$2....PollyÂs Pearl.................8w-w 2 PK.....$3....Rapture......................6y-y 2 PK.....$1....Sunny Miss...................7y-o 2 PK.....$1....Swift Arrow..................6y-y 2 PK.....$1....Thackery.....................9w-gyr 1 PK.....$3....Twin Sisters.................no info 1 PK.....$5....Boslovick......................11A Y-O $80 so far, and as you can see, they are not really common ones, or at least not to me. The rest of the budget went to packs of NO ID ones for various prices, and various quantities per pack...most 3-7 bulbs. The club had gotten together earlier in the season before digging at a member's house, and had tried to positively identify these NO-ID ones. They weren't positive on the names, so they chose to sell them as NO ID ones, rather than give them an incorrect name. I'm kind of guessing that they likely are not the more common ones, or they would have been in agreement on what they were. I got NOID ones from divisions 1 through 7 and 1 in div 13, with the petal and cup colors listed. I've never met a daff I did not immediately love except Rip Van Winkle and Von Sion...both look like they are having bad hair days. Several members there agreed with me on that one...lol I was at the daff sale alone for over 2 hours, with a member helping me all the while. I think I was their best customer of the day, and they gave me a complimentary Society Membership. Whoo-Hoo! I stopped by the iris sale then for a bit. Their TB were all $3, and the smaller varieties were $2. Not really being familiar with any varieties I was looking for, I passed except for buying just one...besides having already spent my budget. There were georgeous daylily pics posted above the fans for sale. I just looked a bit, and it looked like they mostly ranged from $5 to $10...rough estimate. I was not looking for anything in particular, and was on such a daff high, I didn't buy any. The hostas I did not take in at all. They were potted, and I noticed there were not many left at 11 when I left. It was a wonderful morning, and I was glad I had gone alone. No one other than a daff lover would have been content to wait patiently on me to finish my shopping trying to get as many varieties as possible. Sue...See MoreColonial kitchen remodel - please dont let me ruin the kitchen!
Comments (18)I also don't think you'd need to change the slate in the entry. Does it have a color you can work off of and love for the kitchen? If you don't think light painted cabinets will suit your taste or lifestyle, then don't use them, or use them sparingly and do the rest in a wood. There are so many colors and species of wood to choose from. ...Or one of my favorite kitchens is one of Crown Point's 'Early American' kitchens done in black painted cabinets with a combo of wood and grayish granite counters...So light colors are not your only option with paint. I've seen 'Colonial' done in reds, greens, and gray blues. What other colors are going on in your house (on architectural elements as well as your other furnishing and decor)? What other color of wood? Is all the trim painted or wood? I think that besides continuity of style it is good to have continuity of the architectural detail colors, like on wood trim. Keeping it simple is good advice, since that always seem to better stand the test of time and fit into more types of styles and decor. If the builder wasn't fanatical about doing authentic colonial details, which would give you cues from which to work, I wouldn't worry enough about the integrity of the 1970s version as to limit all of your material options, like granite color. You just want to avoid styles that will jump out as being different from the rest of the home...as if you've stepped into a different house. But you should have the flexibility to allow your own personal preferences and style to shine through. Here is a link that might be useful: crown-point black kitchen...See MoreJake Smith
last yearWestCoast Hopeful
last yearshirlpp
last yearlatifolia
last yearcourse411
last yearJAN MOYER
last yearremodeling1840
last yearJAN MOYER
last yearsarahsaccount24
last yearmarmiegard_z7b
last yearPatricia Colwell Consulting
last yearPatricia Colwell Consulting
last yearJake Smith
last yearJake Smith
last yearlast modified: last year3onthetree
last yearHU-249558342
last yearlast modified: last yearJake Smith
last yearJake Smith
last yearcourse411
last yearJake Smith
last year3onthetree
last yearJake Smith
last yearraee_gw zone 5b-6a Ohio
last yearchicagoans
last yearlast modified: last yearJake Smith
last yearWestCoast Hopeful
last yearJAN MOYER
last yearlast modified: last yearshirlpp
last yearDiana Bier Interiors, LLC
last yearbry911
last yearla_la Girl
last yearlast modified: last year
Related Stories

KITCHEN CABINETSChoosing New Cabinets? Here’s What to Know Before You Shop
Get the scoop on kitchen and bathroom cabinet materials and construction methods to understand your options
Full Story
BATHROOM DESIGNSweet Retreats: The Latest Looks for the Bath
You asked for it; you got it: Here’s how designers are incorporating the latest looks into smaller master-bath designs
Full Story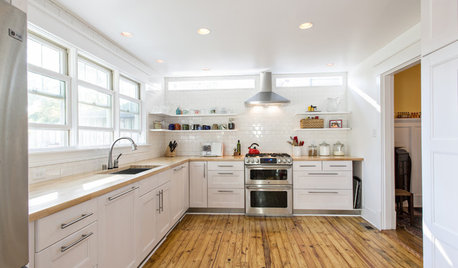
REMODELING GUIDESWhat Lies Beneath That Old Linoleum Kitchen Floor?
Antique wood subfloors are finding new life as finished floors. Learn more about exposing, restoring and enjoying them
Full Story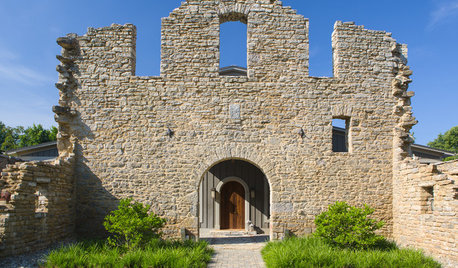
HOUZZ TOURSHouzz Tour: Taking on the Ruins of an 1800s Bourbon Distillery
Crumbling stone walls and wood from former tobacco barns creates a stunning new home amid rolling Kentucky farmland
Full Story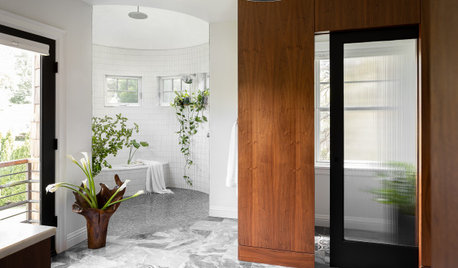
BATHROOM MAKEOVERSBathroom of the Week: Open and Airy Suite in a Turret
An addition gives a couple a spa bathroom bathed in natural light with warm walnut and luxurious marble
Full Story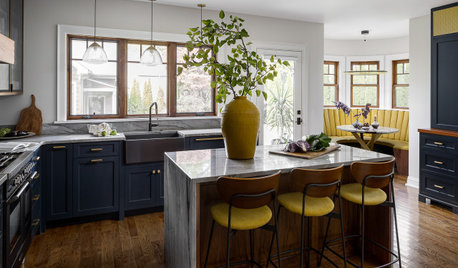
KITCHEN OF THE WEEKKitchen of the Week: Walnut, Navy Blue and an Eat-In Turret Too
A 1930s Kentucky home adds a kitchen filled with sumptuous wood, stone, glass and a circular chartreuse banquette
Full Story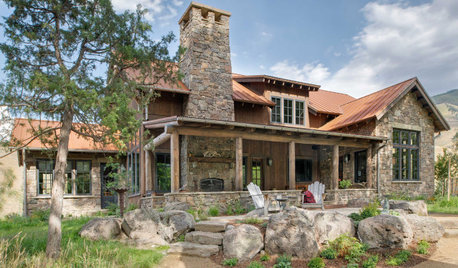
LANDSCAPE DESIGNHow to Make Your Stone House Feel at Home in the Landscape
The right gate, walkway, garden furniture and, of course, plantings can help make the connection
Full Story
DECORATING GUIDESCelebrating the Great American Quilt
They speak of family, history and beauty. Is it any wonder quilts transcend design styles?
Full Story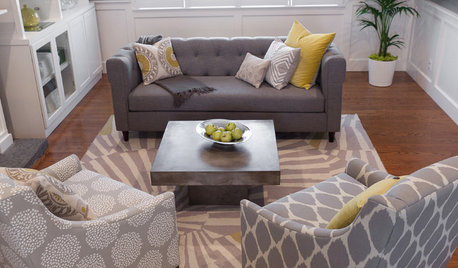
DECORATING GUIDES7 Tips to Sell Your Home Faster to a Younger Buyer
Draw today's home buyers by appealing to their tastes, with these guidelines from an expert decorator
Full Story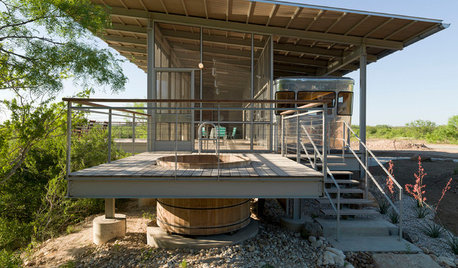
LIFERetirement Reinvention: Boomers Plot Their Next Big Move
Choosing a place to settle in for the golden years? You're not alone. Where boomers are going and what it might look like
Full Story



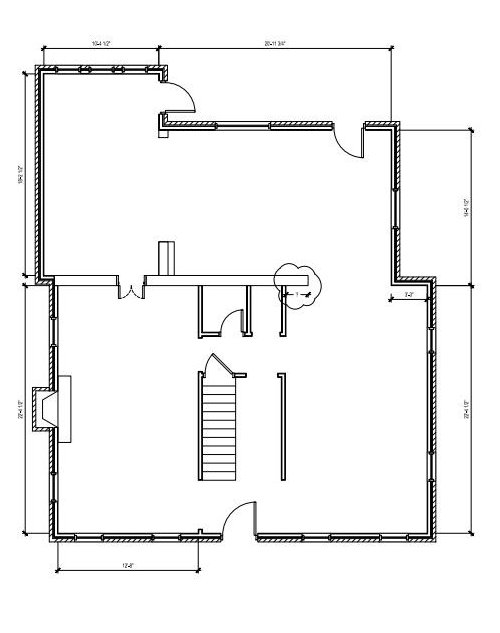
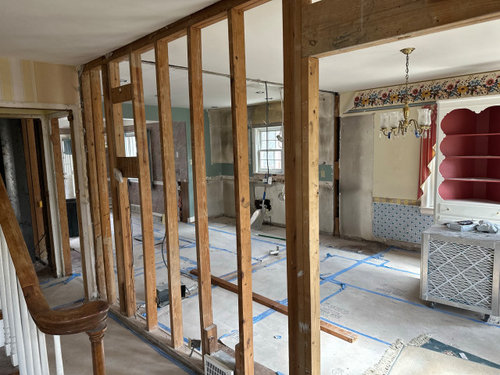



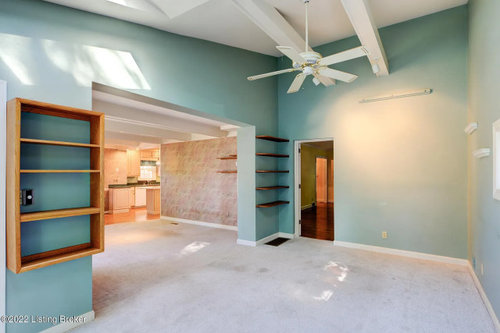

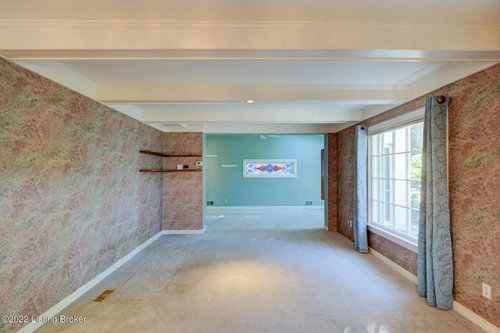
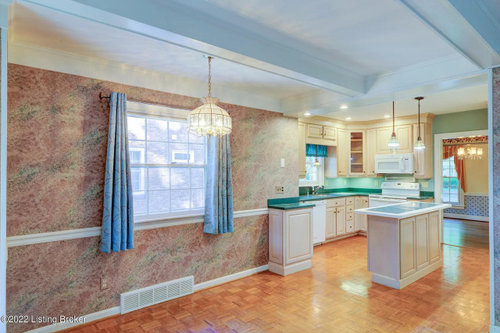
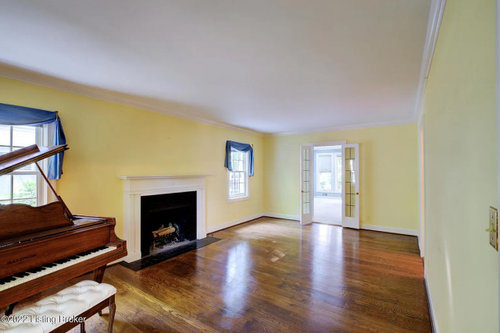
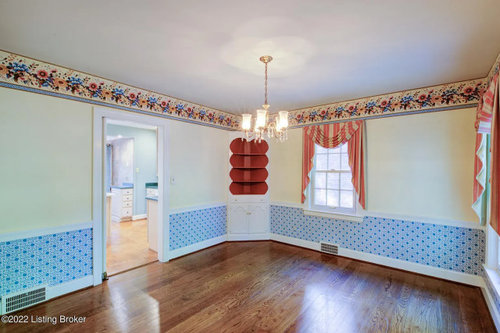

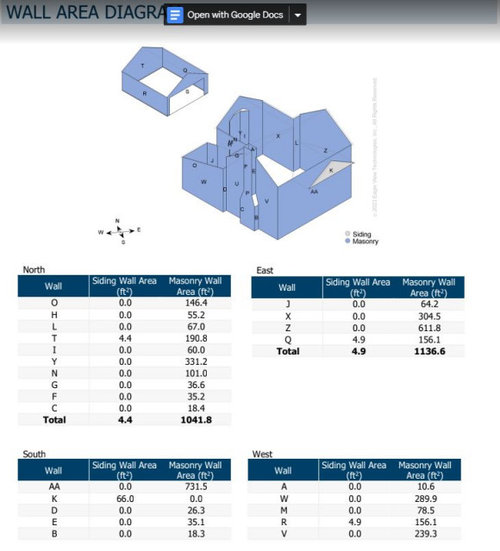

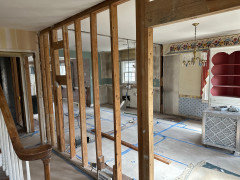
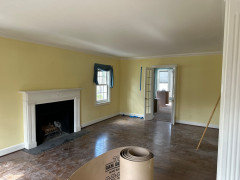
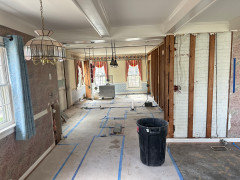


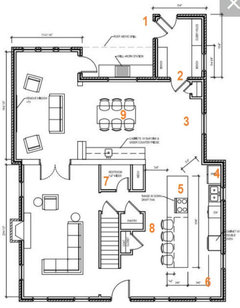


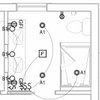

lmckuin