double wall oven location help!
HU-449625099
last year
Related Stories
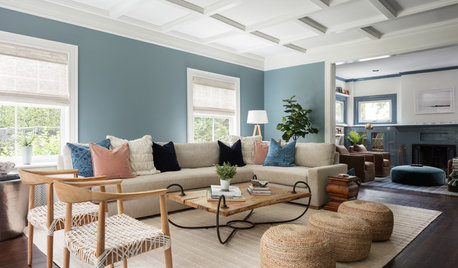
LIVING ROOMSDesigner Adds Double-Duty Function to a Renovated Double Parlor
The front of this New York living area is ideal for entertaining, and the back for reading by a fire
Full Story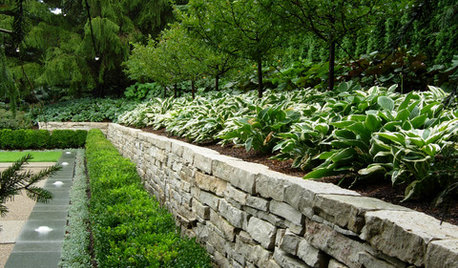
LANDSCAPE DESIGNGarden Walls: Dry-Stacked Stone Walls Keep Their Place in the Garden
See an ancient building technique that’s held stone walls together without mortar for centuries
Full Story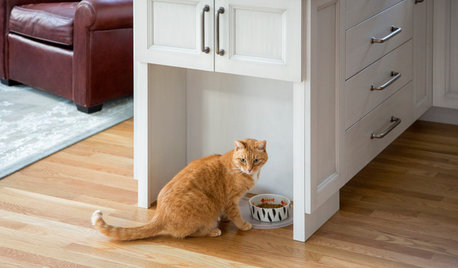
KITCHEN DESIGNRelocated Colonial Kitchen More Than Doubles in Size
Putting the kitchen in a central location allows for a big boost in square footage and helps better connect it with other living spaces
Full Story
KITCHEN APPLIANCESFind the Right Oven Arrangement for Your Kitchen
Have all the options for ovens, with or without cooktops and drawers, left you steamed? This guide will help you simmer down
Full Story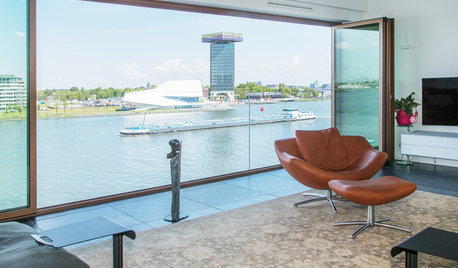
MY HOUZZMy Houzz: Breaking Down the Walls in Amsterdam
A modern Netherlands condo becomes an open-plan space with water and city views
Full Story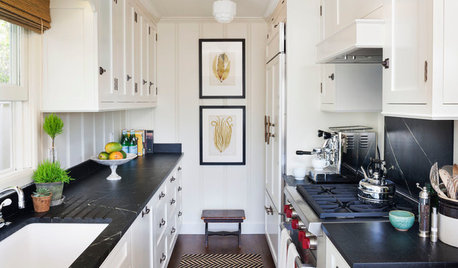
KITCHEN DESIGNWhy a Designer Kept Her Kitchen Walls
Closed kitchens help hide messes (and smells) and create a zone for ‘me time.’ Do you like your kitchen open or closed?
Full Story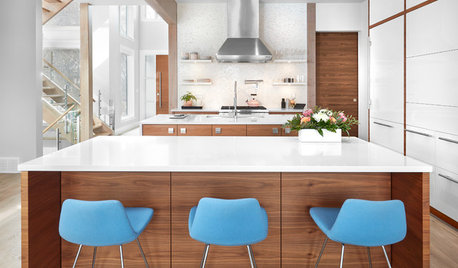
KITCHEN ISLANDSKitchen With Double Islands Pleases a Baker and a Smoothie Maker
With multiple refrigerators and ovens, this space easily accommodates a couple of cooks and their guests
Full Story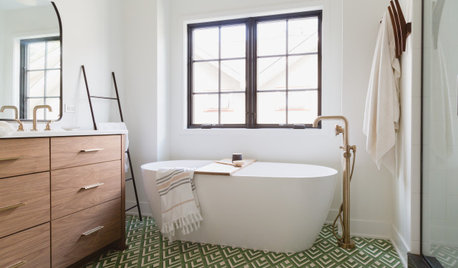
BATHROOM DESIGN6 Beautiful Master Bathrooms With Double-Vanity Setups
Geometric tile, a claw-foot tub and shiplap walls are some of the standout details in these renovated master bathrooms
Full Story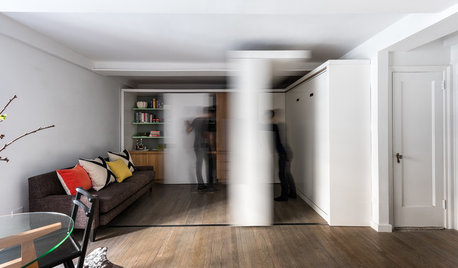
HOUZZ TOURSHouzz Tour: Watch a Sliding Wall Turn a Living Space Into 5 Rooms
A clever custom storage piece transforms this New York City microstudio into multiple living spaces
Full Story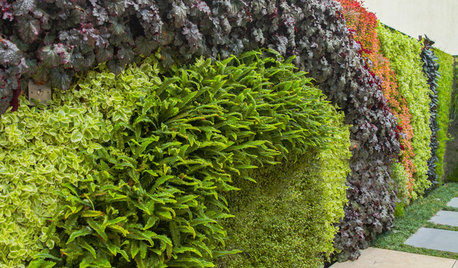
LANDSCAPE DESIGNDouble Take: A Living Mural in California
A clever hydroponic system keeps this artful vertical garden thriving
Full Story



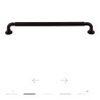

Sabrina Alfin Interiors
HU-449625099Original Author
Related Discussions
Double wall oven/cooktop or range and wall oven?
Q
Help! Double wall ovens vs. professional style range
Q
Help with location of double wall ovens!
Q
Double oven, wall oven, under-counter mount oven
Q
Sabrina Alfin Interiors
Lee M
Patricia Colwell Consulting
btydrvn
HU-449625099Original Author