How do I steer my husband away from cream colored cabinets?
Lauren Confair
last year
Featured Answer
Sort by:Oldest
Comments (125)
JAN MOYER
last yearmcarroll16
last yearRelated Discussions
Warning! Stay away from my kitchen, i'm cooking again!
Comments (21)Mmmm, all this sounds so good--well, maybe not that pork roast that got this thread started (you go out with your oven on? You have an amazing sense of adventure). I've made Wellington a couple of times and while it turned out fine, I finally decided I don't like to go to all that trouble. So I'll just come to your house and eat yours. I'll bring the cosmos to make sure no one will notice whether it turns out wonderful or merely terrific. I want to know how the standing rib roast turned out, so please post an update. We had a crown roast of pork--mindless preparation: season, put in oven, cook until done--plus garlic-mashed potatoes, and veggies (my fave was the braised red cabbage with apples, yum). The topper was my DIL's pumpkin pies which thankfully she didn't do lo-fat this year. I whipped heavy cream to go with it. Ice cream is nice with pie but there is nothing like freshly whipped cream. I must get back to my ordinary and a lot more abstemious diet, starting soon--but not today. I'm taking my "girls" (daughters, DIL, granddaughters) out for an elegant lunch today. Maybe next week. . . ....See MoreDo I blame my husband? Or is it a disease?
Comments (22)The $17 solution was if you own your home--the cost of parts for a pipe and a faucet thru the wall. If you are renting/apartment dweller, there's an easier solution. It uses a bypass valve that screws onto your kitchen or bathroom faucet. It has a hole in the side and a button. A really thin hose gets inserted into the hole and you push the button to send water to the hose. When you aren't using it, the water flows thru normally like any faucet. Once the valve is screwed on, it takes just 2 or 3 seconds to insert/remove the hose. The hose is available in a couple lengths... 30 or 50ft, or more. At the other end, it has a couple attachments. The handle has a button to turn the water on/off so you don't have to run back to the faucet. There's also a mister attachment (like a spray bottle or aerosol can has), a short watering wand, and even a little bottle that you fill up with fertilizer to fertilize while watering. I'll have to look around here, I think I have a couple kits somewhere. They were around $20-$25 I think. When I get a chance to find one I'll try to put up a pic. The $35 drip kit w/elec. timer you would need to attach to a hose or faucet, which you don't have, though you may be able to adapt to an existing faucet. It has enough drip emitters and parts to do around 20 plants. If you can find a way to connect it to an existing faucet, you can probably keep everything indoors and run the 1/4" dripline to the outside to the plants. Do you have a washing machine or dish washer? Maybe Tee it in there with an inexpensive hose T or Y... Hope this helps. Mark...See MoreCream colored cabinets. What ceiling color do you
Comments (18)I agree about the "layered whites" look. I think it looks really nice to have different whites and creams in the same spaces. The only thing I don't care for is cabinets that go to the ceiling and have the same crown as the rest of the room, and that crown is a different color than the cabs. If the cabs don't go all the way to the ceiling, then they kind of become their own entity. It's when they are integrated with the room's crown and trim and they are a different color that it looks off to me. But, that is just my personal preference. In my girlfriend's house she has a very similar color palette to yours. Her family room, which is open and adjacent to the kitchen, is green walls with bright white trim. Her kitchen is cream walls, cream ceiling, and cream trim. It looks fine. The two rooms do have a slightly different feel to them, but that's not a bad thing. In your case you have a large framed "doorway" between your dining room and kitchen, so you should have no problem doing different trims in each room. Are your cabs going all the way to the ceiling?...See MoreMy husband got me an ice cream maker!!
Comments (9)What a great gift Rachellen. I'm pretty boring when it comes to ice cream. I almost always order "plain" chocolate. But I have made Both the Espresso-Brownie Chunk and the Brown Sugar Pecan and both were a big hit. Here is what you do to get swirls of caramel or chocolate in your ice cream. When the ice cream is ready, place some of it in a container, drizzle in the chocolate sauce, and swirl it just a bit. Use the tip of a knife. Don't mix. Add more ice cream and swirl again. Home Cookin Chapter: Recipes From Thibeault's Table Espresso-Brownie Chunk Ice Cream ================================ Fatlester - Gardenweb 1/2 pound brownies cut in 1/4 inch chunks 1 cup whole Espresso, French or vienna roast coffee beans 2 1/4 cups half and half cream 3/4 cup sugar 3 egg yolks 1 cup whipping cream . Wrap and firmly freeze the brownie chunks Put the coffee beans on a jell-roll pan and over them with a dish towel. Using a veal pounder or the bottom of a heavy sauce pan, press to crush the beans thoroughly. (Do not substitute ground coffee) Transfer the crushed coffee beans to a medium saucepan. Add the half and half cream and heat it to simmering. Cover and simmer 10 minutes , then set the pan aside, off heat, for 15 minutes longer. Strain the liquid through a fine sieve into another saucepan, pressing to remove all liquid from the coffee beans; discard the solids. Stir the sugar into the strained coffee liquid and heat it to simmering. Put the egg yolks in a heatproof bowl and slowly whisk in the coffee liquid (or put the egg yolks in a food processor fitted with the metal blade and process, pouring in the coffee liquid). Cool the mixture slightly by stirring in the whipping cream. Set the bowl over ice or refrigerate until the custard is thoroughly chilled. (Can cover and refrigerate overnight). Transfer the custard to the canister of an ice-cream machine. Follow manufacturer's directions and churn until the ice cream is half frozen. Add frozen brownie pieces and continue churning until frozen. Serve immediately, or transfer ice cream to an airtight freezer container, seal and keep frozen until serving time. (Can freeze for several hours). Home Cookin Chapter: Thibeaults Table - Icecream Brown Sugar Pecan Ice Cream ============================ http://www.essetti.com/applncs/frznrecipes.htm#brsugar 1 cup milk 1 scant packed cup brown sugar 4 egg yolks 3 cups heavy cream 1 cup pecan pieces . Heat the cream. milk and sugar in a heavy-bottomed saucepan, stirring occasionally until the sugar is dissolved and the mixture is hot. place the egg yolks in a bowl and whisk briefly. Still whisking, slowly pour in about 1 cup of the hot liquid. When the mixture is blended, slowly pour it into the liquid in the saucepan, whisking constantly. Cook over heat, stirring constantly until the mixture thickens slightly and coats the back of a spoon, about 8 minutes. Be sure not let the mixture boil at any time or will curdle. strain into a clean bowl and cool thoroughly. Stir in the nuts. Pour the mixture into the bowl of the machine and freeze. Makes 5 cups....See MoreJAN MOYER
last yearJAN MOYER
last yearLauren Confair
last yearJ Sk
last yearlast modified: last yearmarmiegard_z7b
last yearJAN MOYER
last yearlast modified: last yearspindle22
last yearcalired
last yearJennifer Hogan
last yearJennifer Hogan
last yearKendrah
last yearcpartist
last yearlast modified: last yearwitshewoman
last yearJAN MOYER
last yearanna_682
last yearlast modified: last yearLauren Confair
last yearnickel_kg
last yearJAN MOYER
last yearJennifer Hogan
last yearJennifer Hogan
last yearlast modified: last yearcpartist
last yearlast modified: last yearcpartist
last yearChrista G
last yearChrista G
last yearChrista G
last yearJAN MOYER
last yearlast modified: last yearherbflavor
last yearlast modified: last yearLauren Confair
last yearLauren Confair
last yearLauren Confair
last yearrnonwheels
last yearLauren Confair
last yearjust_janni
last yearJAN MOYER
last yearlast modified: last yearLauren Confair
last yearMrs. S
last yearlast modified: last yearKendrah
last yearlast modified: last yearLauren Confair
last yearAlyssa Fernandez
last yearNorwood Architects
last yearJeffrey R. Grenz, General Contractor
last yearLauren Confair
last yearLauren Confair
last yearLauren Confair
last yearcpartist
last yearKendrah
last yearLauren Confair
last year
Related Stories
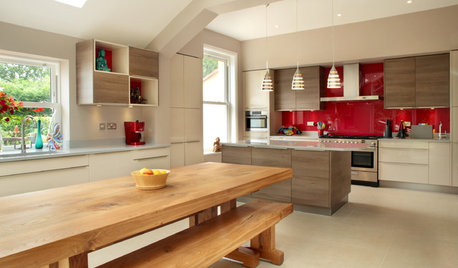
KITCHEN DESIGN7 Colors That Enhance Cream Kitchen Cabinets
If you’re set on cream for your cook space, consider combining it with these hues for a pleasing palette
Full Story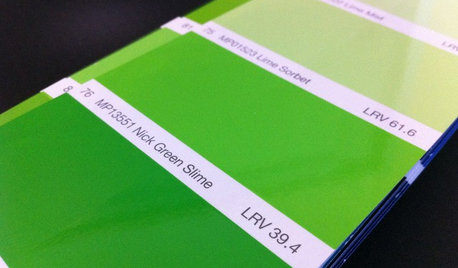
DECORATING GUIDESFrom Queasy Colors to Killer Tables: Your Worst Decorating Mistakes
Houzzers spill the beans about buying blunders, painting problems and DIY disasters
Full Story
MOST POPULAR8 Great Kitchen Cabinet Color Palettes
Make your kitchen uniquely yours with painted cabinetry. Here's how (and what) to paint them
Full Story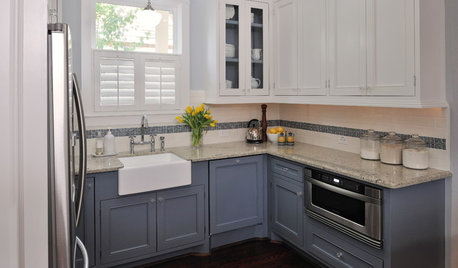
KITCHEN CABINETSKeeping Cabinet Color on the Down Low
Give just base cabinets a colorful coat for a kitchen sporting character and a spacious look
Full Story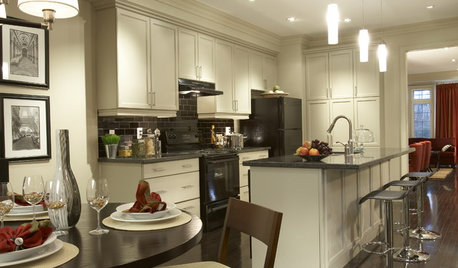
KITCHEN DESIGNCabinet Colors for Dark Appliances
See how to make your black kitchen appliances blend in and look great
Full Story
KITCHEN CABINETSKitchen Cabinet Color: Should You Paint or Stain?
Learn about durability, looks, cost and more for wooden cabinet finishes to make the right choice for your kitchen
Full Story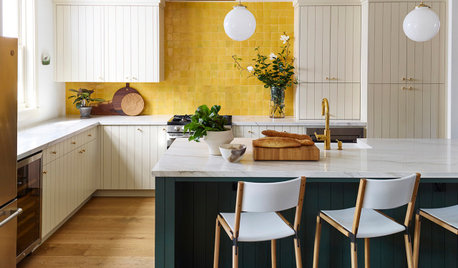
TRENDING NOW7 Winning Color Palettes From Spring 2020’s Top Kitchens
Looking for the right mix of paint and materials? Consider these combos from popular recent kitchen photos on Houzz
Full Story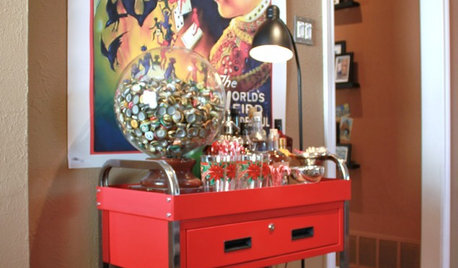
STORAGEStorage Surprise: Turn Colorful Tool Cabinets Into Fun Furniture
Reimagine your handy chests as nightstands, bar carts and kitchen storage for a bright interior alternative
Full Story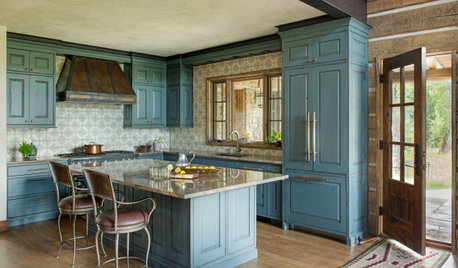
KITCHEN CABINETSNew This Week: 6 Stylish Not-White Kitchen Cabinet Colors
Tired of white? Consider greige, blush, distressed blue or one of these other instant-classic cabinet colors
Full Story
COLORPaint-Picking Help and Secrets From a Color Expert
Advice for wall and trim colors, what to always do before committing and the one paint feature you should completely ignore
Full Story



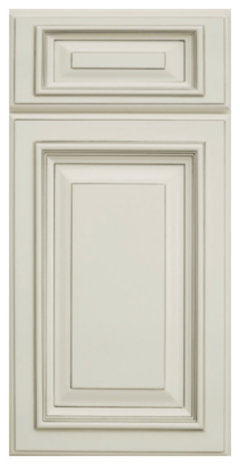
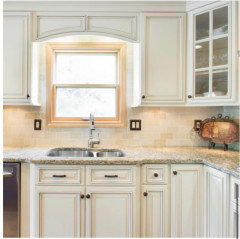
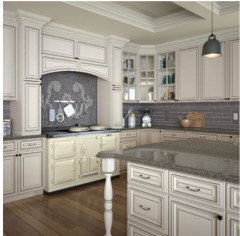
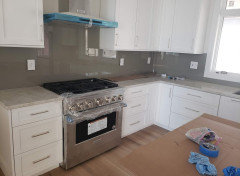
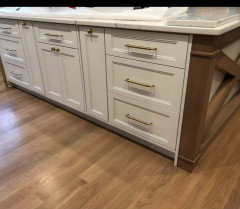
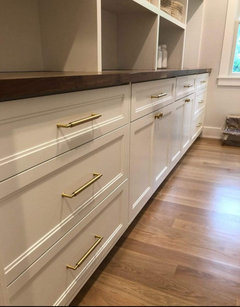
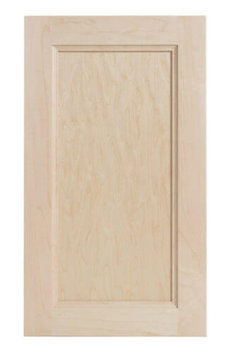


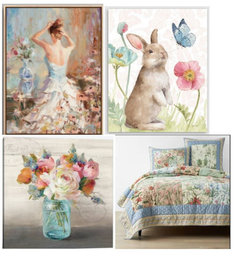

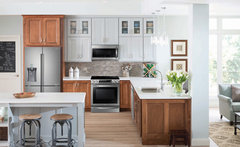
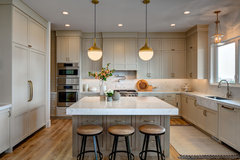

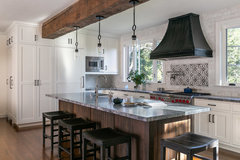
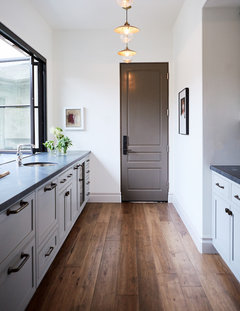
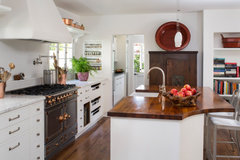
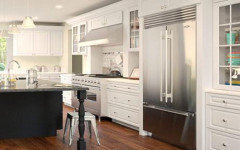




nicoletouk