kitchen plan advice (double island alternative)
A P
last year
Related Stories
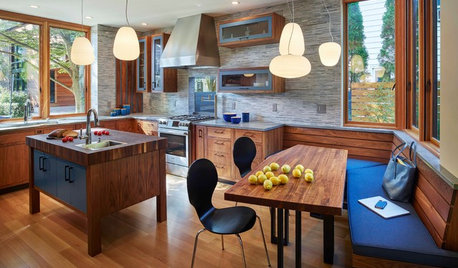
KITCHEN ISLANDSNew This Week: 4 Alternatives to a Big Kitchen Island
You don’t have go with the typical kitchen centerpiece. Consider these other options for prepping, cooking and gathering
Full Story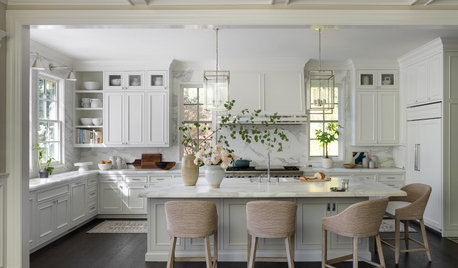
KITCHEN ISLANDSPlan Your Kitchen Island Seating to Suit Your Family’s Needs
In the debate over how to make this feature more functional, consider more than one side
Full Story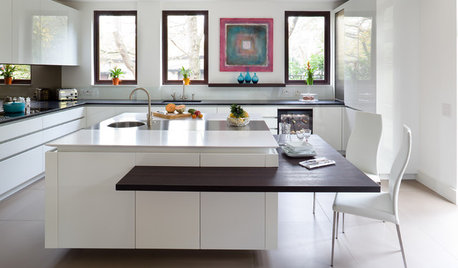
KITCHEN ISLANDS10 Decisions to Make When Planning a Kitchen Island
An island can serve many purposes. Here’s what to consider for one that works best for you
Full Story
KITCHEN DESIGNDouble Islands Put Pep in Kitchen Prep
With all that extra space for slicing and dicing, dual islands make even unsavory kitchen tasks palatable
Full Story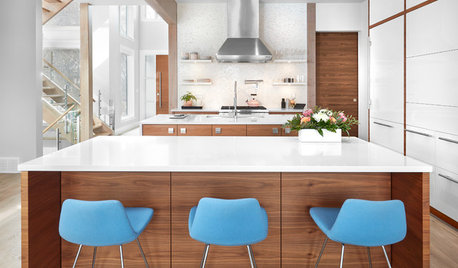
KITCHEN ISLANDSKitchen With Double Islands Pleases a Baker and a Smoothie Maker
With multiple refrigerators and ovens, this space easily accommodates a couple of cooks and their guests
Full Story
KITCHEN WORKBOOKNew Ways to Plan Your Kitchen’s Work Zones
The classic work triangle of range, fridge and sink is the best layout for kitchens, right? Not necessarily
Full Story
INSIDE HOUZZWhat’s Popular for Kitchen Islands in Remodeled Kitchens
Contrasting colors, cabinets and countertops are among the special touches, the U.S. Houzz Kitchen Trends Study shows
Full Story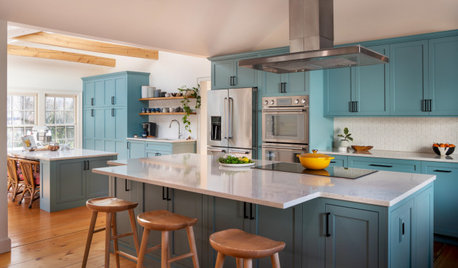
KITCHEN MAKEOVERSKitchen of the Week: Baker’s Dream Kitchen With Two Islands
A kitchen-family room makeover adds happy' aqua cabinetry and a dedicated baking space to a Massachusetts farmhouse
Full Story
KITCHEN DESIGNKitchen Design Fix: How to Fit an Island Into a Small Kitchen
Maximize your cooking prep area and storage even if your kitchen isn't huge with an island sized and styled to fit
Full Story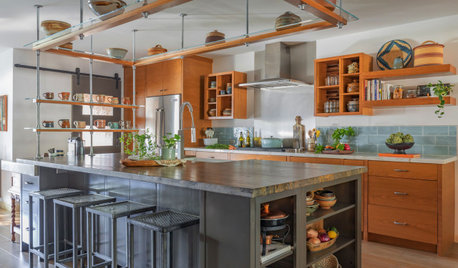
KITCHEN MAKEOVERSKitchen of the Week: An Open Plan With Earthy-Eclectic Style
A designer helps empty nesters double the size of their kitchen and create a warm, contemporary look with retro roots
Full Story






cpartist
dan1888
Related Discussions
Need some advice. Single or double bowl for kitchen sink?
Q
Kitchen Design - have plan - advice requested...
Q
Kitchen/Hearth Room Plan Advice
Q
Keep the Peninsula or Switch to Double Islands? Need Advice!
Q
A POriginal Author
mcarroll16
HU-918119203
chispa
chispa
A POriginal Author
A POriginal Author
HU-918119203
A POriginal Author
Adama Engineering
A POriginal Author
A POriginal Author
Project Mode
A POriginal Author
A POriginal Author
DeWayne
HU-918119203
mcarroll16
A POriginal Author
WestCoast Hopeful
mcarroll16
A POriginal Author
A POriginal Author
A POriginal Author
mcarroll16
User
Rabbitt Design
WestCoast Hopeful
A POriginal Author
A POriginal Author
mcarroll16
A POriginal Author
A POriginal Author
A POriginal Author
mcarroll16
A POriginal Author
A POriginal Author
A POriginal Author
mcarroll16
A POriginal Author
A POriginal Author
mcarroll16
nexp
mcarroll16